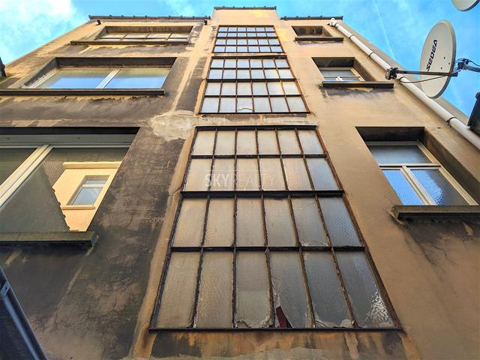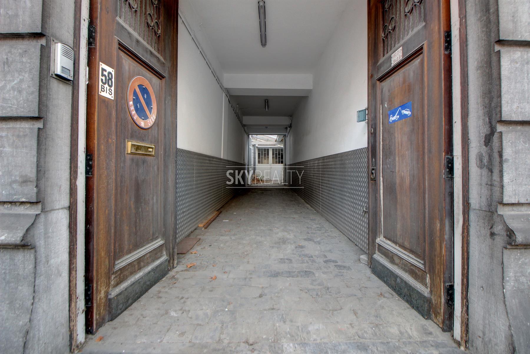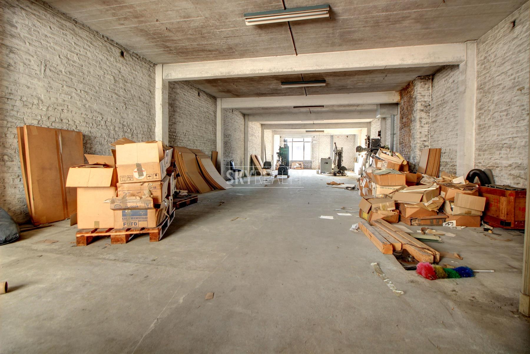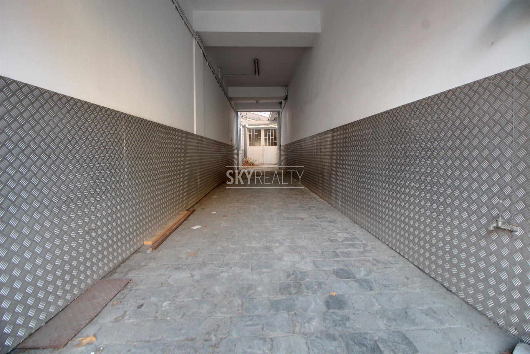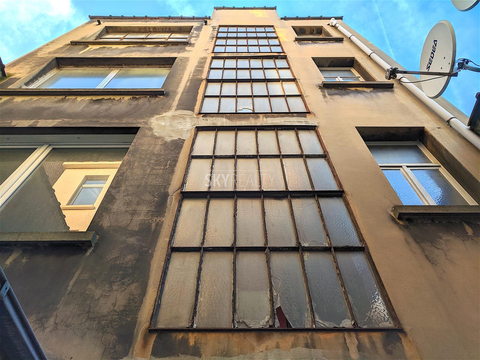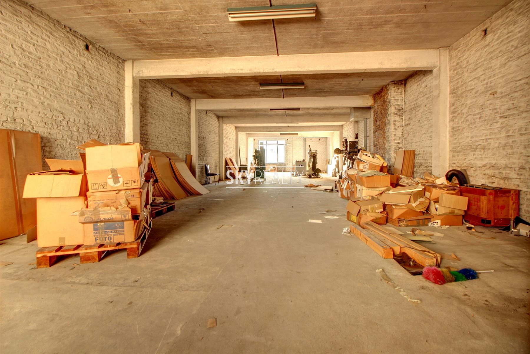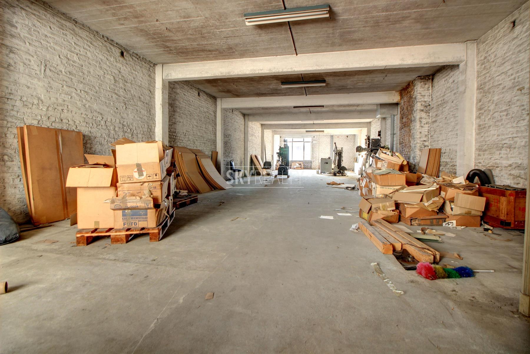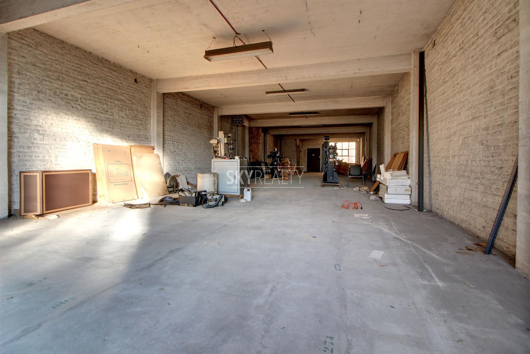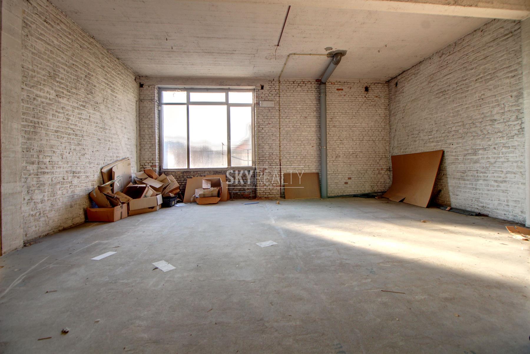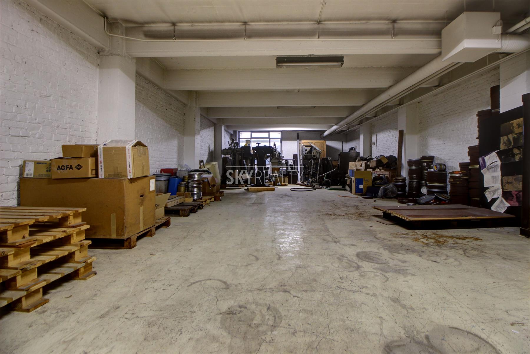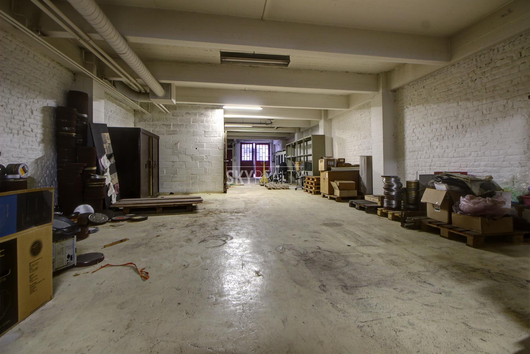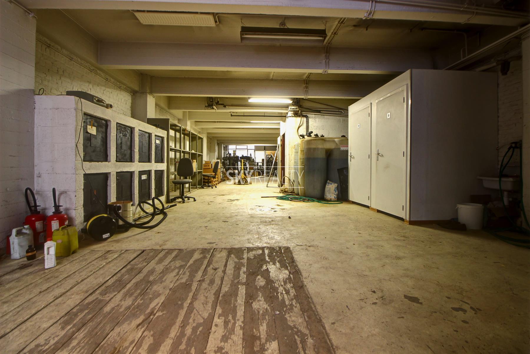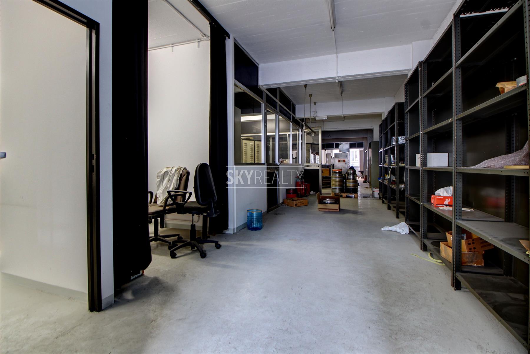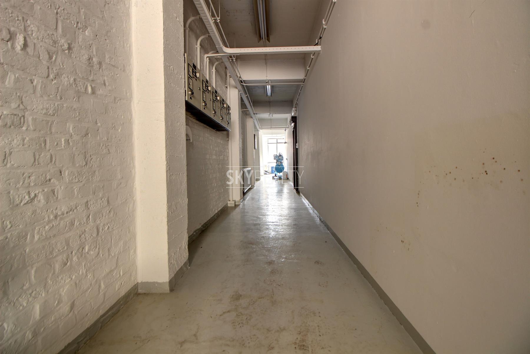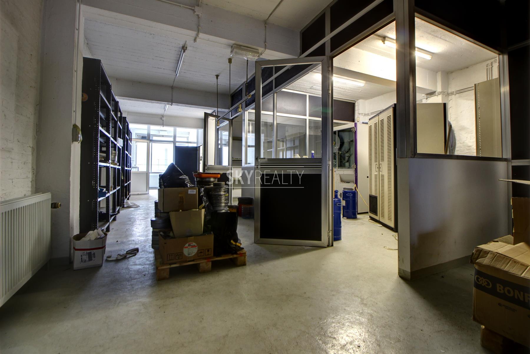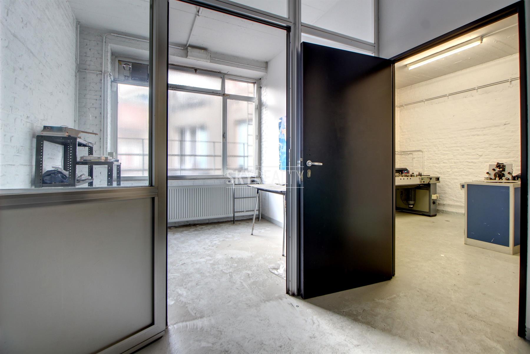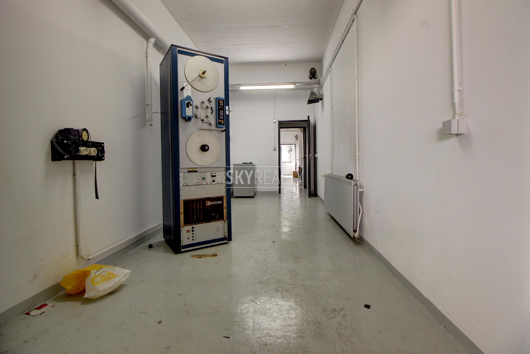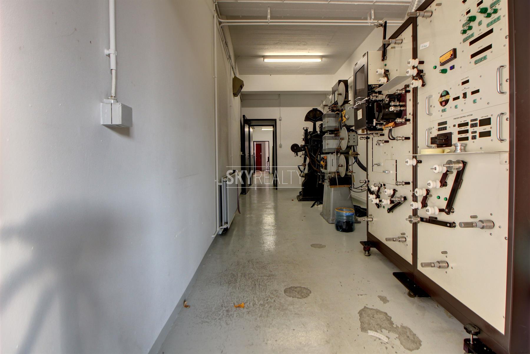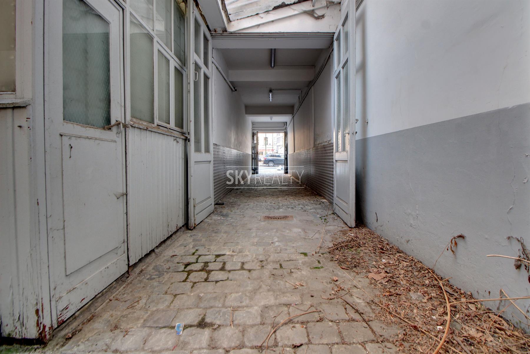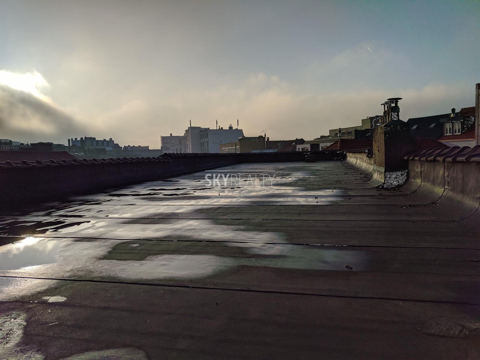
Warehouse - sold - 1070 Anderlecht -
Description
*** S O L D *** Pentagon limit / Midi Station: Sky Realty offers you on a plot of 2a 11ca a large warehouse of 967 sqm of 3 floors in interior of islet with an ideal location close to the city center. it is composed as follows: an entrance via the ground floor of a residential building at the street front on the Poincaré Boulevard gives access (perpetual and free passage easement / driveway of 18.00m long & 2,25m of width & 3,00m of height) to the building at the back in interior of island which is composed of 5 trays of 182 sqm each (26,00m x 7,00m and 3,00m hight) = 1 ground floor + 3 levels + 1 basement + access via the staircase to the (flat) rooftop. The flat roof could accommodate a splendid panoramic terrace of 182 sqm, sunny from morning to evening ! Presence of an elevator serving each floor and a backyard. 6.00m between the front and rear building. Ideal location just on the edge of the pentagon of Brussels-City, close to transport, all facilities and only a few hundred meters from the Midi train station (Eurostar / Thalys). The Stock Exchange (La Bourse) and Grand Place only 15min walk. Huge potential ! The neighborhood of Midi Station will benefit from a large-scale real estate development in the near future. Good value in the medium term. Cadastral income: € 2,476. For any further information or to schedule a viewing please feel free to contact David @ +32 495 511 555
General
| Reference | 3924433 |
|---|---|
| Category | Warehouse |
| Garage | No |
| Parking | No |
| Habitable surface | 967 m² |
| Availability | at the contract |
Building
| Construction year | 1918 |
|---|---|
| Inside parking | No |
| Outside parking | No |
| Type of roof | flat roof |
Name, category & location
| Floor | 0 |
|---|---|
| Number of floors | 3 |
Basic Equipment
| Access for people with handicap | Yes |
|---|---|
| Air conditioning | Yes |
| Elevator | Yes |
| Toilettes M/W | Yes |
| Cabling system | Yes |
| Type of heating | oil (centr. heat.) |
| Type of elevator | person |
General Figures
| Built surface (surf. main building) | 967 |
|---|---|
| Width of front width | 7 |
| Workshops (surface) | 170 m² |
| Workshop 1 (surface) | 170 m² |
| Workshop 2 (surface) | 170 m² |
| Workshop 3 (surface) | 170 m² |
Legal Fields
| Type of ground | |
|---|---|
| Easement | Yes |
| Summons | No |
| Purpose of the building (type) | warehouse |
| Urbanistic use (destination) | mixed living area |
Next To
| Shops (distance (m)) | 100 |
|---|---|
| Schools (distance (m)) | 300 |
| Public transports (distance (m)) | 200 |
| City (distance (m)) | 50 |
| Sport center (distance (m)) | 400 |
| Nearby shops | Yes |
| Nearby schools | Yes |
| Nearby public transports | Yes |
| Nearby nearest city | Yes |
| Nearby sport center | Yes |
| Nearby highway | Yes |
| Highway (distance (m)) | 3000 |
Charges & Productivity
| VAT applied | No |
|---|---|
| Property occupied | No |
Security
| Access control | Yes |
|---|---|
| Security | Yes |
| Type of access control | barrier |
| Alarm | Yes |
Cadaster
| Section of land registry | |
|---|---|
| Nr. of land registry | |
| Land registry income (€) (amount) | 2476 € |
Connections
| Sewage | Yes |
|---|---|
| Electricity | Yes |
| Phone cables | Yes |
| Water | Yes |
Technical Equipment
| Phone syst. | Yes |
|---|---|
| Type of frames | aluminium |
Ground details
| Type of environment | city |
|---|---|
| Type of environment 2 | near railway station |
| Orientation of the front | east |
Certificates
| Ground certificate | Yes |
|---|---|
| Date of certificate gasoil tank |
Type Of Equipment & Evaluation
| Type of floor covering | screed |
|---|
