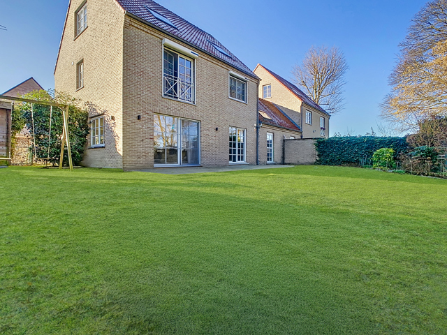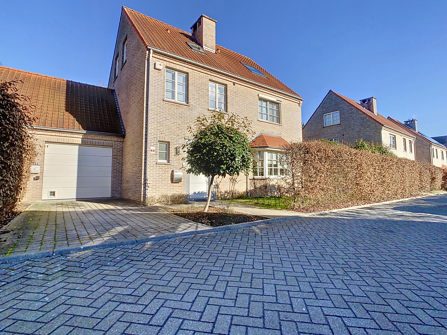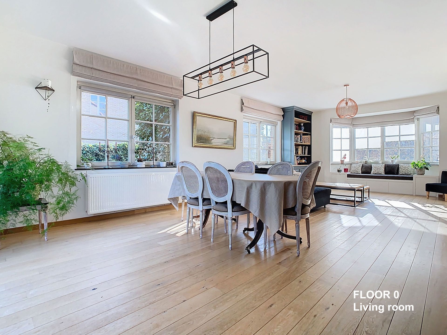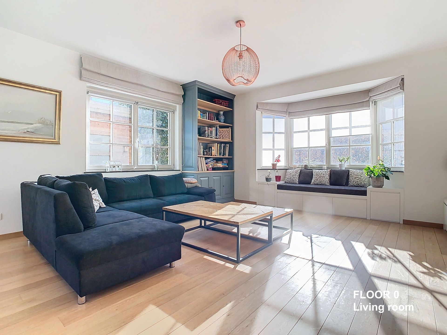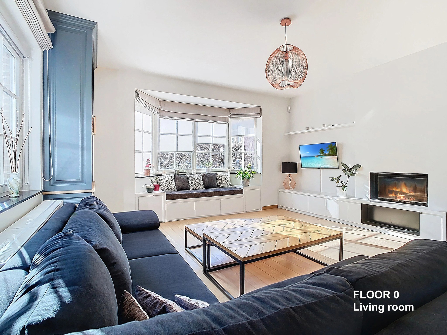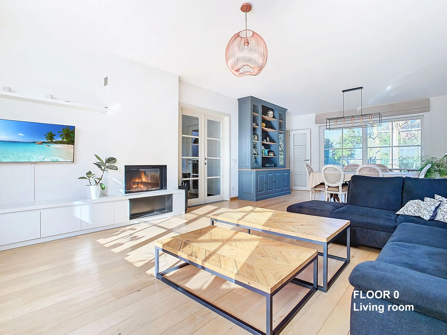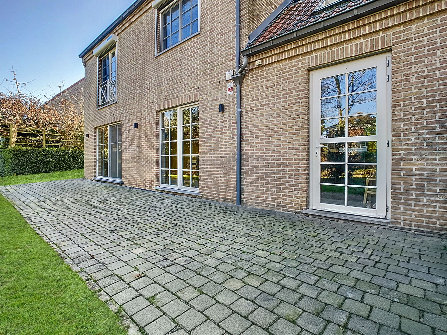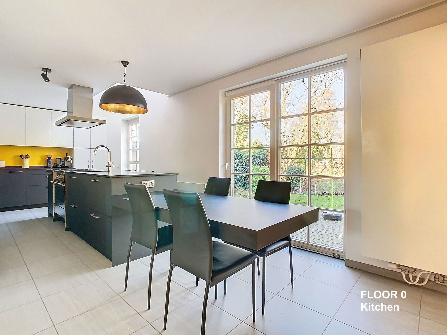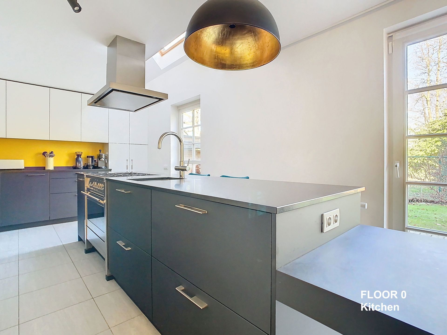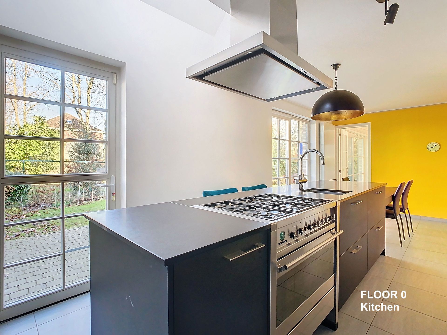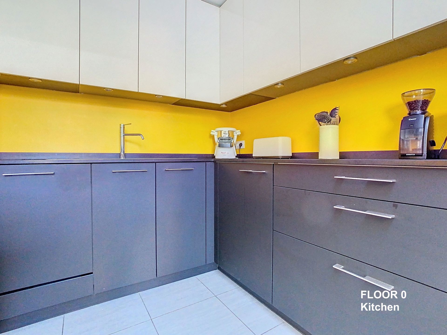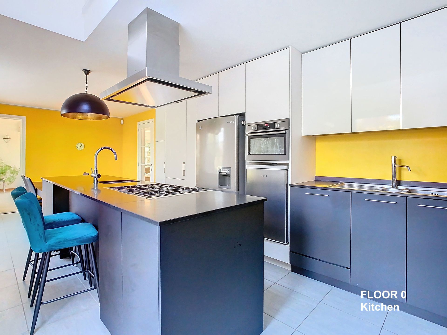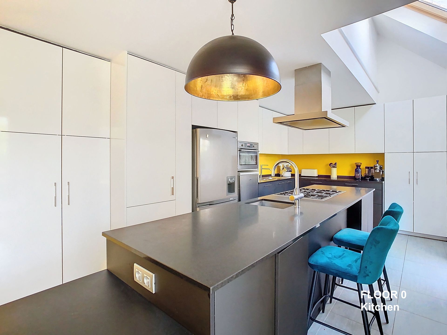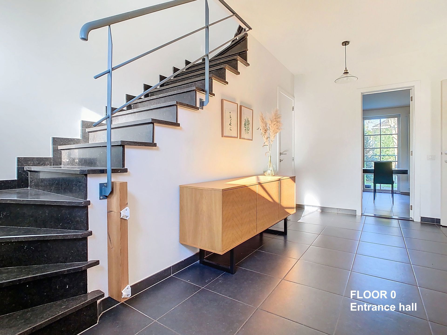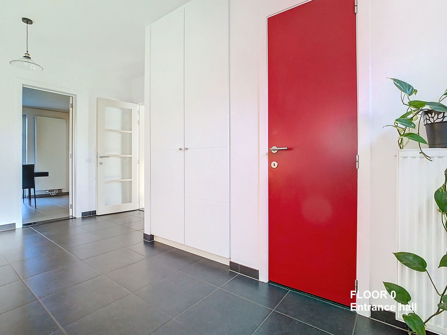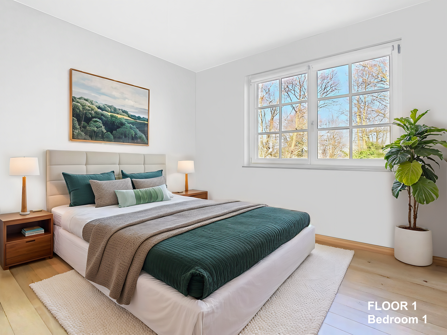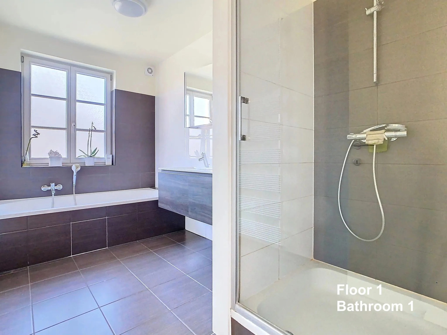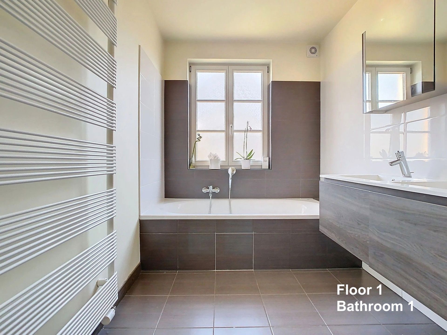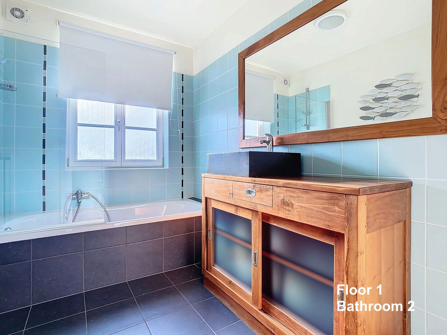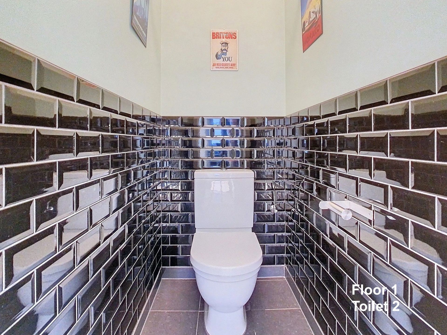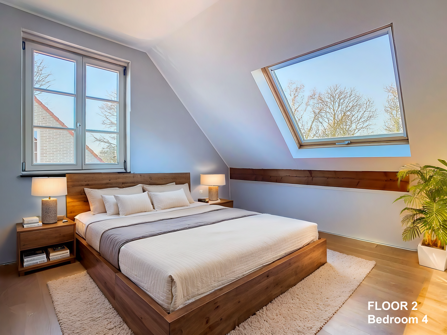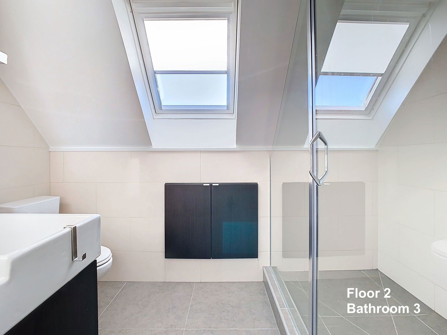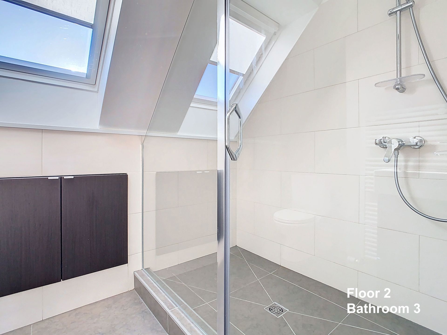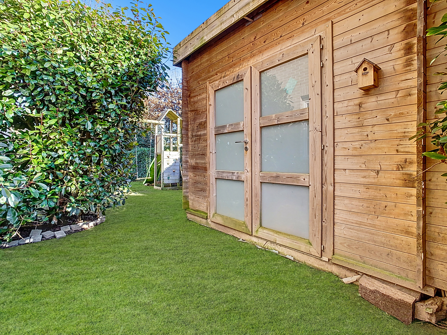Description
*** UNDER OFFER / SUSPENDED VISITS *** PIKDORENVELD : Sky Realty is pleased to present this magnificent (5 BDR. / 3 BTHRM.) villa of 258 m², built in 2009 (EPC: B), on a plot of 4 ares 26 centiares. First floor: entrance hall with checkroom and guest toilet, bright 40 m² triple-exposure living room, spacious 25 m² fully-equipped kitchen (Smeg) with convivial central island and dining area, garage with electric car charger, attic, pleasant 33 m² garden with terrace, children's play area and garden shed. 1st floor: three bedrooms (12.50 m², 15.30 m² and 13.50 m²), spacious bathroom (bath, shower, double washbasin, towel radiator), second bathroom (bath/shower, washbasin), separate toilet. 2nd floor: two bedrooms (13.90 m² and 21.50 m²), 8.70 m² room currently used as laundry room (other use possible), third bathroom with large Italian shower, washbasin and toilet. Additional benefits : Solid oak parquet flooring, compliant electrical wiring, double glazing, electric shutters, connected alarm (Verisure), condensing boiler. A ready-to-move-in villa, ideal for a family seeking comfort and tranquility, without the constraints of heavy renovation work. Located in a quiet, secure enclosed area, it benefits from immediate proximity to schools, shops, supermarkets, major motorways and public transport (tram 39 300m away, metro line 1 - Stockel 10 min walk).
Address
Pikdorenveld 22 - 1950 Kraainem
General
| Reference |
6603157 |
| Category |
Family house |
| Furnished |
No |
| Number of bedrooms |
5 |
| Number of bathrooms |
3 |
| Garden |
Yes |
| Garden surface |
200 m² |
| Garage |
Yes |
| Terrace |
Yes |
| Parking |
Yes |
| Habitable surface |
258 m² |
| Ground surface |
426 m² |
| Availability |
at the contract |
Building
| Construction year |
2009 |
| Number of garages |
1 |
| Inside parking |
No |
| Outside parking |
Yes |
| Number of outside parkings |
2 |
| Type of roof |
slooping roof |
Basic Equipment
| Access for people with handicap |
No |
| Kitchen |
Yes |
| Double glass windows |
Yes |
| Type of heating |
gas (centr. heat.) |
| Type of kitchen |
hyper equipped |
| Bathroom (type) |
shower and bath tub |
| Type of double glass windows |
thermic and acoustic isol. |
| Intercom |
Yes |
Various
Security
| Blinds |
Yes |
| Access control |
Yes |
| Security |
Yes |
| Type of access control |
security |
| Alarm |
Yes |
| Security door |
Yes |
Next To
| Shops (distance (m)) |
300 |
| Schools (distance (m)) |
400 |
| Public transports (distance (m)) |
280 |
| Beach (distance (m)) |
128000 |
| Sport center (distance (m)) |
580 |
| Nearby shops |
Yes |
| Nearby schools |
Yes |
| Nearby public transports |
Yes |
| Nearby beach |
Yes |
| Nearby sport center |
Yes |
| Nearby highway |
Yes |
| Highway (distance (m)) |
690 |
Charges & Productivity
| Charges tenant (amount) |
0 € |
| Property occupied |
No |
Cadaster
| Section of land registry |
|
| Nr. of land registry |
|
| Area (ha/a/ca) of land registry |
|
| Land registry income (€) (amount) |
3623 € |
Legal Fields
| Easement |
No |
| Summons |
No |
| Building permission |
Yes |
| Purpose of the building (type) |
private - housing |
| Right of pre-emption |
No |
Connections
| Sewage |
Yes |
| Electricity |
Yes |
| Cable television |
Yes |
| Gas |
Yes |
| Phone cables |
Yes |
| Water |
Yes |
| Electric vehicule chargepoint |
Yes |
Technical Equipment
Ground details
| Type of environment |
residential area |
| Orientation of the front |
south-west |
Certificates
| Ground certificate |
Yes |
| Yes/no of electricity certificate |
yes, conform |
Main features
| Terrace 1 (surf) (surface) |
33 m² |
Type Of Equipment & Evaluation
| Type of floor covering |
wooden floor |
Energy Certificates
| CO2 emission |
150 |
| En. cert. unique code |
20250207-0003523591RES1 |
| EPC valid until (datetime) |
2/7/2035 |
| PEB date (datetime) |
2/7/2025 |


