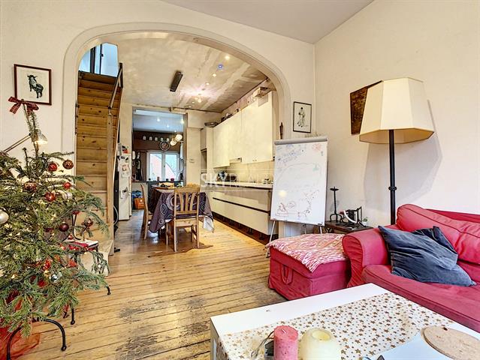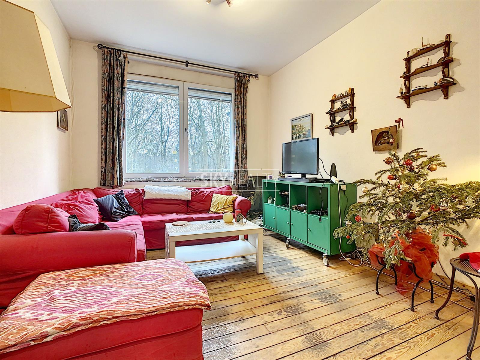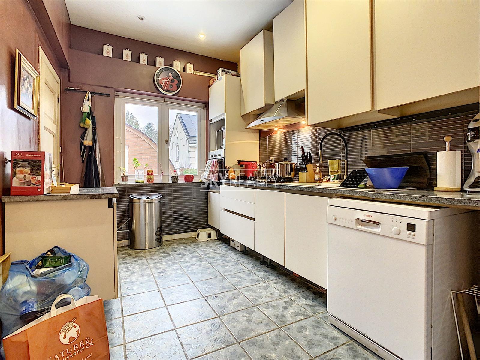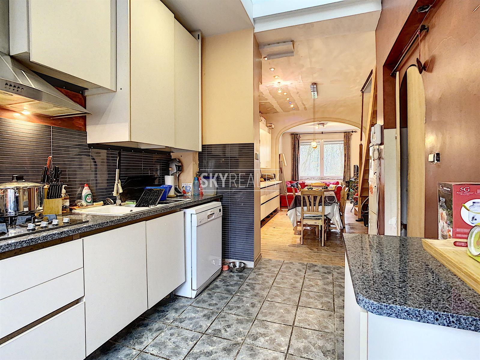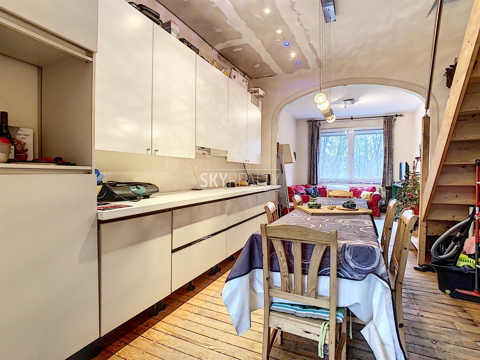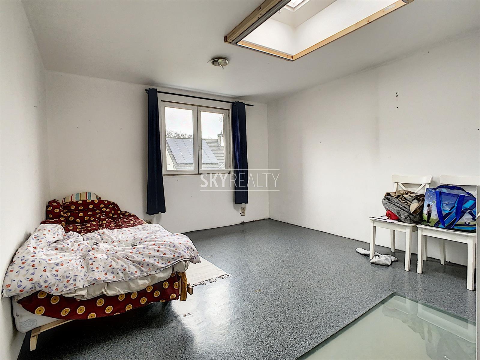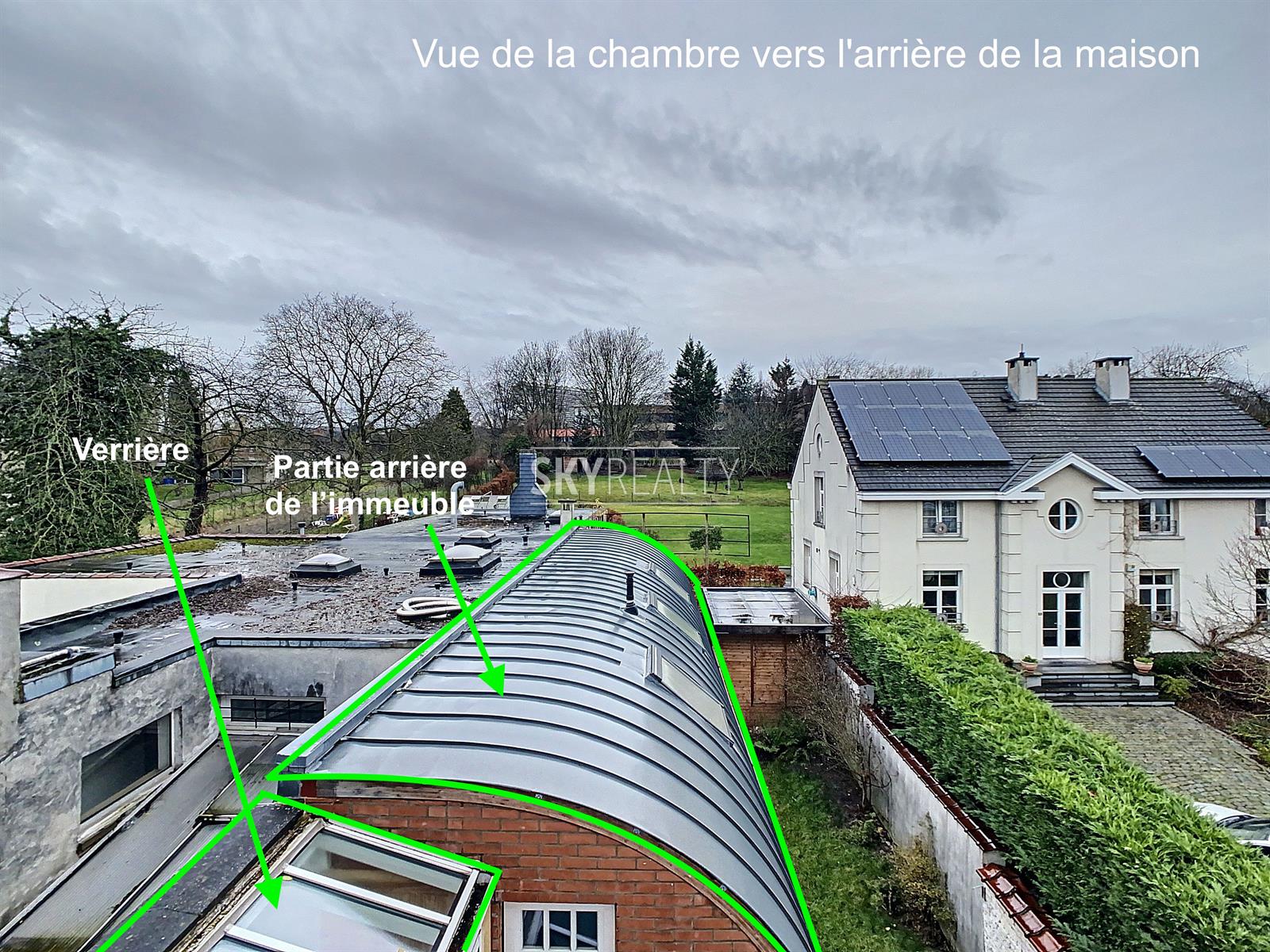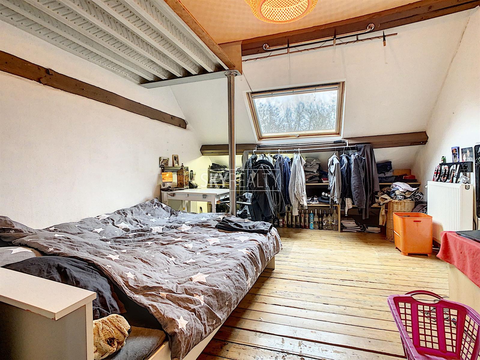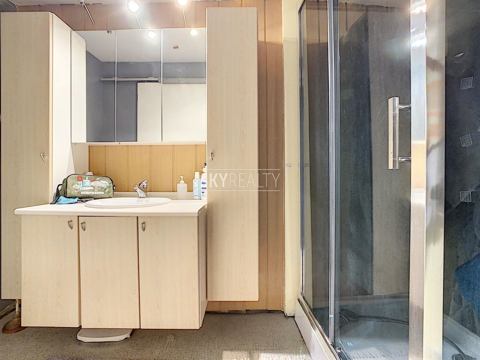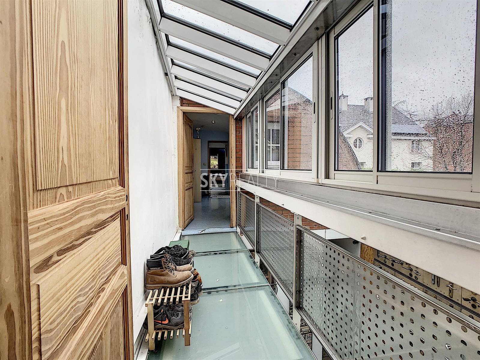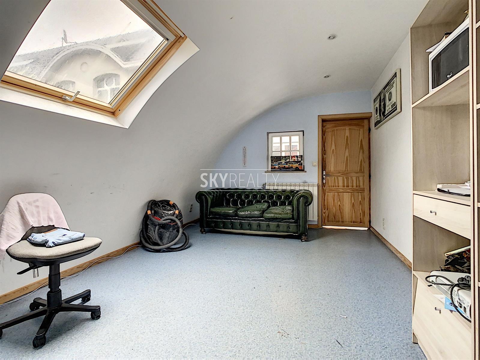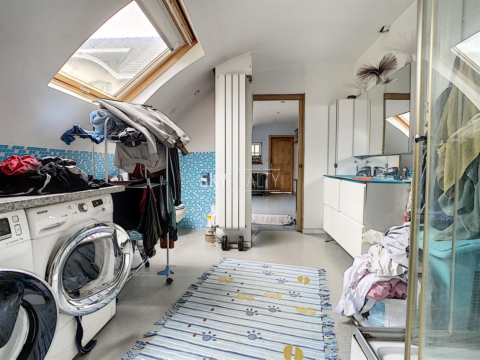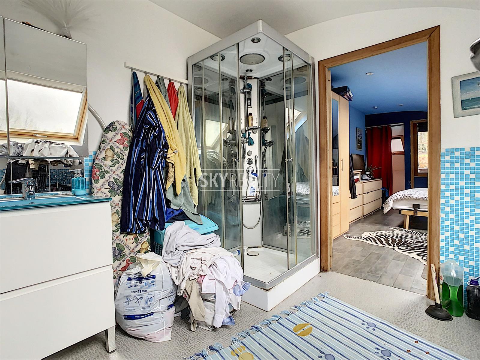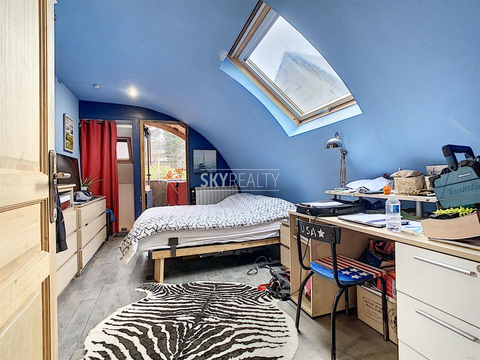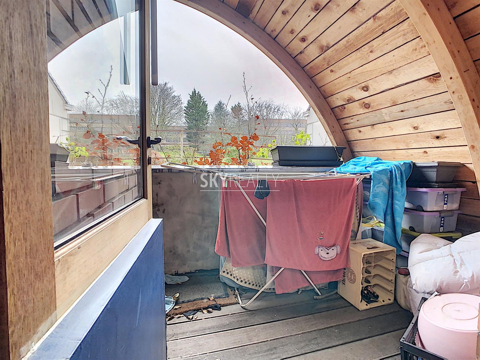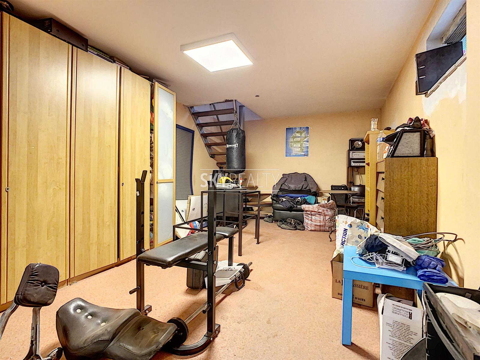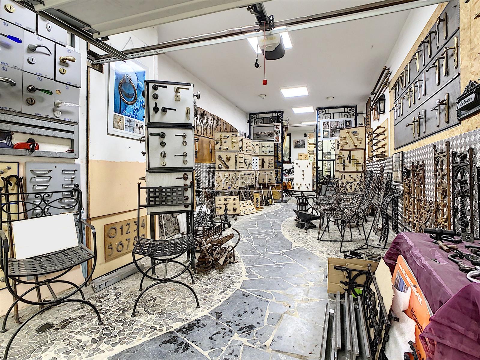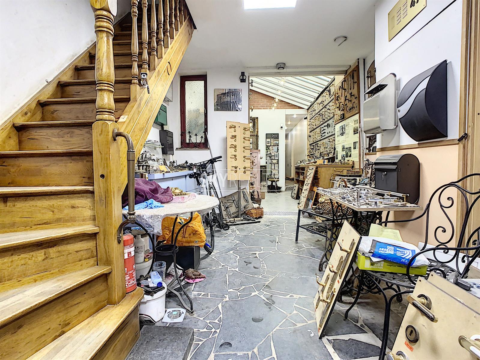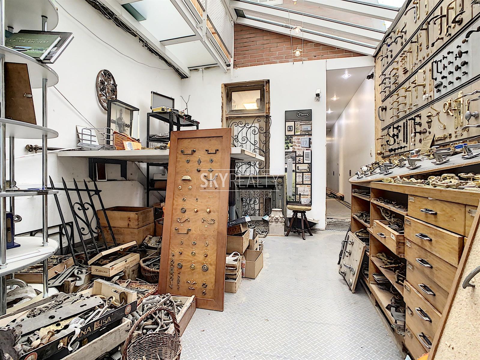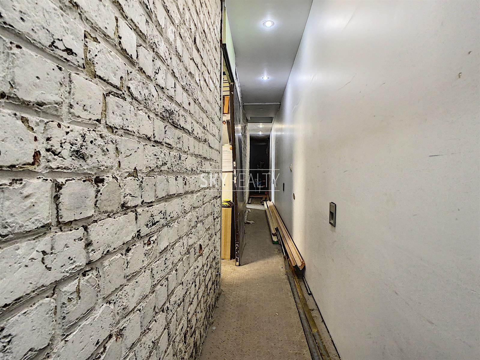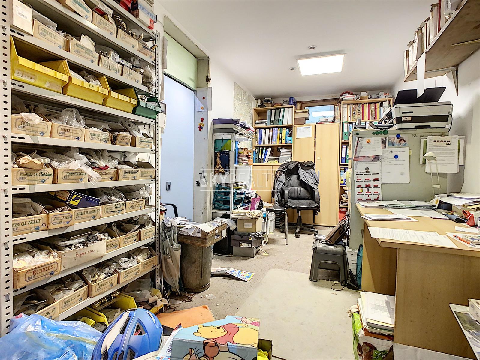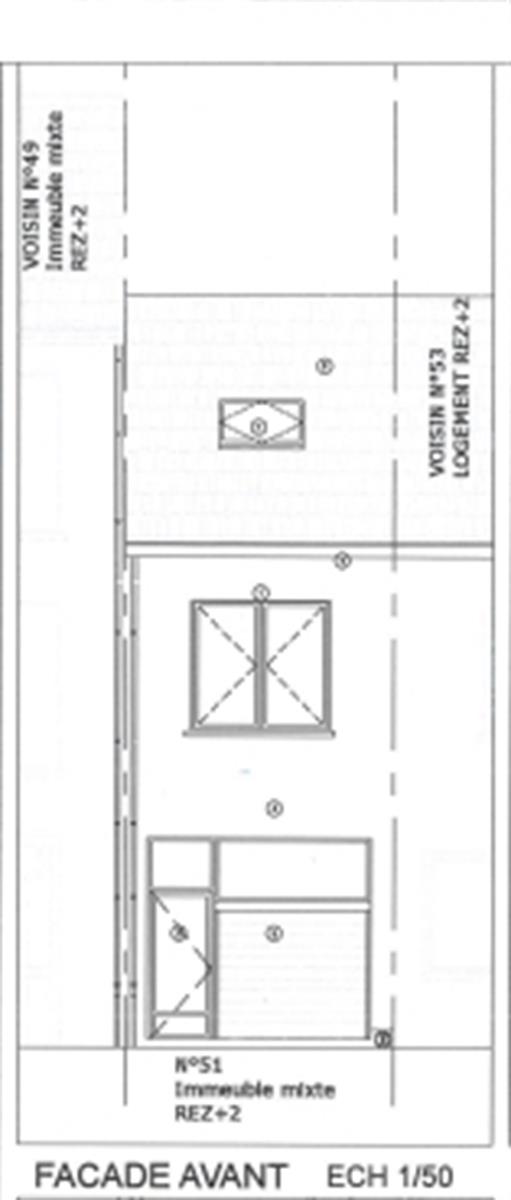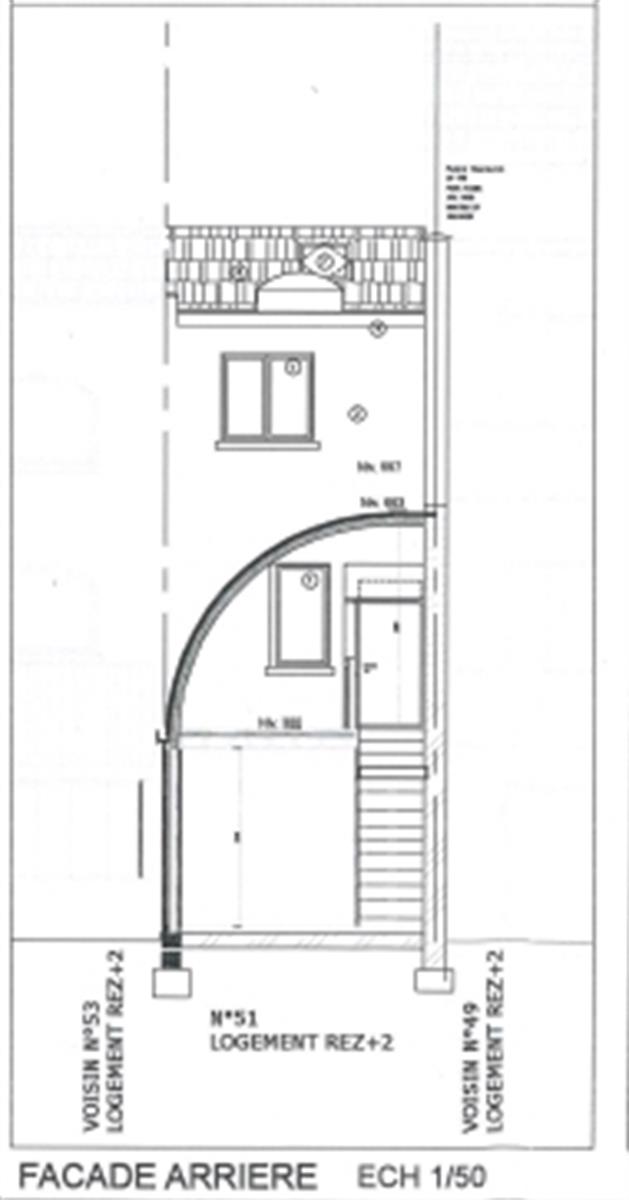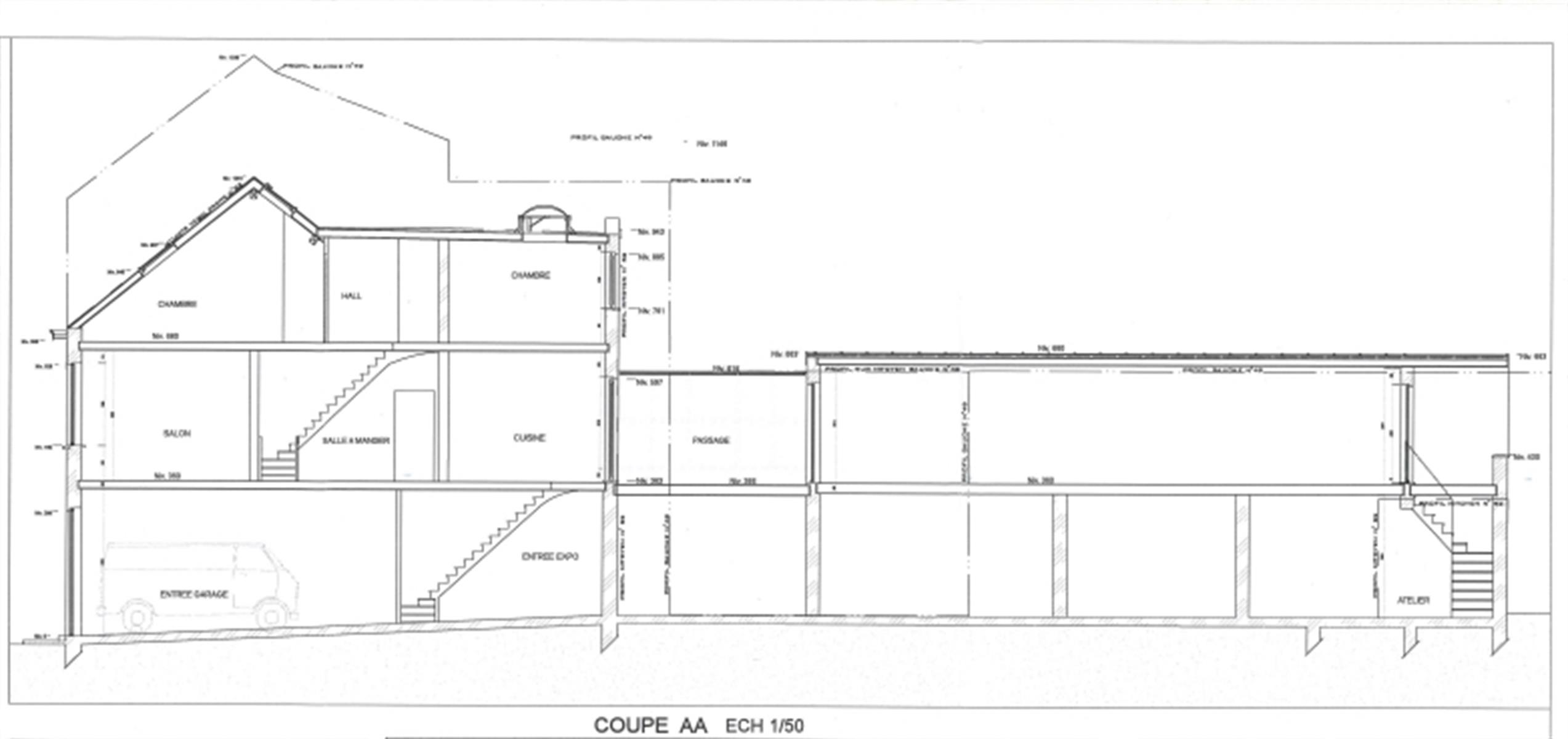
Multi-purpose building - sold - 1200 Woluwe-Saint-Lambert -

Description
*** UNDER SELLING AGREEMENT / SUSPENDED VISITS *** We offer you this beautiful mixed 3 storey building of 270 sqm with a business on the ground floor and accommodation with 4 bedrooms on the upper floors. It offers: a deep ground floor (33 meters) with an entrance via the garage on the front facade which is extended by several adjoining rooms, a corridor gives access to two offices (+ kitchen & sanitary) and a another room at the back of the building. The 1st floor also extends over the entire depth of the plot with several rooms: living room, dining room, kitchen, a veranda in the central part of the building (beautiful light), a bathroom and 2 bedrooms (one with balcony) in the rear part of the accommodation. The 2nd floor (front facade) also offers two bedrooms and a bathroom. NO GARDEN / NO TERRACE. Possibility of providing an additional floor for a panoramic terrace with a lovely view of the gardens. Two independent boilers (front part / rear part of the building). Different options possible for the accommodation part (2 split units, student rooms, shared accommodation) and for the retail part of 125 sqm (liberal professionals, etc.). Green neighborhood. Plot 149 sqm. Ideal location next to Woluwe Shopping, transport (metro, bus) and major highways. Customer parking and a delivery area are located directly in front of the house. Excellent potential. MAKE AN OFFER FROM € 425,000. For further information or to schedule a visit, please contact us on +32 495 511 555.
General
| Reference | 4359208 |
|---|---|
| Category | Multi-purpose building |
| Furnished | No |
| Number of bedrooms | 4 |
| Number of bathrooms | 2 |
| Garage | Yes |
| Terrace | Yes |
| Parking | No |
| Habitable surface | 270 m² |
| Ground surface | 149 m² |
| Availability | at the contract |
Building
| Construction year | 1920 |
|---|---|
| Number of garages | 1 |
| Inside parking | No |
| Outside parking | No |
| Renovation (year) | 2007 |
| Type of roof | slooping roof |
Name, category & location
| Floor | 0 |
|---|---|
| Number of floors | 2 |
Basic Equipment
| Access for people with handicap | No |
|---|---|
| Kitchen | Yes |
| Type (ind/coll) of heating | collective |
| Elevator | No |
| Double glass windows | Yes |
| Type of heating | gas (centr. heat.) |
| Type of kitchen | US hyper equipped |
| Bathroom (type) | shower |
| Type of double glass windows | thermic and acoustic isol. |
| Videophone | Yes |
Ground details
| Orientation (back) | east |
|---|---|
| Type of environment | city |
| Type of environment 2 | quiet |
| Orientation of the front | east |
General Figures
| Width at the street | 3.8 |
|---|---|
| Built surface (surf. main building) | 270 |
| Terrace 2 (surf) (surface) | 5 m² |
| Number of toilets | 3 |
| Room 1 (surface) | 18 m² |
| Room 2 (surface) | 15 m² |
| Room 3 (surface) | 14 m² |
| Room 4 (surface) | 12.5 m² |
| Room 5 (surface) | 10 m² |
| Width of front width | 3.8 |
| Number of terraces | 1 |
| Living room (surface) | 30 m² |
| Area for free profession work (surface) | 125 m² |
| Bureau (surface) | 125 m² |
| Orientation of terrace 1 | west |
Various
| Laundry | Yes |
|---|---|
| Bureau | Yes |
Legal Fields
| Area for free profession | Yes |
|---|---|
| Easement | No |
| Building permission | Yes |
| Parcelling permission | Yes |
| Urbanistic use (destination) | living zone |
Security
| Blinds | Yes |
|---|
Next To
| Shops (distance (m)) | 200 |
|---|---|
| Schools (distance (m)) | 400 |
| Public transports (distance (m)) | 200 |
| Beach (distance (m)) | 130000 |
| Sport center (distance (m)) | 400 |
| Nearby shops | Yes |
| Nearby schools | Yes |
| Nearby public transports | Yes |
| Nearby beach | Yes |
| Nearby sport center | Yes |
| Nearby highway | Yes |
| Highway (distance (m)) | 1000 |
Cadaster
| Section of land registry | |
|---|---|
| Nr. of land registry | |
| Area (ha/a/ca) of land registry | |
| Land registry income (€) (amount) | 1442 € |
Connections
| Sewage | Yes |
|---|---|
| Electricity | Yes |
| Cable television | Yes |
| Gas | Yes |
| Phone cables | Yes |
| Water | Yes |
Technical Equipment
| Type of frames | vinyl |
|---|
Charges & Productivity
| Property occupied | No |
|---|
Main features
| Terrace 1 (surf) (surface) | 5 m² |
|---|
Type Of Equipment & Evaluation
| Type of floor covering | wooden floor |
|---|
Energy Certificates
| Energy certif. class | F |
|---|---|
| Energy consumption (kwh/m²/y) | 337 |
| CO2 emission | 68 |
