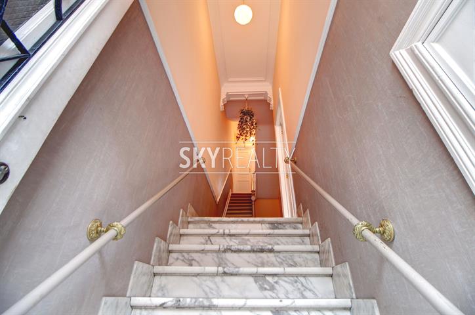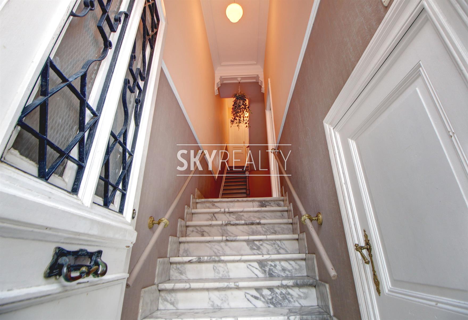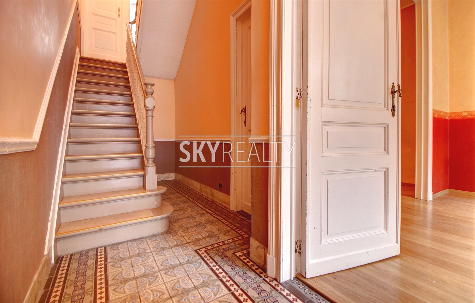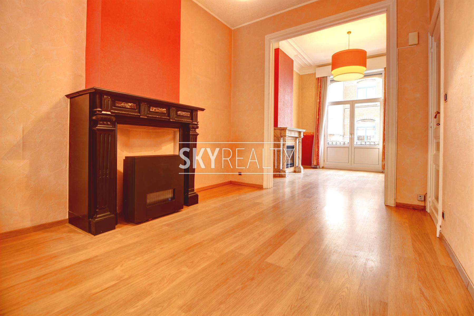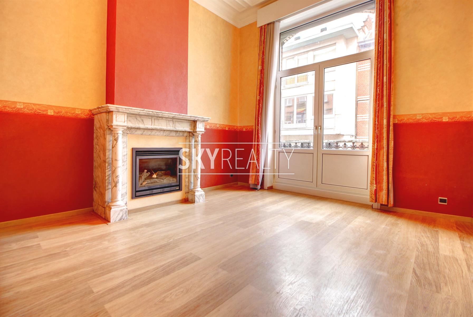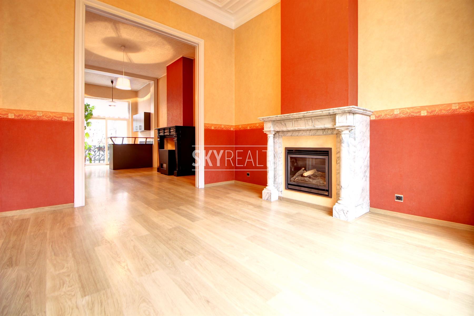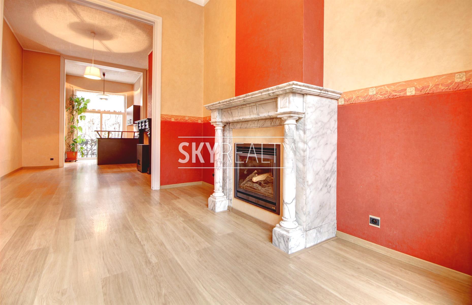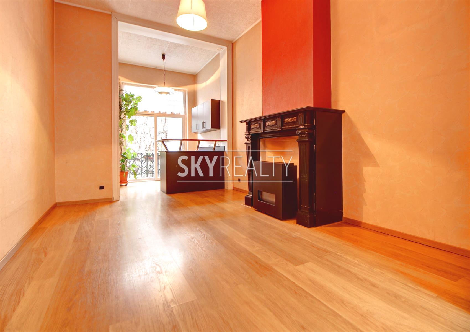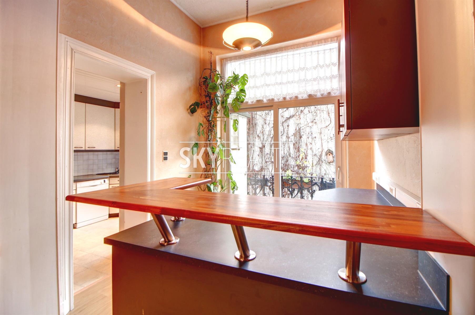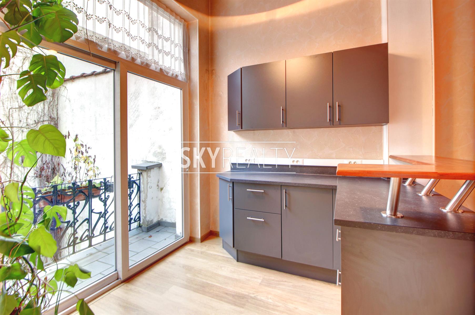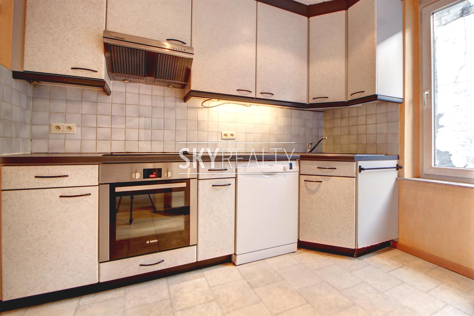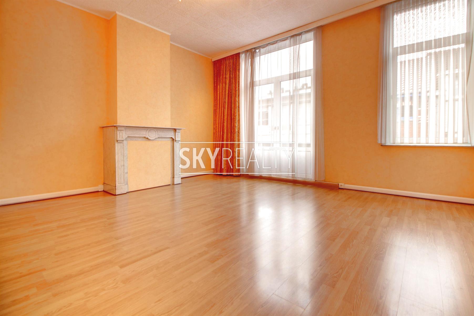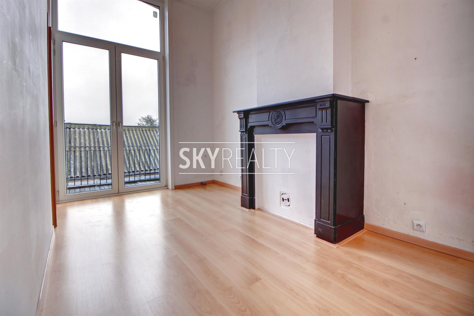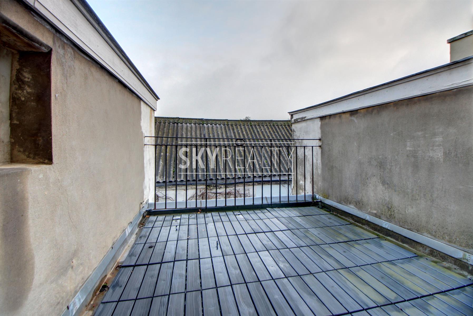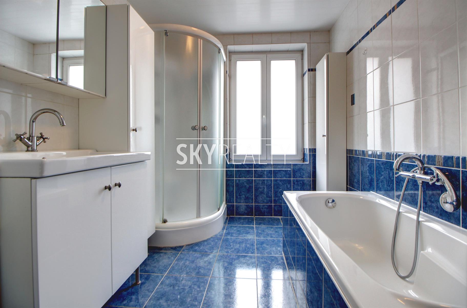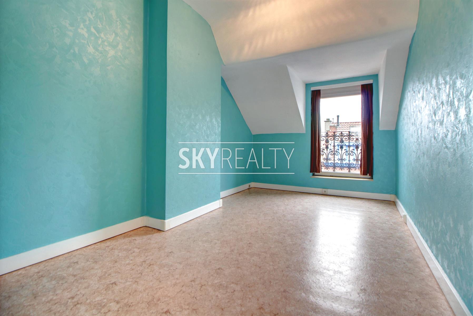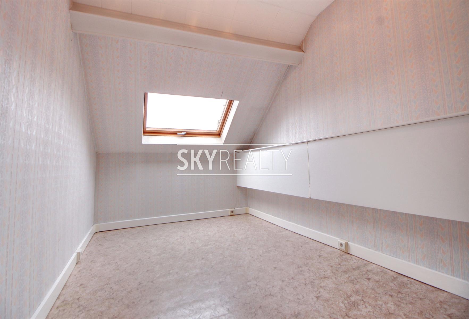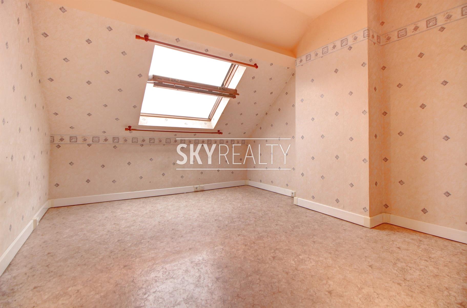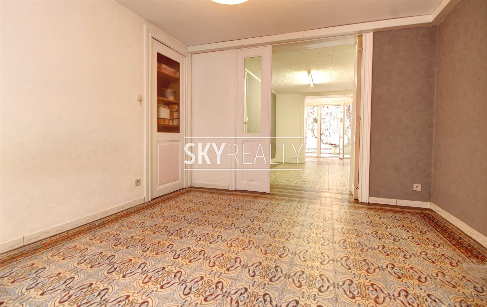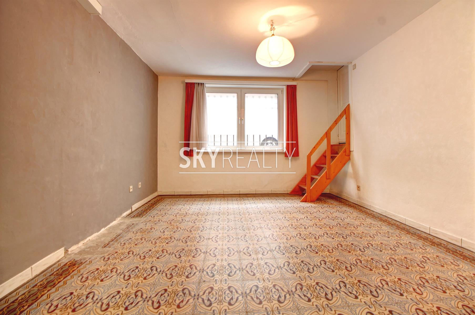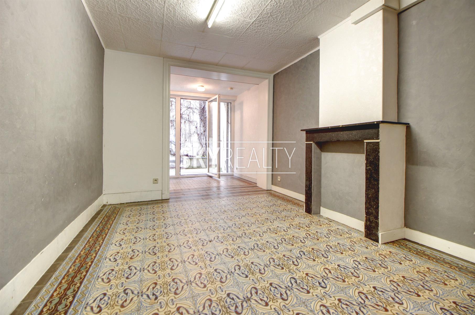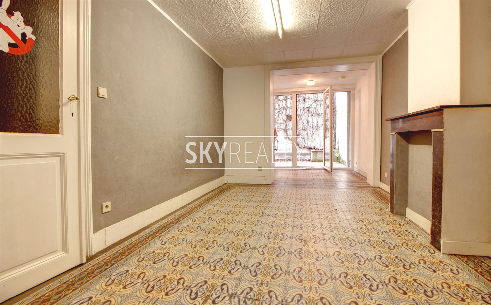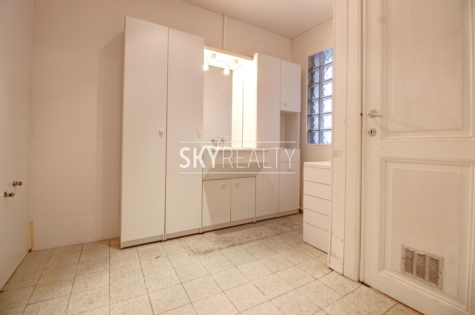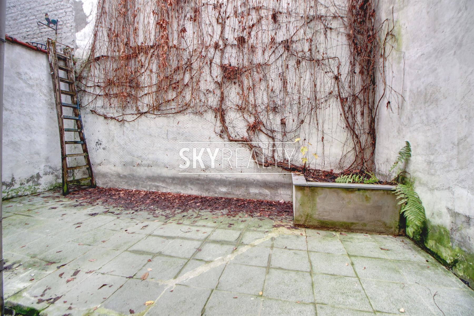
House - sold - 1200 Woluwe-Saint-Lambert -

Description
*** SOLD *** Josephine Charlotte / Georges Henri: Ideally located in a upscale neighbourhood, a quiet place but just next Avenue Georges Henri shops and close to all amenities (schools, Metro Joséphine charlotte/Gribaumont, etc.), Nice 5 Bedroom Townhouse of +/- 220 sq.m offering a nice living area, a courtyard, a terrace and balcony and basement to exploit. It offers: Level 0: an entrance hall (marble stairs and decorative tile vintage) with cloakroom/closets, a nice living consisting of three adjoining rooms (new floor) with marble fireplaces and high moulded ceilings (the last room has a convenient bar and a balcony), a large well-equipped kitchen, a toilet; on the Mid-Level: the bathroom (bath, shower and sink); 1st floor:2 bedrooms, a nice terrace (facing south-east), a toilet; 2nd floor: 3 bedrooms + convertible attic; basement: 3 three adjoining rooms (with decorative tile vintage & natural light) opening on a courtyard at the back, a bathroom (bath to re-install), a toilet, a technical/storage room (with 2 gas and electrical meters). A property in good condition (double glazing and electricity almost in conformity), large volumes, nice potential after work to provide refreshments. Castral income: € 1,093 - property tax: € 905.57 - EPC "F". For any further information feel free to call David @ +32 495 511 555.
General
| Reference | 3248029 |
|---|---|
| Category | House |
| Furnished | No |
| Number of bedrooms | 5 |
| Number of bathrooms | 2 |
| Garden | Yes |
| Garden surface | 20 m² |
| Garage | No |
| Terrace | Yes |
| Parking | No |
| Habitable surface | 220 m² |
| Ground surface | 90 m² |
| Availability | immediately |
Building
| Construction year | 1902 |
|---|---|
| Type of roof | slooping roof |
Name, category & location
| Number of floors | 4 |
|---|
Basic Equipment
| Access for people with handicap | No |
|---|---|
| Kitchen | Yes |
| Elevator | No |
| Double glass windows | Yes |
| Type of heating | gas |
| Type of kitchen | hyper equipped |
| Type of double glass windows | thermic isol. |
Ground details
| Orientation (back) | west |
|---|---|
| Type of environment | residential area |
| Type of environment 2 | commercial environment |
| Orientation of the front | west |
| Flooding type (flood type) | not located in flood area |
| Type of zone (area type) | delimited riverside area |
General Figures
| Width at the street | 5.6 |
|---|---|
| Built surface (surf. main building) | 320 |
| Number of toilets | 3 |
| Number of showerrooms | 1 |
| Room 1 (surface) | 22 m² |
| Room 2 (surface) | 15 m² |
| Room 3 (surface) | 13 m² |
| Room 4 (surface) | 11 m² |
| Room 5 (surface) | 10 m² |
| Width of front width | 5.6 |
| Number of terraces | 1 |
| Living room (surface) | 30 m² |
| Kitchen (surf) (surface) | 10 m² |
| Area for free profession work (surface) | 30 m² |
| Orientation of terrace 1 | east |
Various
| Laundry | Yes |
|---|---|
| Bureau | Yes |
| Attics | Yes |
| Cellars | Yes |
Legal Fields
| Area for free profession | Yes |
|---|---|
| Easement | No |
| Building permission | Yes |
| Parcelling permission | Yes |
| Purpose of the building (type) | private - single family |
| Urbanistic use (destination) | living zone |
Next To
| Schools (distance (m)) | 200 |
|---|---|
| Public transports (distance (m)) | 200 |
| Sport center (distance (m)) | 200 |
| Nearby schools | Yes |
| Nearby public transports | Yes |
| Nearby sport center | Yes |
| Nearby highway | Yes |
| Highway (distance (m)) | 400 |
Prices & Costs
| Land tax (amount) | 905.57 € |
|---|
Cadaster
| Land reg. inc. (indexed) (amount) | 1912 € |
|---|---|
| Section of land registry | |
| Nr. of land registry | |
| Area (ha/a/ca) of land registry | |
| Land registry income (€) (amount) | 1093 € |
Connections
| Sewage | Yes |
|---|---|
| Electricity | Yes |
| Cable television | Yes |
| Gas | Yes |
| Phone cables | Yes |
| Water | Yes |
Technical Equipment
| Type of frames | vinyl |
|---|
Charges & Productivity
| Property occupied | No |
|---|
Main features
| Terrace 1 (surf) (surface) | 15 m² |
|---|
Type Of Equipment & Evaluation
| Type of floor covering | wooden floor |
|---|
Energy Certificates
| Energy consumption (kwh/m²/y) | 288 |
|---|---|
| CO2 emission | 62 |
