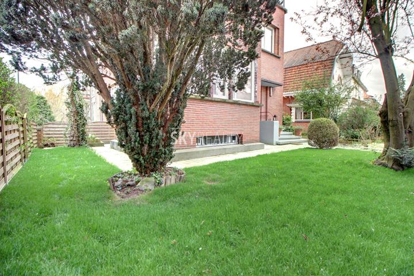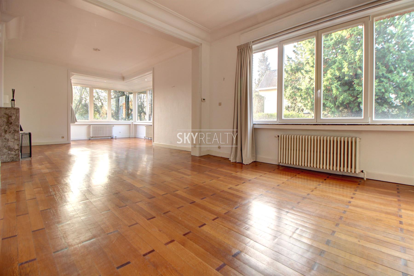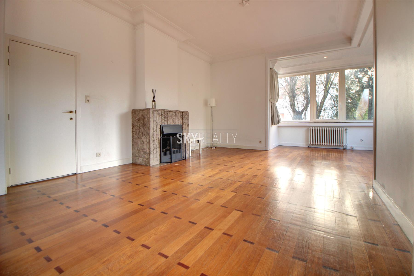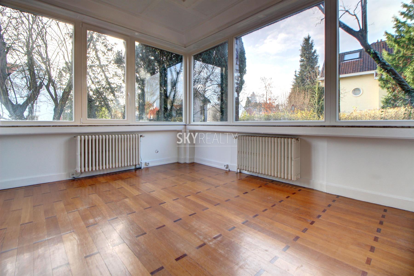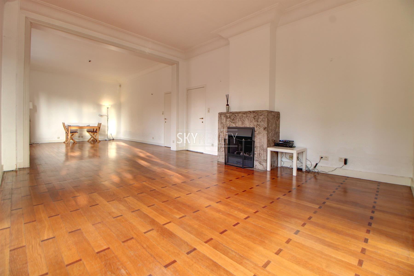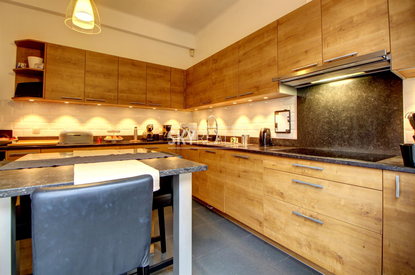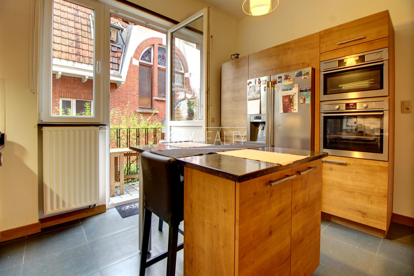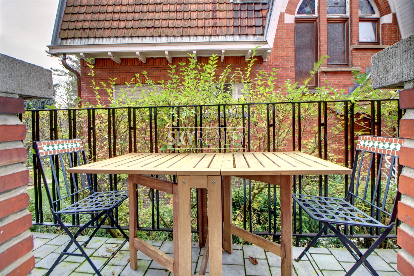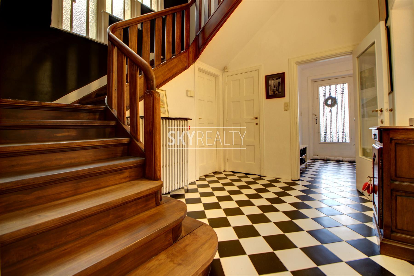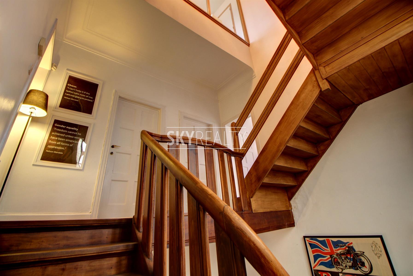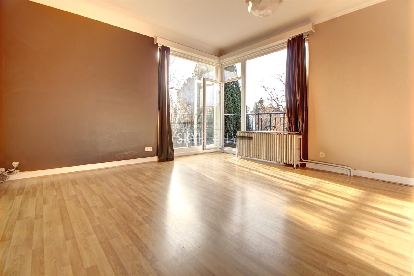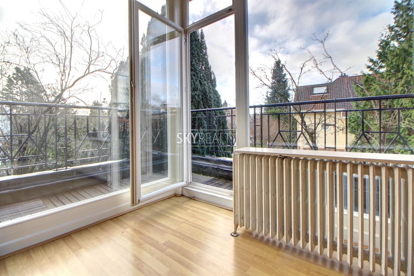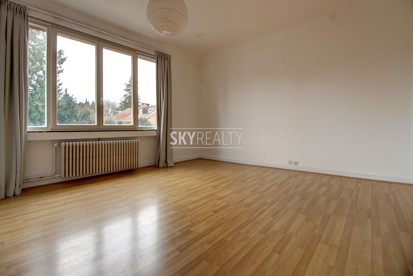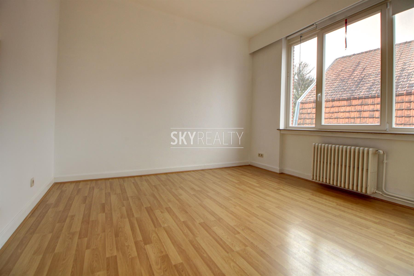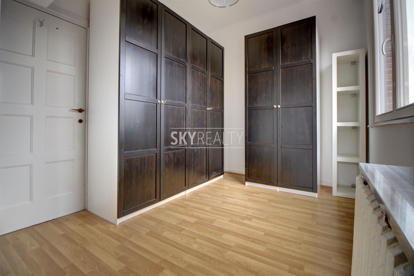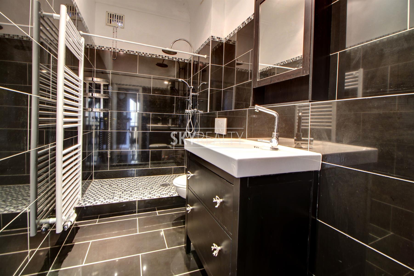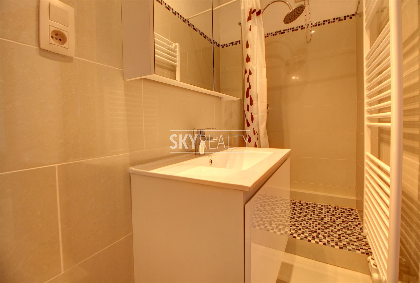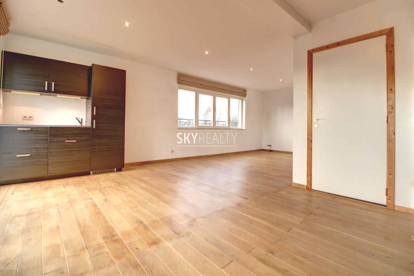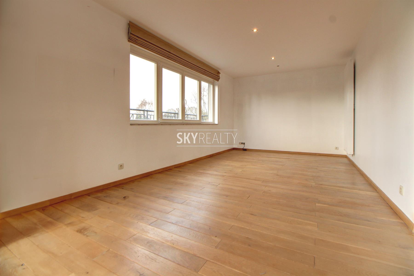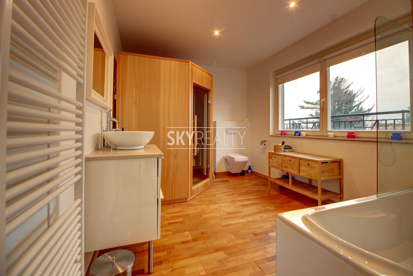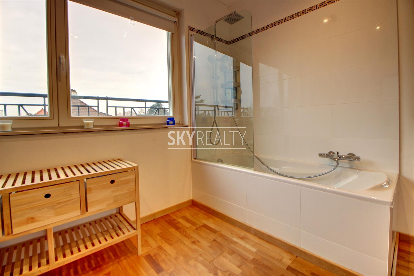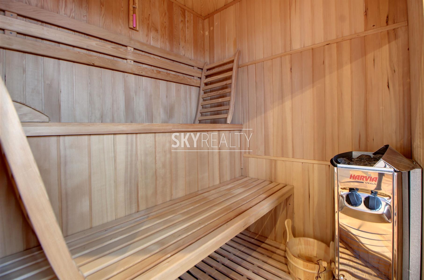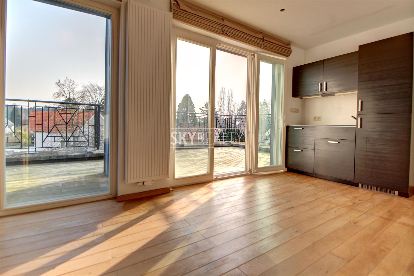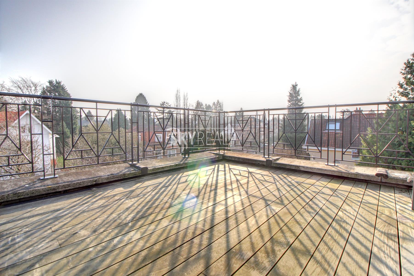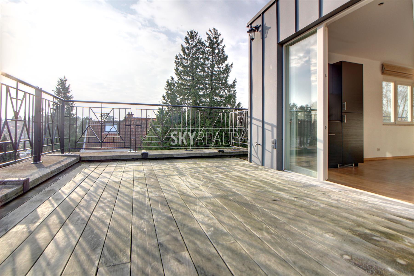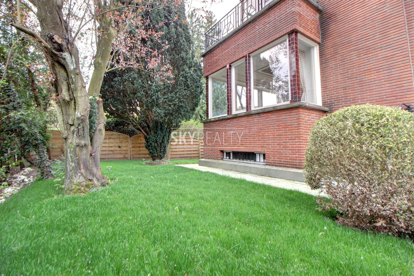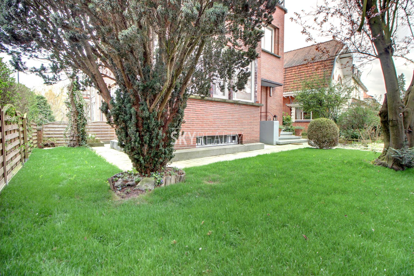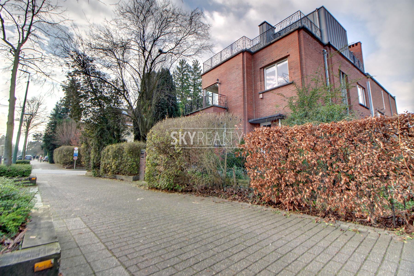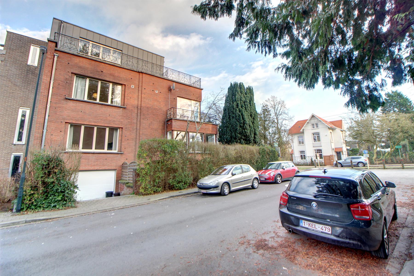Description
STOCKEL: ideally located close to Place Dumon and all its facilities, splendid semi-detached house of ± 380 sqm, renovated in 2014 offering 5 bedrooms, 3 bathrooms, sauna, garden, large panoramic terrace and a garage. It offers: GROUND FLOOR: entrance hall, cloakroom and toilet, a large bright living room of ± 60 sqm (facing south, high molded ceiling, gas fireplace Insert, beautiful solid oak flooring, nice bow window), a well-equipped kitchen (15 sqm) with terrace; 1ST FLOOR: 4 bedrooms (one with terrace) and two bathrooms (with shower, sink and toilet); 2ND FLOOR: a large room (or studio) with kitchenette opening to a beautiful terrace overlooking the neighborhood (36 sqm, facing south, exotic wood floor), a bathroom (bath / shower, sink, toilet) with sauna; BASEMENT: laundry (access to the garden), 4 cellars, large garage (secure automatic door). Beautiful wooden stairwell with large windows. Possibility of liberal profession. Renovation in 2014 (high efficiency boiler, thermostat and thermostatic valves, double and triple glazing with wooden frame, new roof and efficient insulation, electricity in compliance, Securit safety glass, satellite antenna, alarm, etc.). A bright house, pleasant to live in a sought after area, close to transport, shops, schools, sports centers, etc. Cadastral income € 4,065 - Property tax: € 2923,10 - EPC: "D-". For any further information or to schedule a viewing please feel free to call or text David @ 0495 511 555.
General
| Reference |
3687516 |
| Category |
House |
| Furnished |
No |
| Number of bedrooms |
5 |
| Number of bathrooms |
3 |
| Garden |
Yes |
| Garden surface |
161 m² |
| Garage |
Yes |
| Terrace |
Yes |
| Parking |
Yes |
| Habitable surface |
380 m² |
| Ground surface |
283 m² |
| Availability |
at the contract |
Building
| Construction year |
1936 |
| Number of garages |
1 |
| Renovation (year) |
2014 |
| Type of roof |
flat roof |
Name, category & location
Ground details
| Orientation (back) |
south-east |
| Type of environment |
residential area |
| Type of environment 2 |
woods |
| Orientation of the front |
south-east |
| Flooding type (flood type) |
not located in flood area |
| Type of zone (area type) |
delimited riverside area |
Basic Equipment
| Kitchen |
Yes |
| Double glass windows |
Yes |
| Type of heating |
gas (centr. heat.) |
| Type of kitchen |
hyper equipped |
| Type of double glass windows |
thermic and acoustic isol. |
| Intercom |
Yes |
Various
| Laundry |
Yes |
| Bureau |
Yes |
| Cellars |
Yes |
Legal Fields
| Type of ground |
|
| Easement |
No |
| Summons |
No |
| Building permission |
Yes |
| Parcelling permission |
Yes |
| Purpose of the building (type) |
independant + housing |
| Right of pre-emption |
No |
| Urbanistic use (destination) |
living zone |
| Intimation |
No |
Security
| Blinds |
Yes |
| Access control |
Yes |
| Security |
Yes |
| Alarm |
Yes |
Next To
| Schools (distance (m)) |
600 |
| Public transports (distance (m)) |
600 |
| Sport center (distance (m)) |
500 |
| Nearby schools |
Yes |
| Nearby public transports |
Yes |
| Nearby sport center |
Yes |
| Nearby highway |
Yes |
| Highway (distance (m)) |
2000 |
Prices & Costs
| Land tax (amount) |
2923.1 € |
Connections
| Sewage |
Yes |
| Electricity |
Yes |
| Cable television |
Yes |
| Gas |
Yes |
| Phone cables |
Yes |
| Water |
Yes |
Technical Equipment
Charges & Productivity
Main features
| Terrace 1 (surf) (surface) |
24 m² |
Type Of Equipment & Evaluation
| Type of floor covering |
parquet |
Cadaster
| Land registry income (€) (amount) |
4065 € |
Certificates
| Yes/no of electricity certificate |
yes, conform |
Energy Certificates
| Energy consumption (kwh/m²/y) |
205 |
| CO2 emission |
41 |


