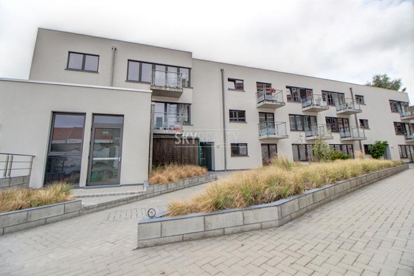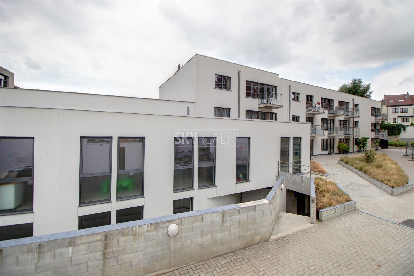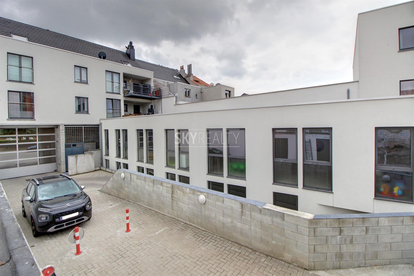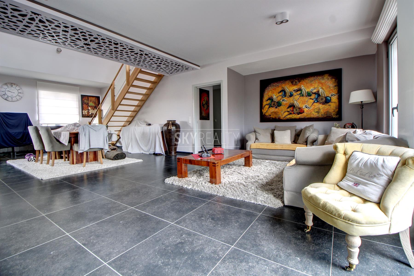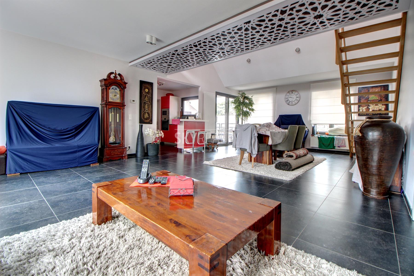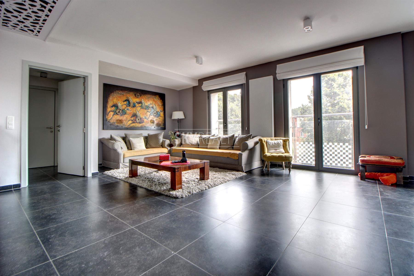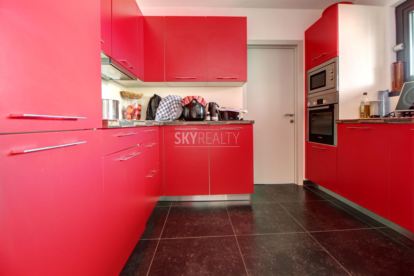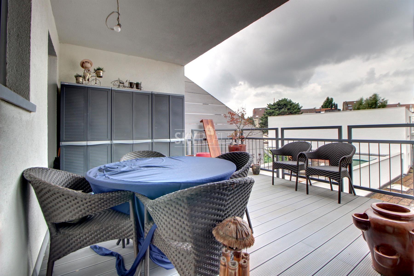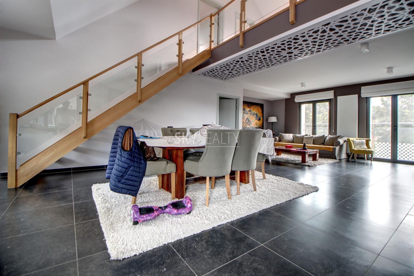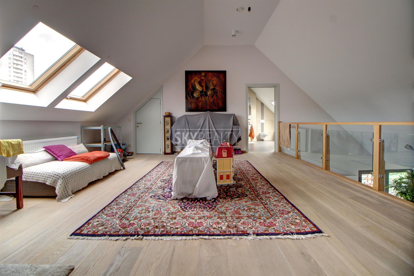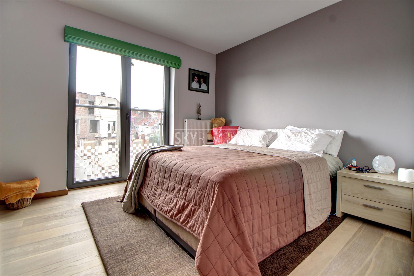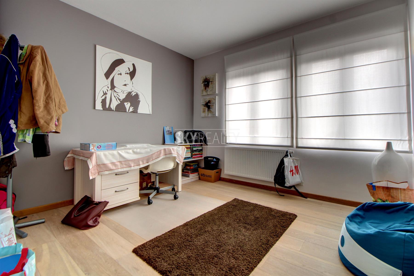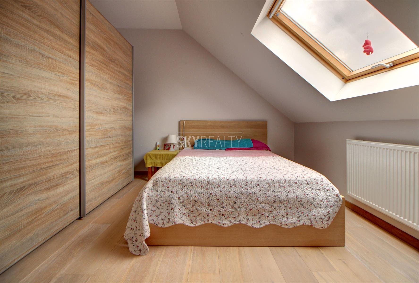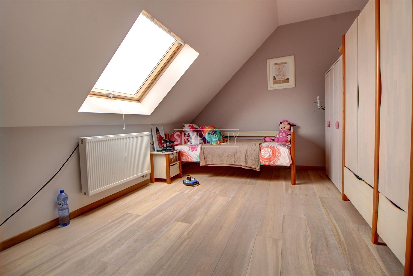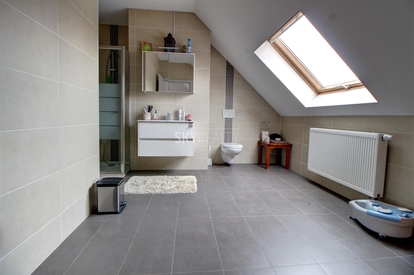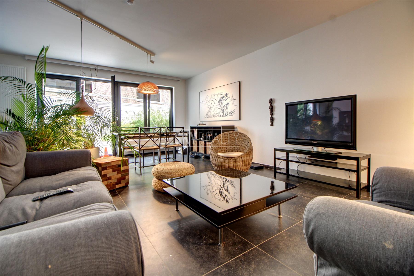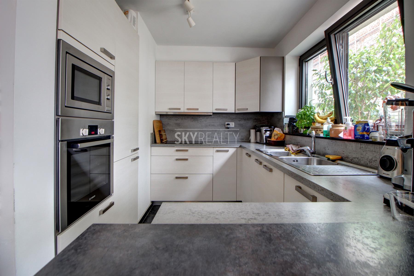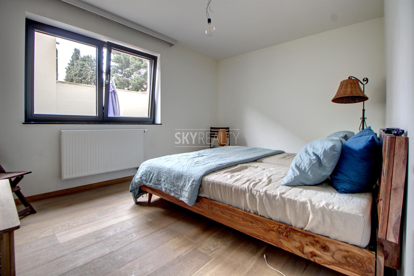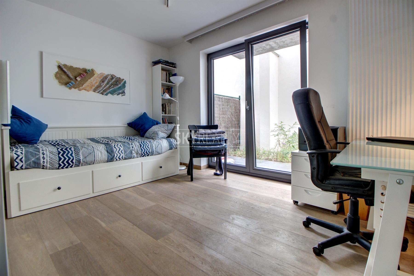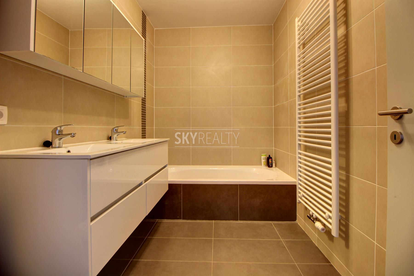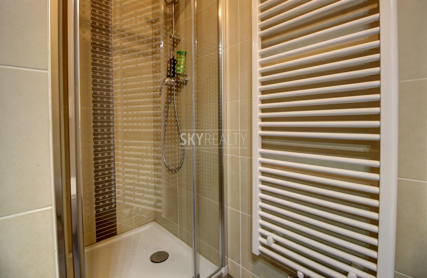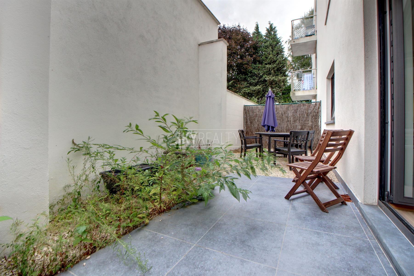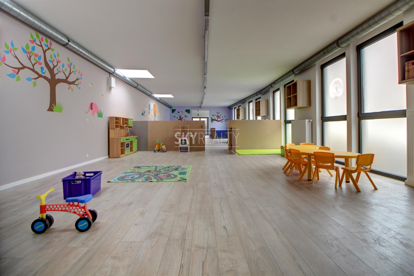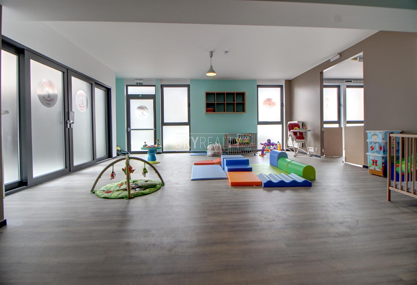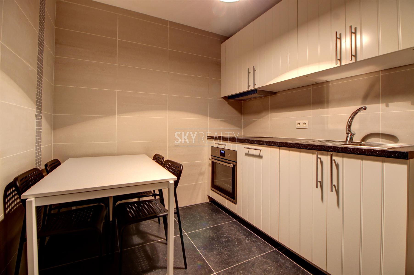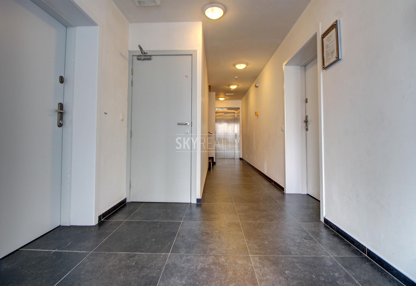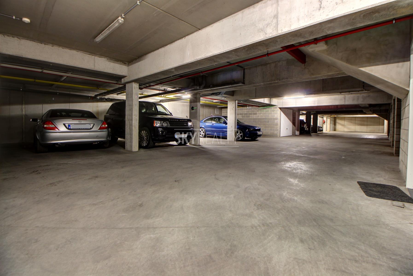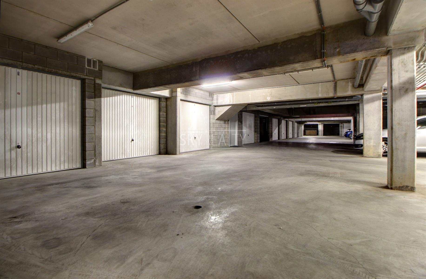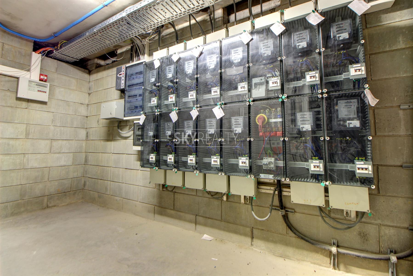
Multi-purpose building - sold - 1070 Anderlecht -

Description
*** SOLD *** ANDERLECHT: Chaussée de Mons: LE CLOS D'ELSA: This beautiful new real estate complex will offer you a good rental income with all the advantages and tranquility of new properties. It includes: 13 large apartments (ten 3-bedroom apartments of ± 145 sqm, three 2-bedroom apartments of ± 120 sqm, one 4-bedroom duplex of 201 sqm) combining energy savings, safety, comfort and conviviality + 1 commercial ground floor of 320 sqm (+ basement) + 14 garages (ready for electric cars) + 9 covered parking spaces. 100% rented. Ideal location in a quiet area with private entrance to Elsa Frison Square and only a few minutes walk from the facilities of Veeweyde and Saint-Guidon (Metro, supermarkets, shops, restaurants, etc.). Common garden at the back. High technical characteristics: Very high energy performance (EPC: B) - Insulating walls made of pumice stone, breathable - Aluminum exterior joinery with thermal break and insulating double glazing at Uw of 1,1 W/M²K - Highly insulating flat roof, 12 cm polyurethane and green roof system - Entrance room with secure access control, motorized doors, videophone and remote control - Individual HR condensing gas boiler - Double-flow controlled mechanical ventilation - High quality fully-equipped kitchen (Bosch appliances) - Three elevators - Balconies or private courtyards - Interior finishes of tiled floors of high quality porcelain stoneware and oak parquet. Sale subject to 100% registration fees of 12.5% (no VAT).
Address
Chaussee de Mons 697 - 1070 Anderlecht
General
| Reference | 3549565 |
|---|---|
| Category | Multi-purpose building |
| Furnished | No |
| Number of bedrooms | 41 |
| Number of bathrooms | 29 |
| Garden | Yes |
| Garden surface | 198 m² |
| Garage | Yes |
| Terrace | Yes |
| Parking | Yes |
| Habitable surface | 2049 m² |
| Ground surface | 1988 m² |
| Availability | tbd with the owner |
Building
| Construction year | 2017 |
|---|---|
| Inside parking | Yes |
| Number of garages | 14 |
| Outside parking | No |
| Ventilated space | Yes |
| Number of inside parking | 9 |
| Type of roof | flat roof |
Name, category & location
| Floor | 0 |
|---|---|
| Number of floors | 3 |
Basic Equipment
| Access for people with handicap | Yes |
|---|---|
| Kitchen | Yes |
| Type (ind/coll) of heating | individual |
| Elevator | Yes |
| Double glass windows | Yes |
| Type of heating | gas |
| Type of elevator | person |
| Type of kitchen | US hyper equipped |
| Bathroom (type) | all comfort |
| Type of double glass windows | thermic and acoustic isol. |
| Videophone | Yes |
Ground details
| Orientation (back) | north-east |
|---|---|
| Type of environment | city |
| Type of environment 2 | residential area |
| Orientation of the front | north-east |
| Flooding type (flood type) | not located in flood area |
| Type of zone (area type) | delimited riverside area |
General Figures
| Width at the street | 18 |
|---|---|
| Built surface (surf. main building) | 70 |
| Number of toilets | 30 |
| Number of showerrooms | 13 |
| Room 1 (surface) | 18 m² |
| Room 2 (surface) | 18 m² |
| Room 3 (surface) | 18 m² |
| Room 4 (surface) | 18 m² |
| Room 5 (surface) | 18 m² |
| Width of front width | 100 |
| Number of terraces | 14 |
| Living room (surface) | 455 m² |
| Kitchen (surf) (surface) | 130 m² |
| Area for free profession work (surface) | 300 m² |
| Bureau (surface) | 20 m² |
| Orientation of terrace 1 | south-west |
Various
| Laundry | Yes |
|---|---|
| Cellars | Yes |
Legal Fields
| Area for free profession | Yes |
|---|---|
| Type of ground | |
| Easement | No |
| Summons | No |
| Building permission | Yes |
| Parcelling permission | Yes |
| Purpose of the building (type) | private - housing |
| Right of pre-emption | No |
| Urbanistic use (destination) | living zone |
| Intimation | No |
Security
| Blinds | Yes |
|---|---|
| Access control | Yes |
| Security | Yes |
| Security door | Yes |
Next To
| Shops (distance (m)) | 10 |
|---|---|
| Schools (distance (m)) | 228 |
| Public transports (distance (m)) | 100 |
| Beach (distance (m)) | 130000 |
| Sport center (distance (m)) | 300 |
| Nearby shops | Yes |
| Nearby schools | Yes |
| Nearby public transports | Yes |
| Nearby beach | Yes |
| Nearby sport center | Yes |
| Nearby highway | Yes |
| Highway (distance (m)) | 2000 |
Connections
| Sewage | Yes |
|---|---|
| Electricity | Yes |
| Cable television | Yes |
| Gas | Yes |
| Phone cables | Yes |
| Water | Yes |
Technical Equipment
| Type of frames | thermal aluminium |
|---|
Charges & Productivity
| Property occupied | Yes |
|---|
Main features
| Terrace 1 (surf) (surface) | 70 m² |
|---|
Type Of Equipment & Evaluation
| Type of floor covering | tiled |
|---|
Cadaster
| Nr. of land registry | |
|---|---|
| Area (ha/a/ca) of land registry |
Certificates
| Yes/no of electricity certificate | yes, conform |
|---|
Energy Certificates
| Energy certif. class | B |
|---|---|
| Energy consumption (kwh/m²/y) | 60 |
| CO2 emission | 13.67 |
