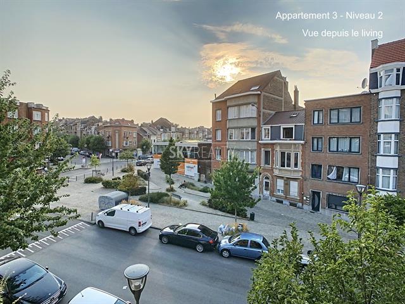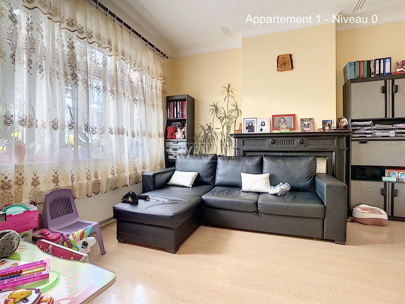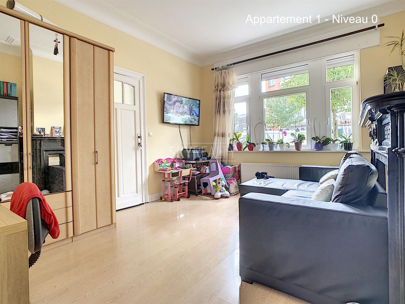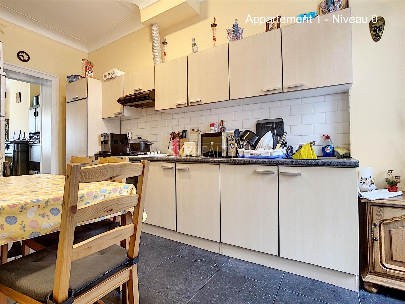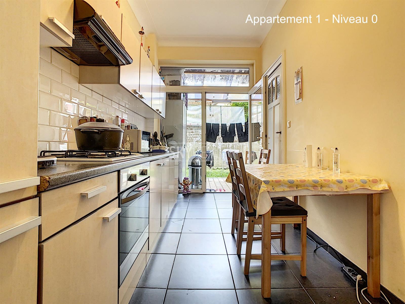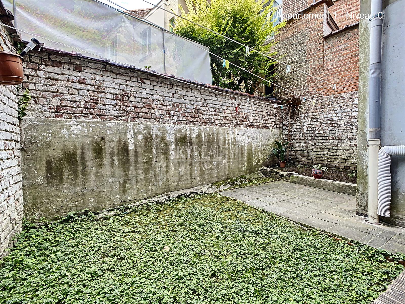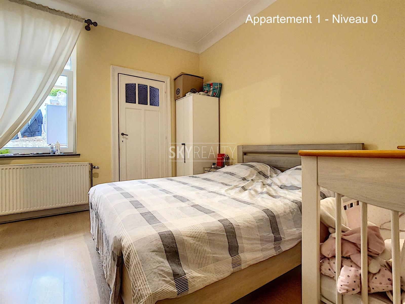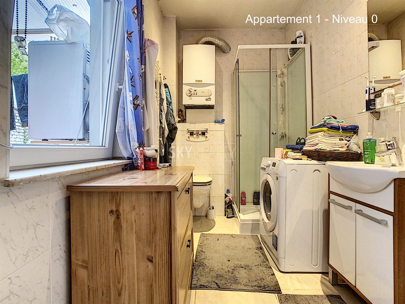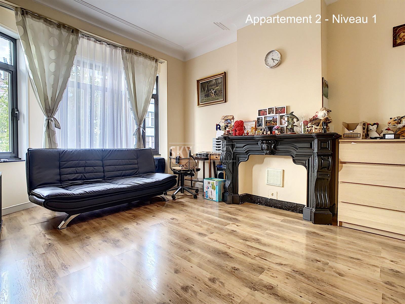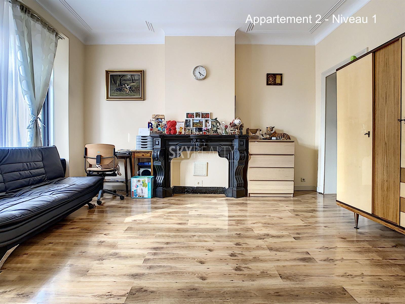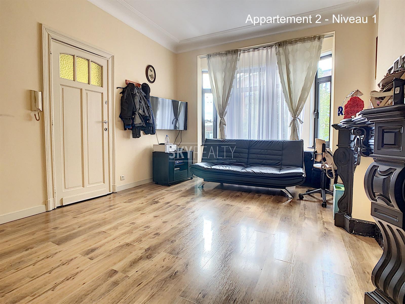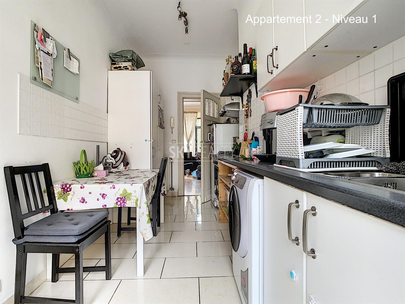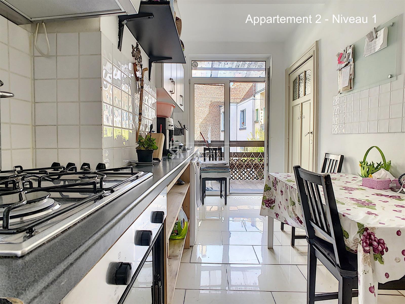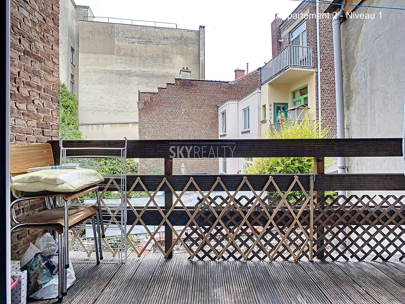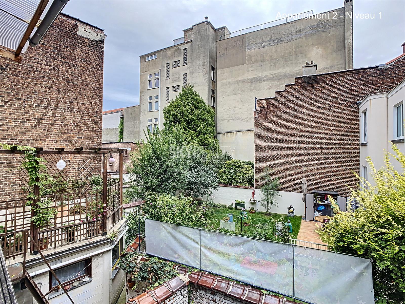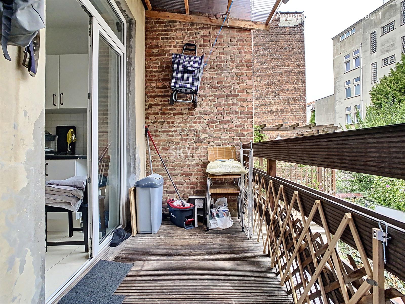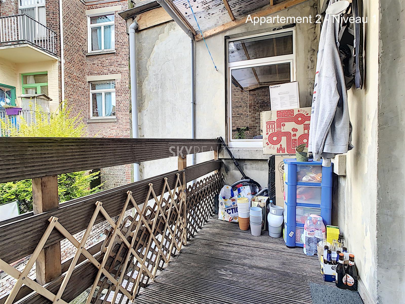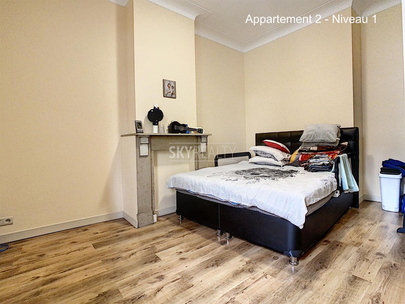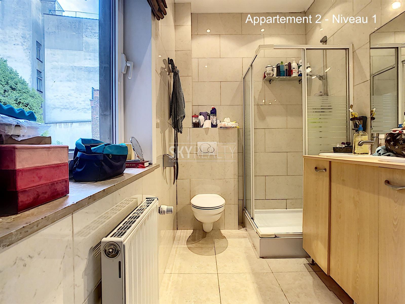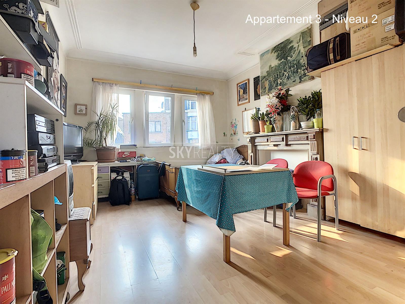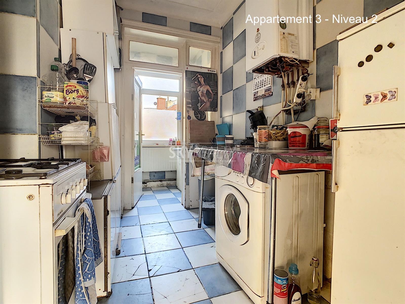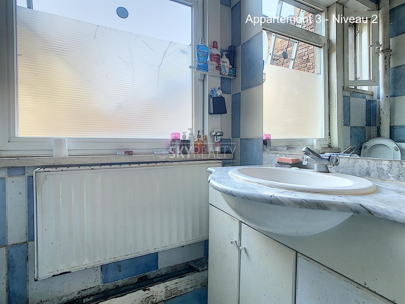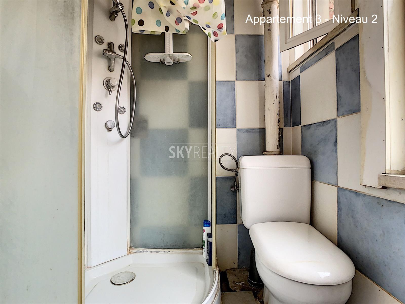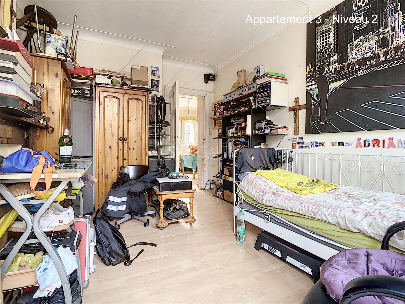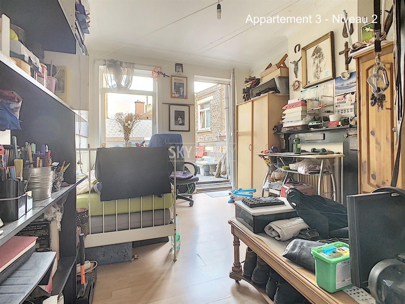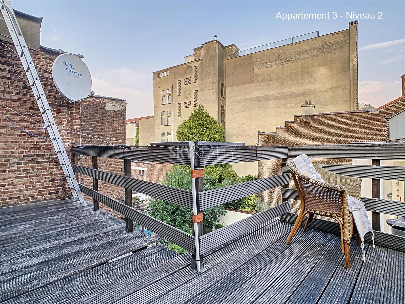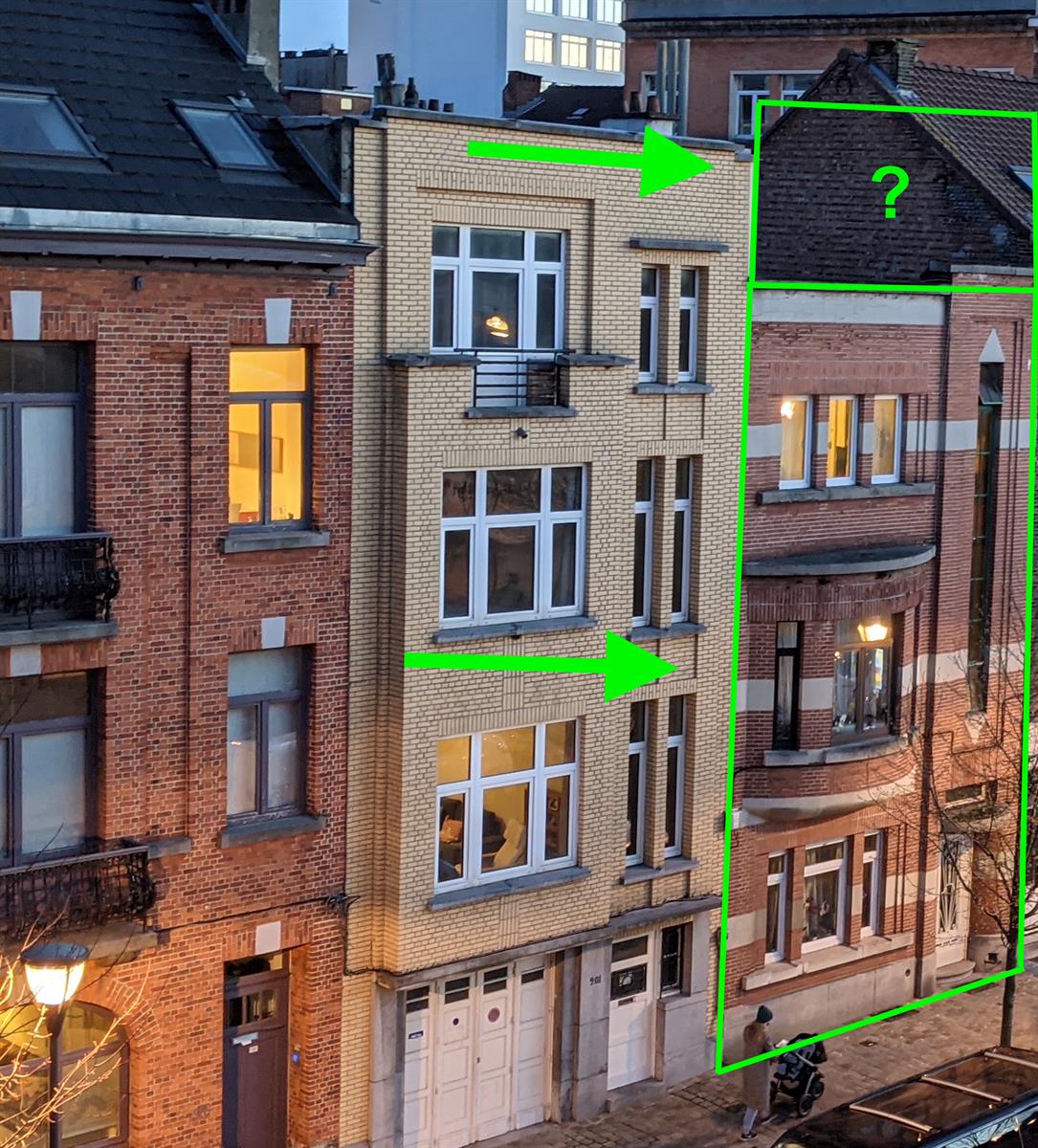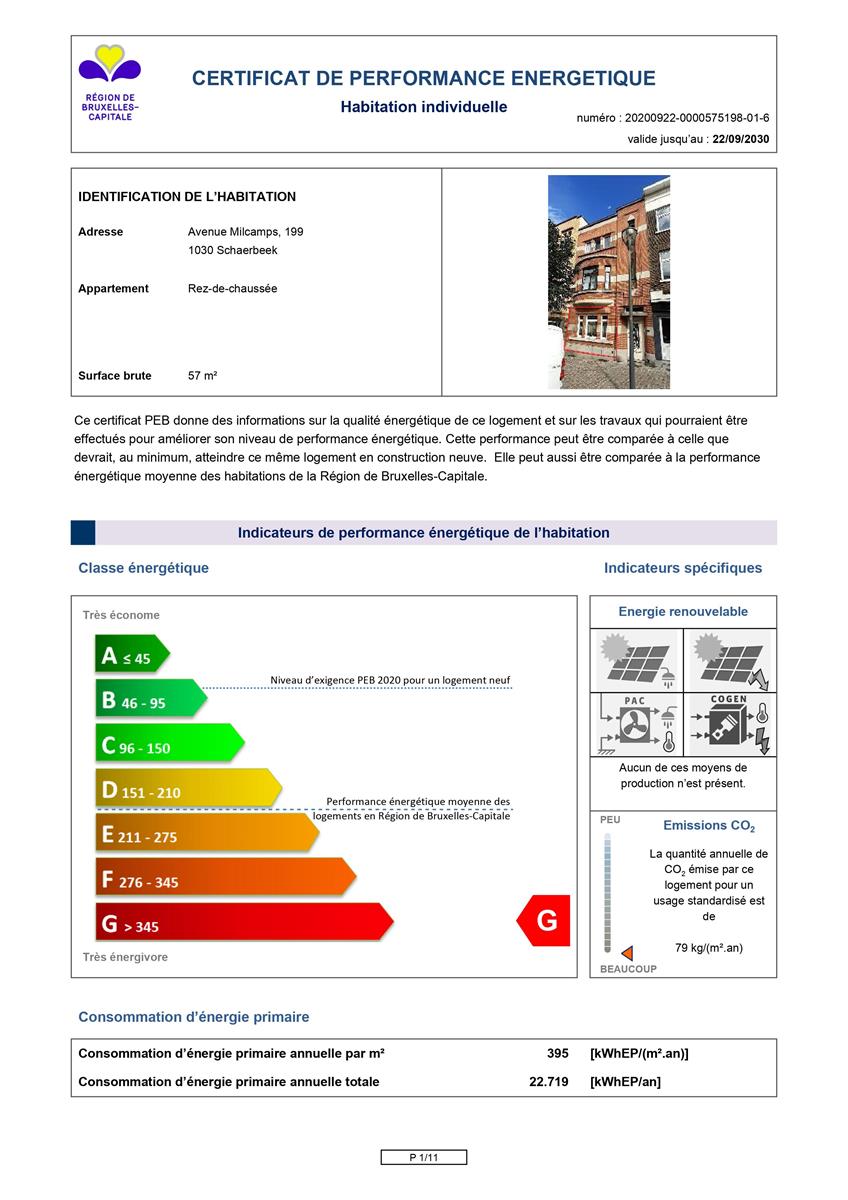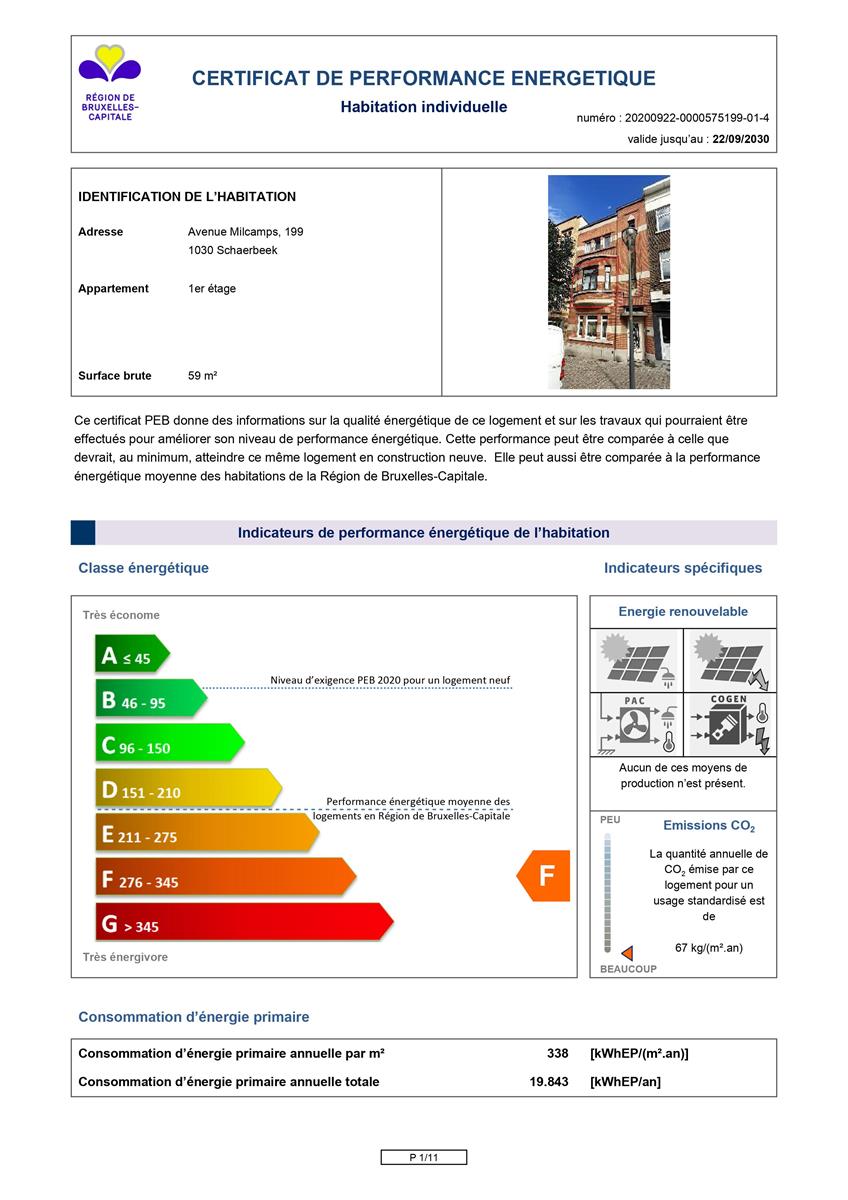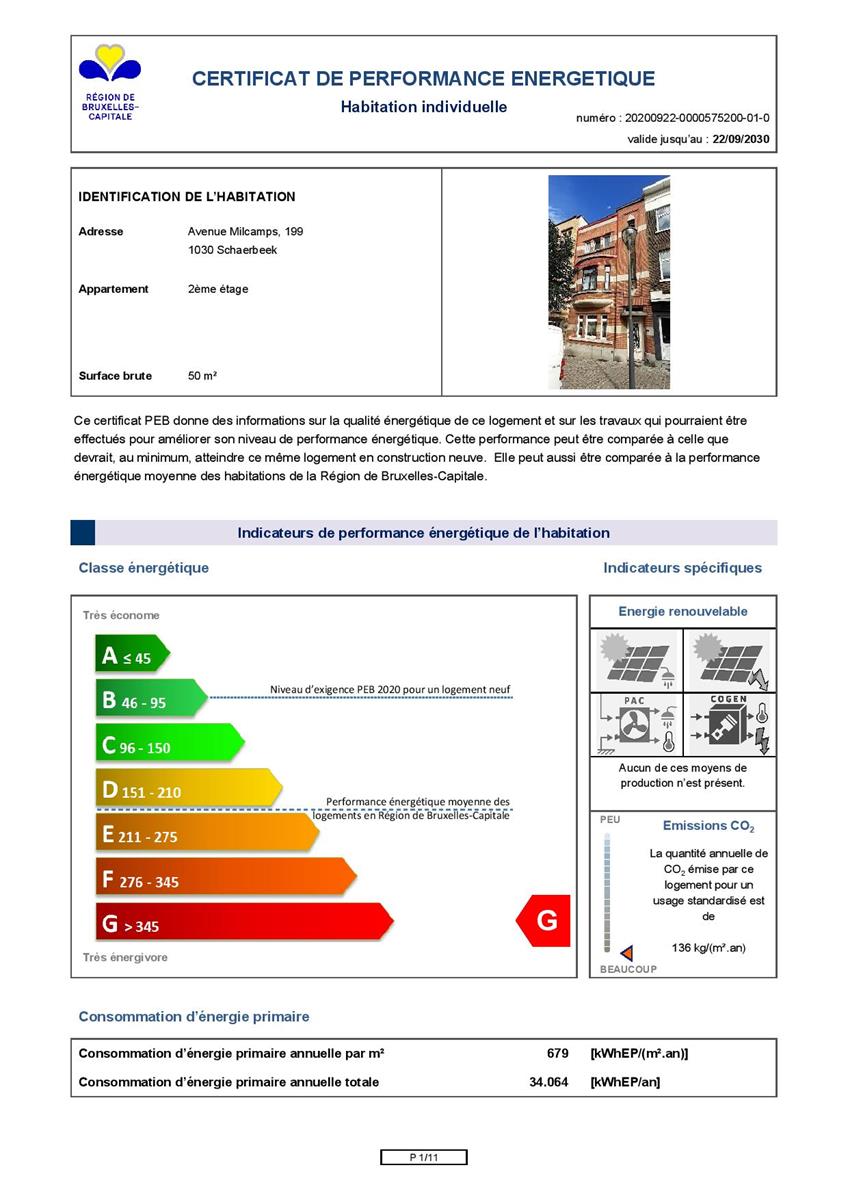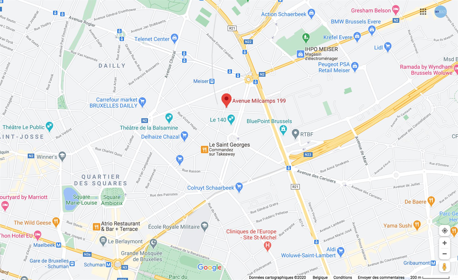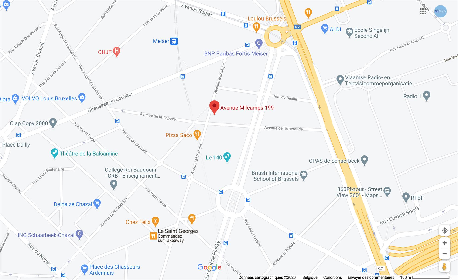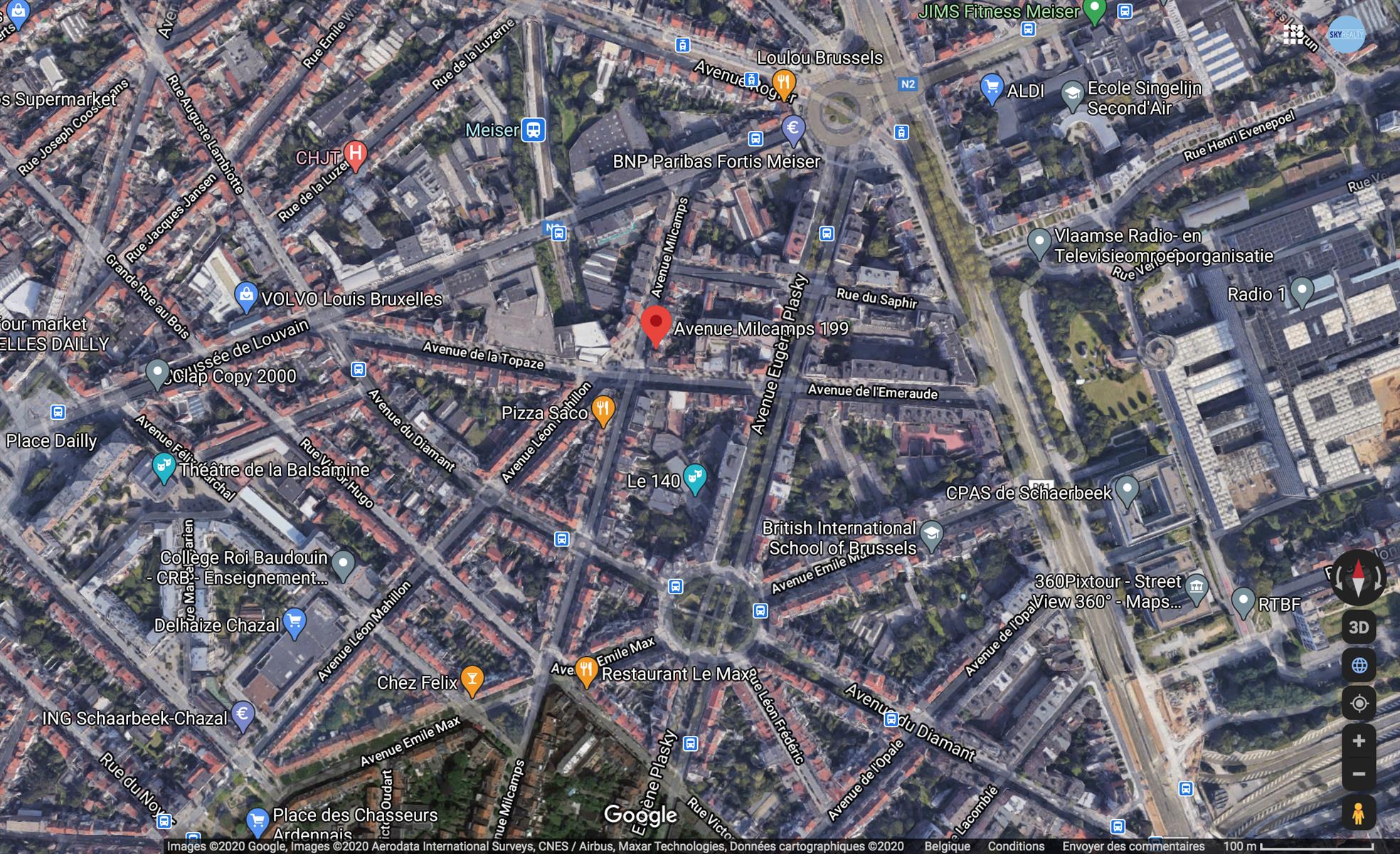
Apartment block - sold - 1030 Schaerbeek -

Description
MILCAMPS | PLASKY: We present to you exclusively this beautiful apartment building (3 apartments with 1 bedroom) ideally located in a prime area of Schaerbeek, near transport, services and all facilities. It is composed as follows: On the ground floor: a 1 bedroom apartment of 57 sqm which includes a bright living room, an equipped kitchen, a courtyard (or a small garden), a separate bedroom, a bathroom (shower, sink, toilet); on the 1st floor: a 1 bedroom apartment of 59 sqm (identical composition but with a small terrace at the back instead of the courtyard); on the 2nd floor: a 1 bedroom apartment of 50 sqm (to be refreshed) which includes a bright living room, an equipped kitchen, a small bathroom (shower, sink, toilet), a separate bedroom and a pleasant terrace at the back. Cellars in the basement. Flat roof (recently renovated). Double glazing. Common areas and last floor to refresh. Urban planning information pending. 3 gas meters (from 1991) & 3 electricity meters. History of Sibelga meters on request. 100% rented (rents (3 x 600€). Cadastral income: € 1,264. Possibility of possibly planning an additional floor (to be confirmed). Perfect location in an area sought after by expatriates, close to European Institutions, parks, shops, supermarkets, restaurants, bars, etc. Excellent potential ! Info & visits: David: +32 495 511 555.
Address
Avenue Milcamps 199 - 1030 Schaerbeek
General
| Reference | 4224735 |
|---|---|
| Category | Apartment block |
| Furnished | No |
| Number of bedrooms | 3 |
| Number of bathrooms | 3 |
| Garden | Yes |
| Garden surface | 20 m² |
| Garage | No |
| Terrace | Yes |
| Parking | No |
| Habitable surface | 216 m² |
| Availability | tbd with the tenant |
Building
| Construction year | 1935 |
|---|---|
| Inside parking | No |
| Outside parking | No |
Name, category & location
| Floor | 0 |
|---|---|
| Number of floors | 2 |
Basic Equipment
| Access for people with handicap | No |
|---|---|
| Kitchen | Yes |
| Type (ind/coll) of heating | individual |
| Elevator | No |
| Double glass windows | Yes |
| Type of heating | gas |
| Type of kitchen | hyper equipped |
| Bathroom (type) | shower |
| Type of double glass windows | thermic and acoustic isol. |
| Intercom | Yes |
Ground details
| Orientation (back) | west |
|---|---|
| Type of environment | residential area |
| Type of environment 2 | city |
| Orientation of the front | west |
General Figures
| Width at the street | 6 |
|---|---|
| Built surface (surf. main building) | 216 |
| Terrace 2 (surf) (surface) | 10 m² |
| Number of toilets | 3 |
| Room 1 (surface) | 18 m² |
| Room 2 (surface) | 18 m² |
| Room 3 (surface) | 16 m² |
| Width of front width | 6 |
| Number of terraces | 2 |
| Living room (surface) | 20 m² |
| Kitchen (surf) (surface) | 8 m² |
| Orientation of terrace 1 | east |
Legal Fields
| Type of ground | |
|---|---|
| Urbanistic use (destination) | living zone |
Next To
| Shops (distance (m)) | 30 |
|---|---|
| Schools (distance (m)) | 300 |
| Public transports (distance (m)) | 100 |
| Sport center (distance (m)) | 500 |
| Beach (distance (m)) | 130000 |
| Nearby shops | Yes |
| Nearby schools | Yes |
| Nearby public transports | Yes |
| Nearby beach | Yes |
| Nearby sport center | Yes |
| Nearby highway | Yes |
| Highway (distance (m)) | 500 |
Cadaster
| Section of land registry | |
|---|---|
| Nr. of land registry | |
| Area (ha/a/ca) of land registry | 94 ca |
| Land registry income (€) (amount) | 1264 € |
Connections
| Sewage | Yes |
|---|---|
| Electricity | Yes |
| Cable television | Yes |
| Gas | Yes |
| Phone cables | Yes |
| Water | Yes |
Technical Equipment
| Type of frames | vinyl |
|---|
Charges & Productivity
| Property occupied | Yes |
|---|
Main features
| Terrace 1 (surf) (surface) | 3 m² |
|---|
Type Of Equipment & Evaluation
| Type of floor covering | wood |
|---|
Various
| Cellars | Yes |
|---|
Energy Certificates
| Energy certif. class | F |
|---|---|
| Energy consumption (kwh/m²/y) | 338 |
| CO2 emission | 67 |
