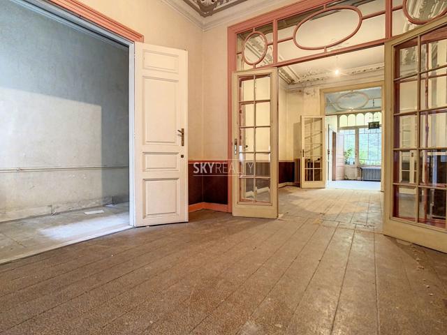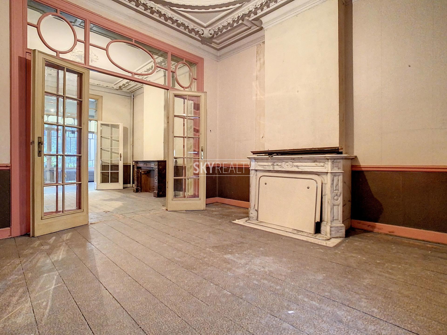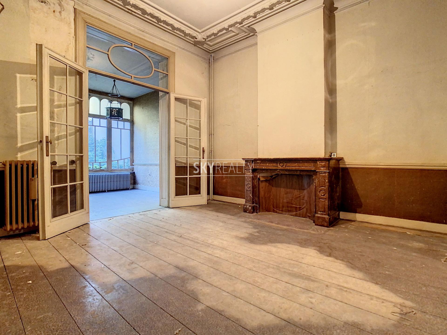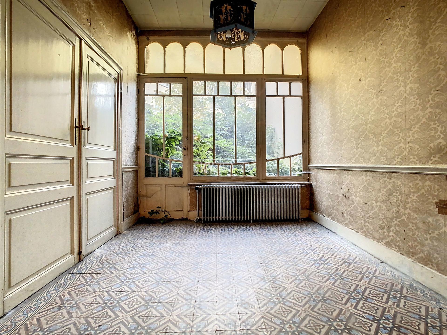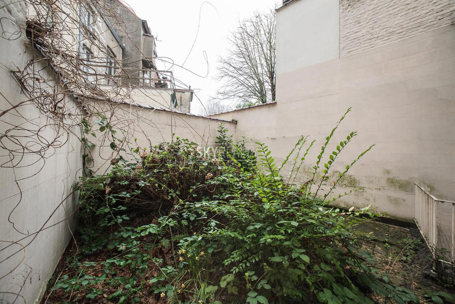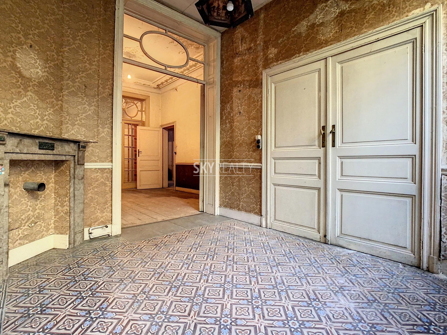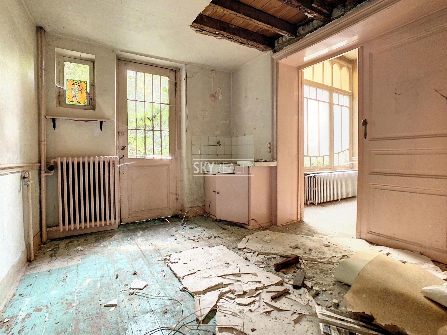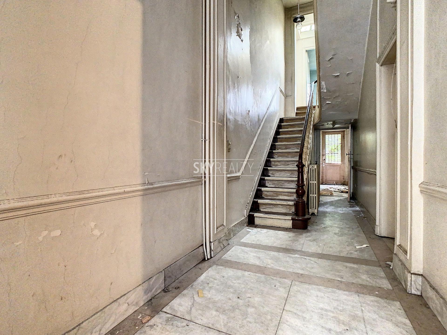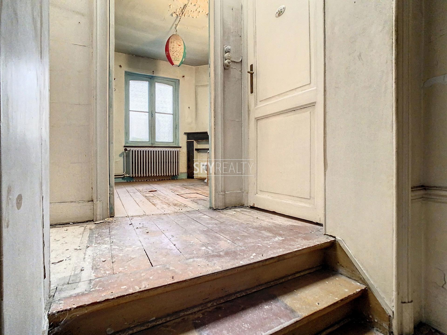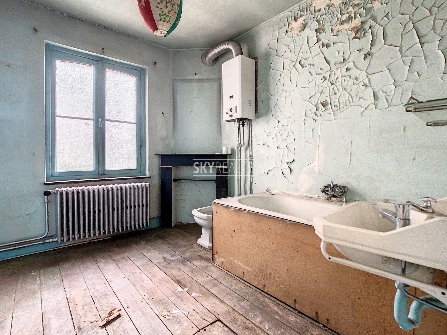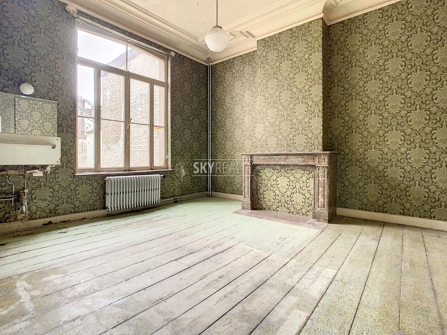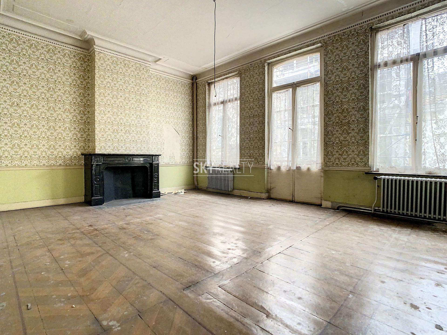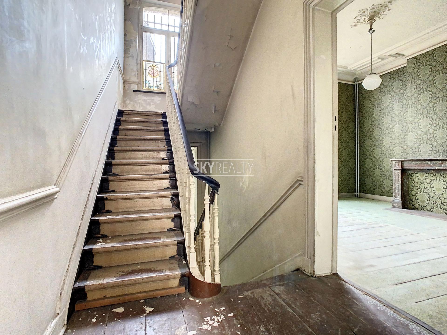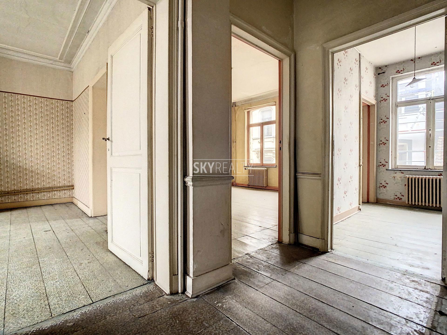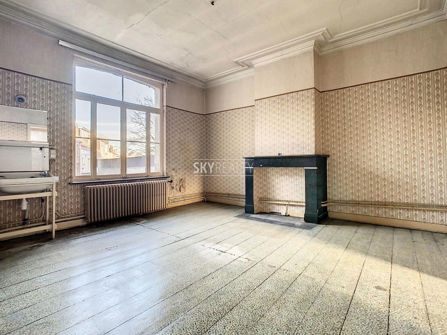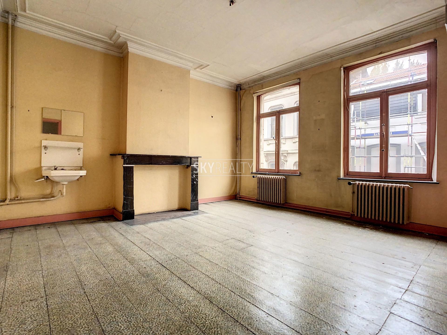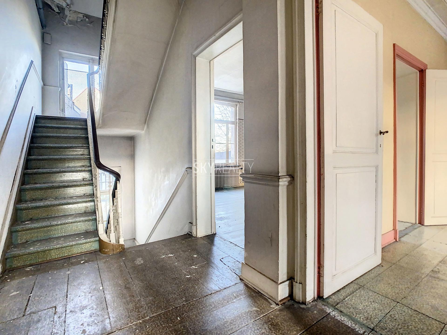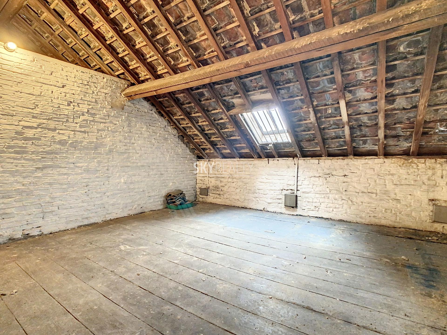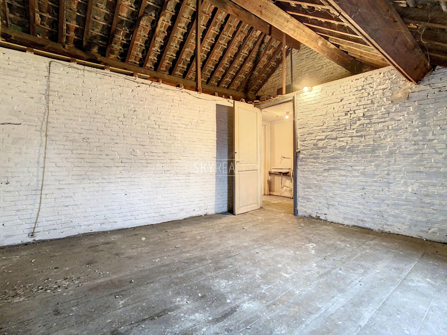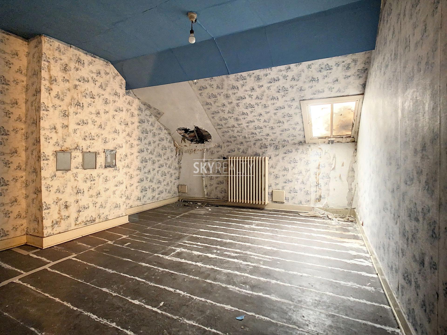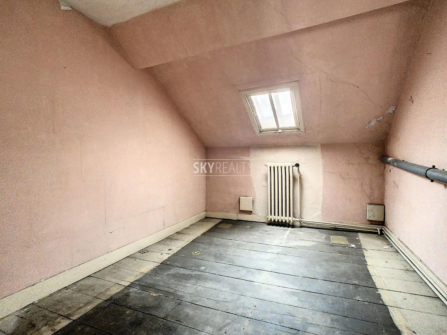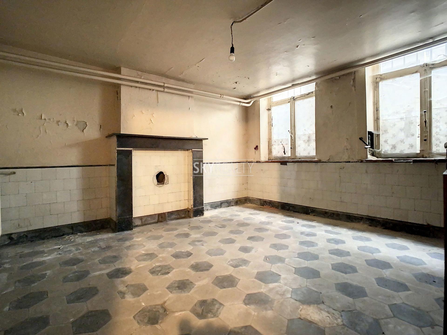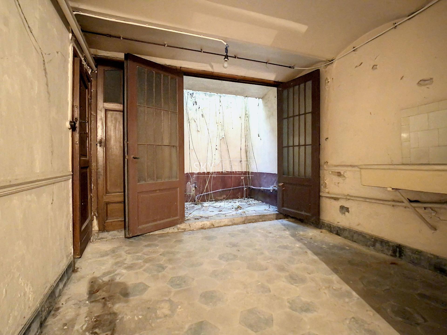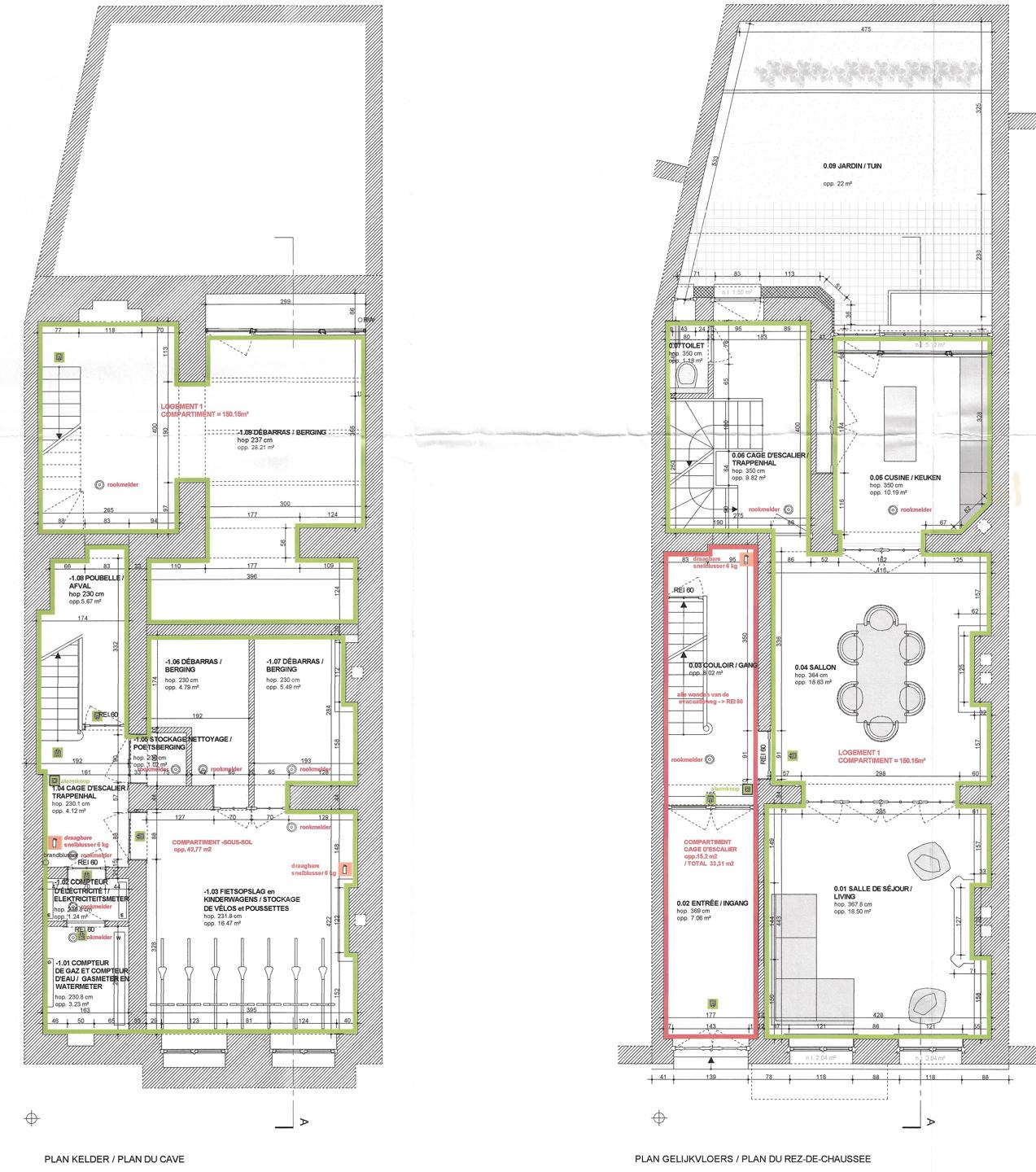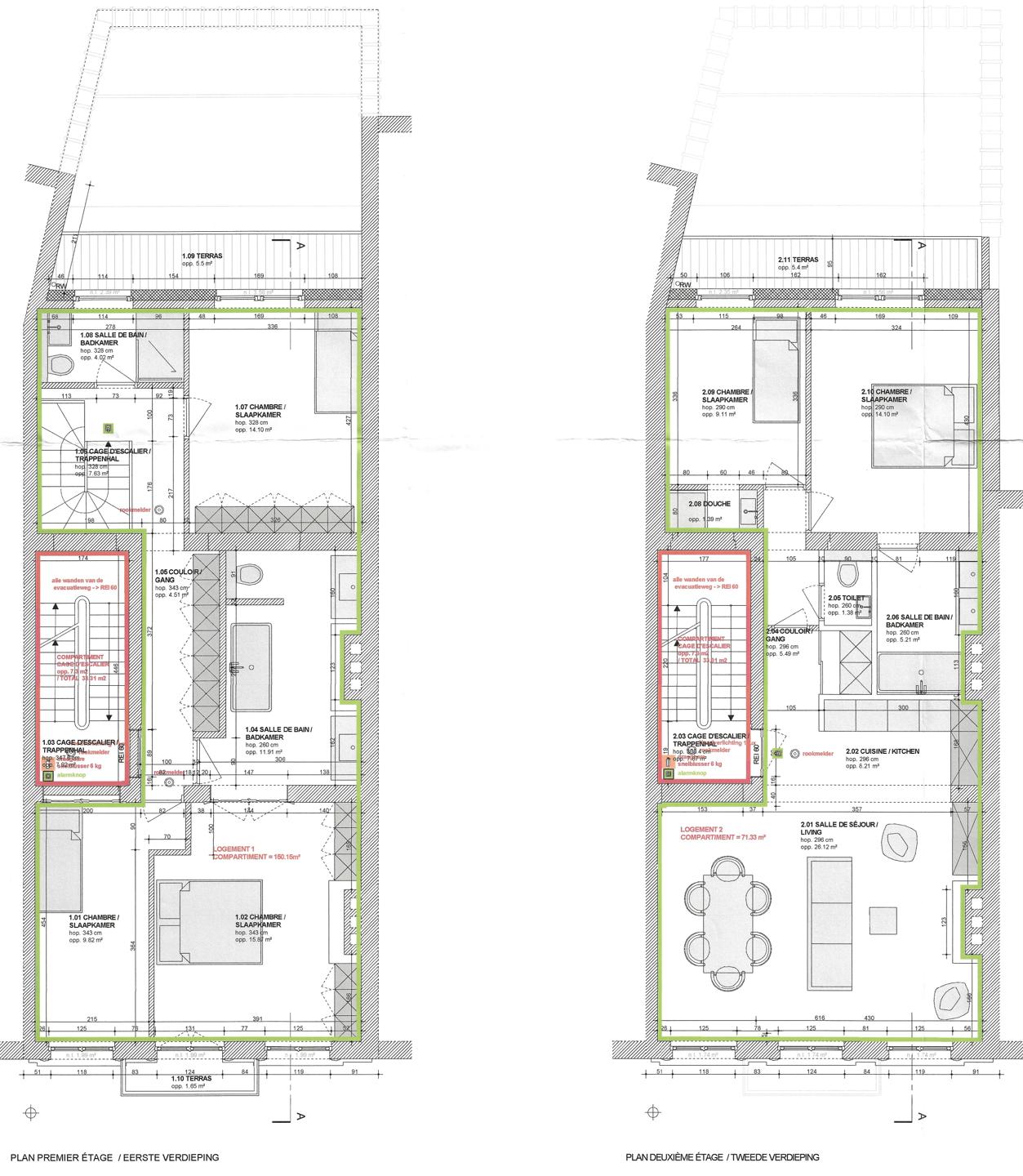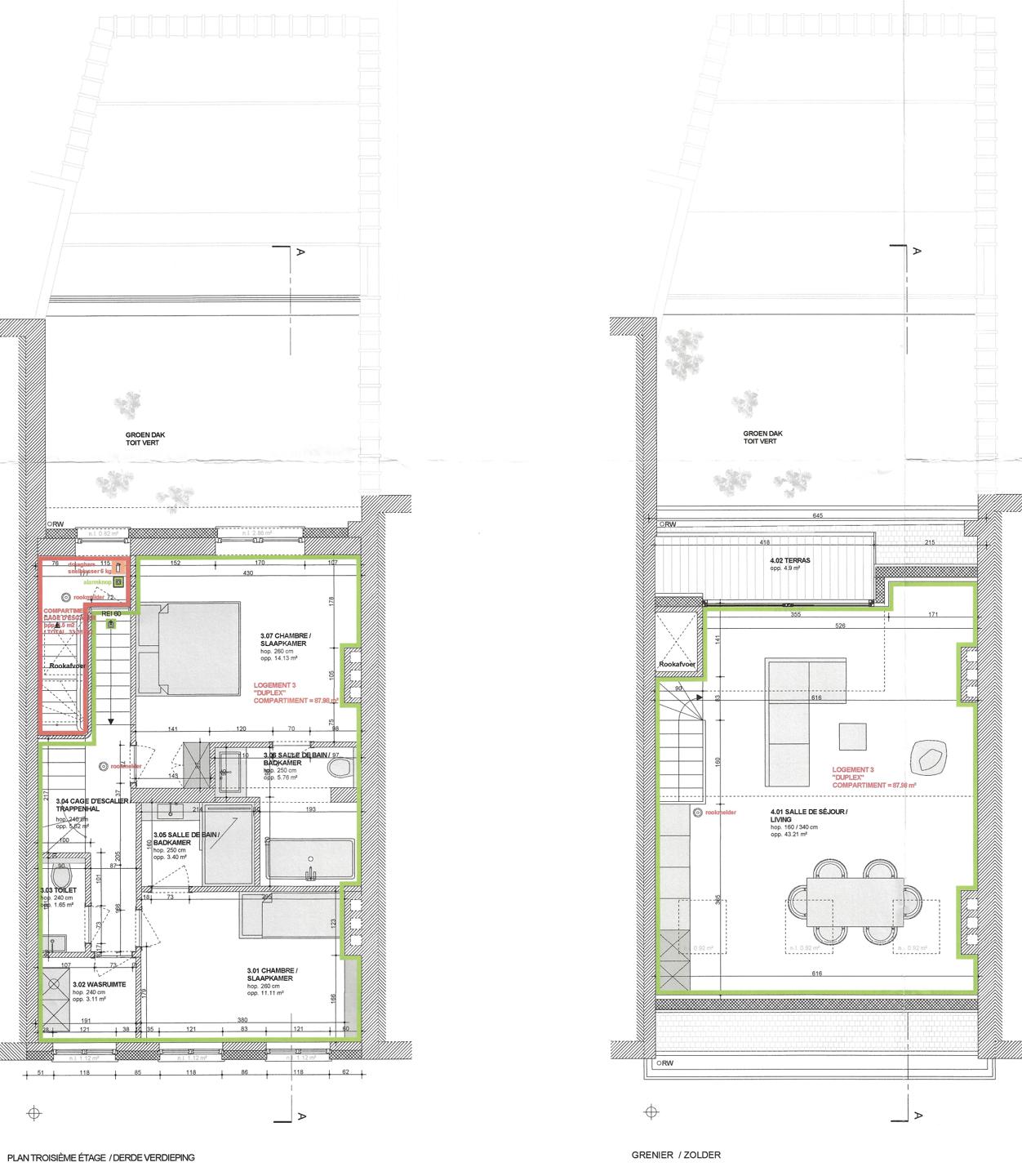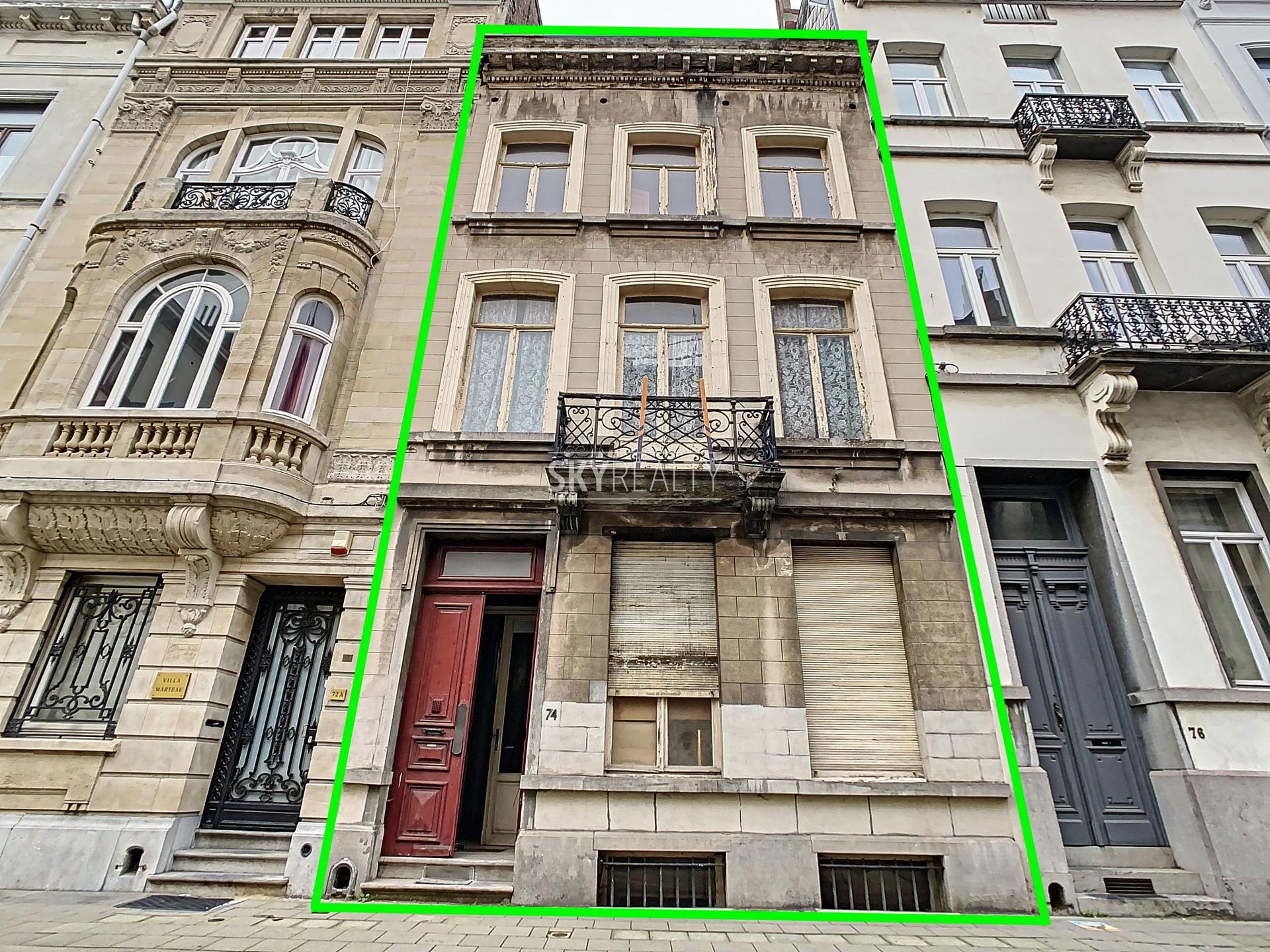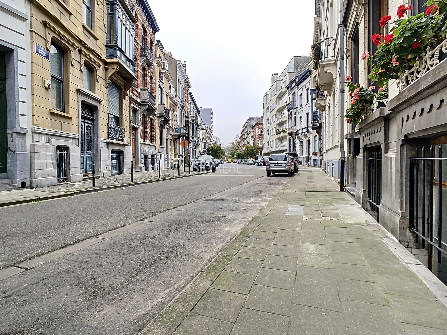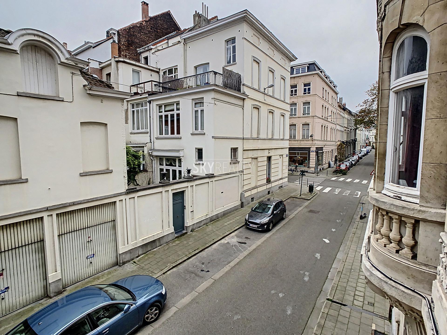
Apartment block - sold - 1000 Bruxelles -
Description
SHUMAN | EUROPEAN QUARTER | SQUARE MARIE-LOUISE: Sky Realty is pleased to present to you exclusively this magnificent mansion of ± 420 sqm with a pleasant city garden of 22 sqm. Possibility of obtaining an additional floor. The building has retained its period features (high ceilings, moldings, marble fireplaces, stained glass, etc.). Excellent potential whether as a single-family home, for a shared rental project or to develop several apartments. A permit has been obtained for 3 apartments comprising: 1 duplex apartment (3 bedrooms / 2 bathrooms) of 150.15 sqm + terrace + garden, 1 duplex apartment (2 bedrooms / 2 bathrooms) of 87.98 sqm + terrace , 1 apartment (2 bedrooms / 2 bathrooms) of 71.33 sqm + terrace, technical rooms (with natural light) in the basement. The property is composed as follows: ground floor: entrance hall, 3 large adjoining rooms + 4th room at the back on the left side, access to the garden; intermediate level: toilet, bathroom; 1st floor: 2 large bedrooms; 2nd floor; 3 rooms; 3rd floor: 3 bedrooms + attic; basement: large cellars. Quiet, green and secure area. Premium location next to the European institutions, Schuman/Maelbeek (Metro - Bus - Station - STIB Airport/Nato Line - Taxis - Cambio - Villo) with all services nearby: bars, restaurants, shops, supermarkets, pharmacies, post office, fitness/medical center. Easy access to major highways. Parc du Cinquantenaire easily accessible on foot.
Address
Rue du Marteau 74 - 1000 Bruxelles
General
| Reference | 5104254 |
|---|---|
| Category | Apartment block |
| Furnished | No |
| Number of bedrooms | 8 |
| Number of bathrooms | 1 |
| Garden | Yes |
| Garden surface | 22 m² |
| Garage | No |
| Terrace | Yes |
| Parking | No |
| Habitable surface | 420 m² |
| Availability | at the contract |
Building
| Construction year | 1900 |
|---|---|
| Inside parking | No |
| Outside parking | No |
Basic Equipment
| Access for people with handicap | No |
|---|---|
| Kitchen | Yes |
| Type (ind/coll) of heating | collective |
| Elevator | No |
| Type of heating | gas |
| Type of kitchen | not fitted |
| Bathroom (type) | bath |
Ground details
| Orientation (back) | south |
|---|---|
| Type of environment | city |
| Type of environment 2 | residential area |
| Orientation of the front | south |
General Figures
| Width at the street | 6.4 |
|---|---|
| Built surface (surf. main building) | 310 |
| Number of toilets | 6 |
| Room 1 (surface) | 17 m² |
| Room 2 (surface) | 15 m² |
| Room 3 (surface) | 14 m² |
| Room 4 (surface) | 14 m² |
| Room 5 (surface) | 11 m² |
| Width of front width | 6.4 |
| Number of terraces | 2 |
| Living room (surface) | 37 m² |
| Kitchen (surf) (surface) | 10 m² |
| Orientation of terrace 1 | north |
Various
| Laundry | Yes |
|---|---|
| Bureau | Yes |
| Cellars | Yes |
Next To
| Shops (distance (m)) | 50 |
|---|---|
| Schools (distance (m)) | 400 |
| Public transports (distance (m)) | 100 |
| Beach (distance (m)) | 1080000 |
| Sport center (distance (m)) | 400 |
| Nearby schools | Yes |
| Nearby public transports | Yes |
| Nearby beach | Yes |
| Nearby sport center | Yes |
| Nearby highway | Yes |
| Highway (distance (m)) | 2000 |
Prices & Costs
| Land tax (amount) | 2319 € |
|---|
Cadaster
| Section of land registry | |
|---|---|
| Land registry income (€) (amount) | 2407 € |
Legal Fields
| Easement | No |
|---|---|
| Summons | No |
| Purpose of the building (type) | private - housing |
| Right of pre-emption | No |
| Urbanistic use (destination) | living zone with a cult., hist. and/or aesthetic value |
Connections
| Sewage | Yes |
|---|---|
| Electricity | Yes |
| Cable television | Yes |
| Gas | Yes |
| Phone cables | Yes |
| Water | Yes |
Technical Equipment
| Type of frames | wood |
|---|
Main features
| Terrace 1 (surf) (surface) | 10 m² |
|---|
Certificates
| Yes/no of electricity certificate | no |
|---|
