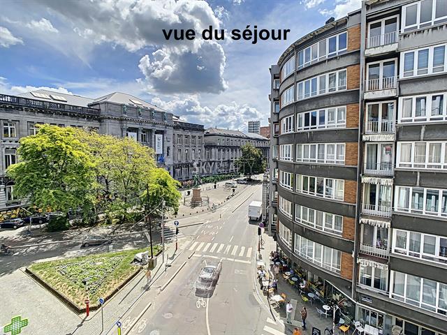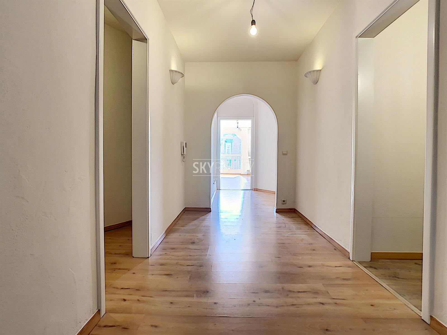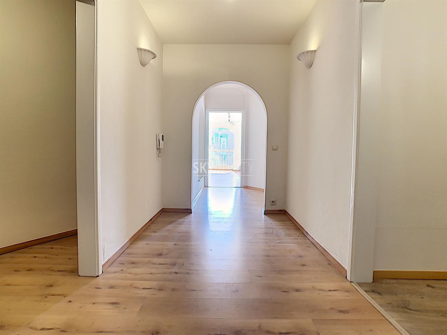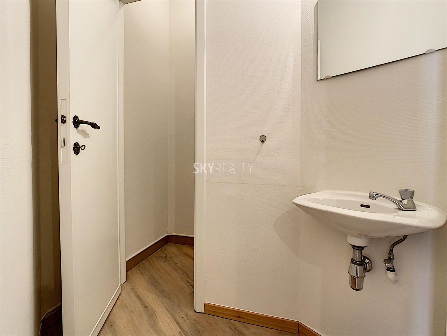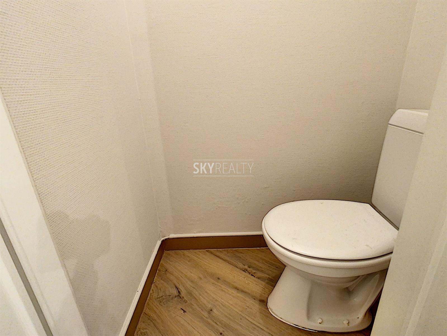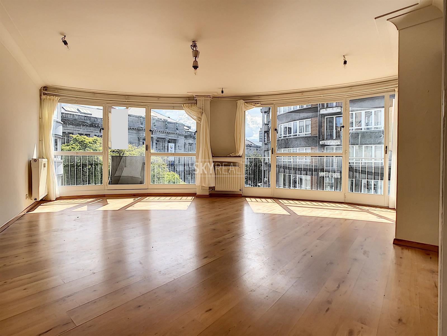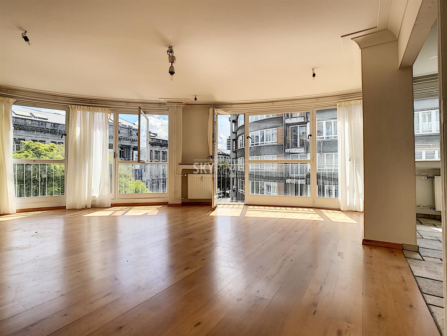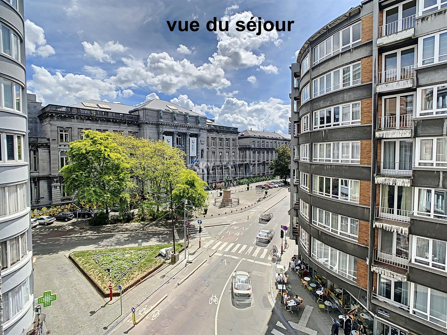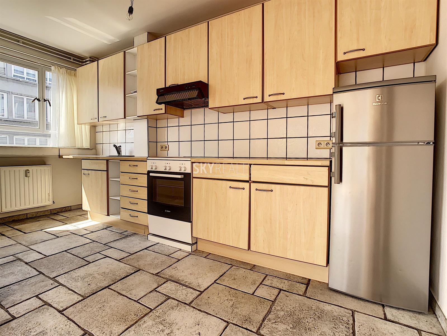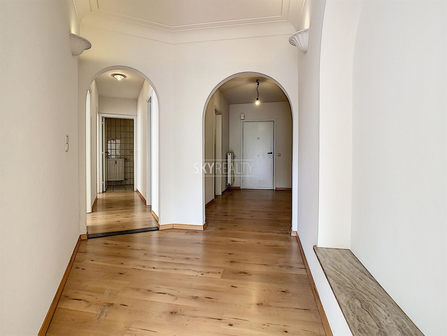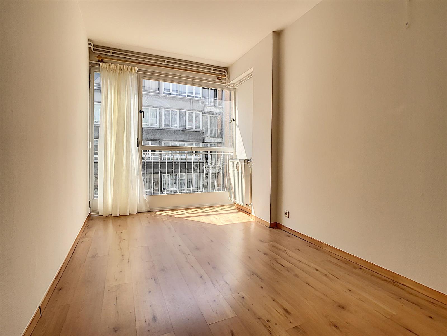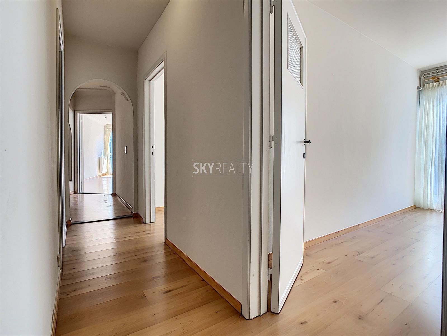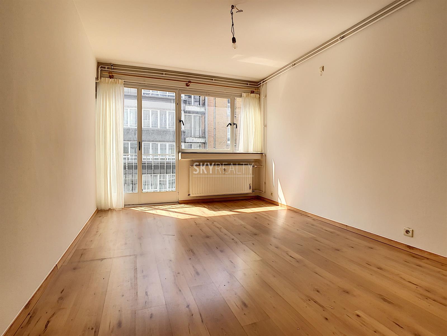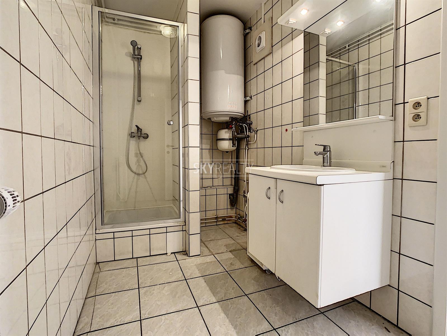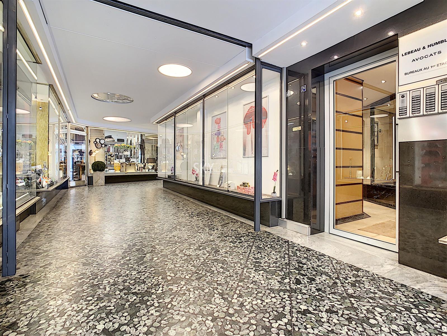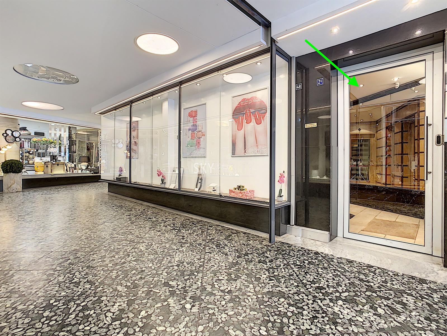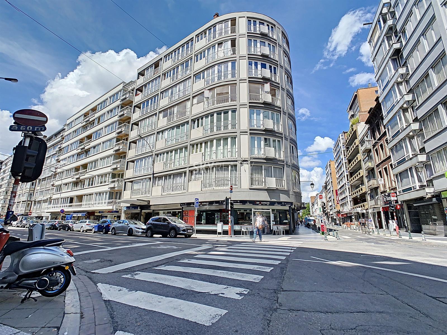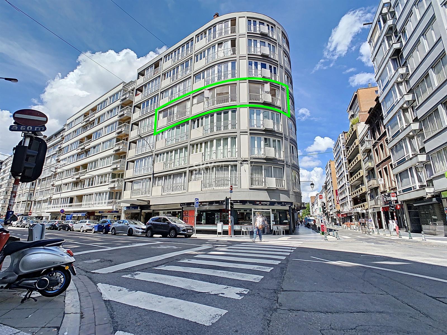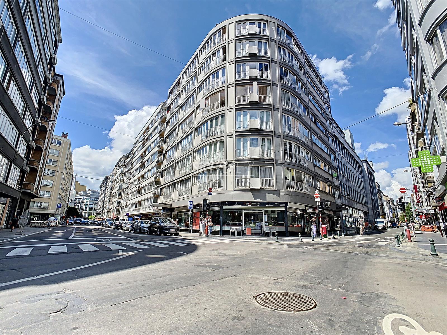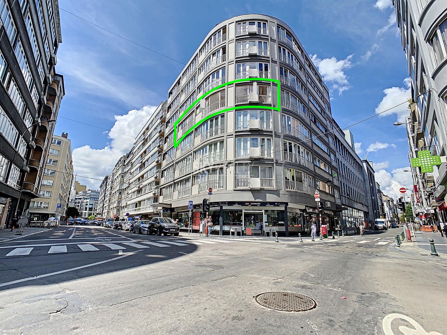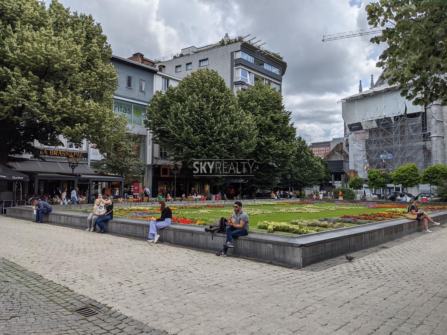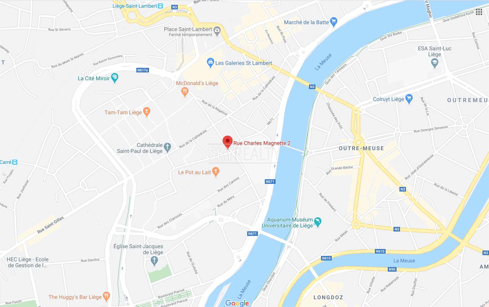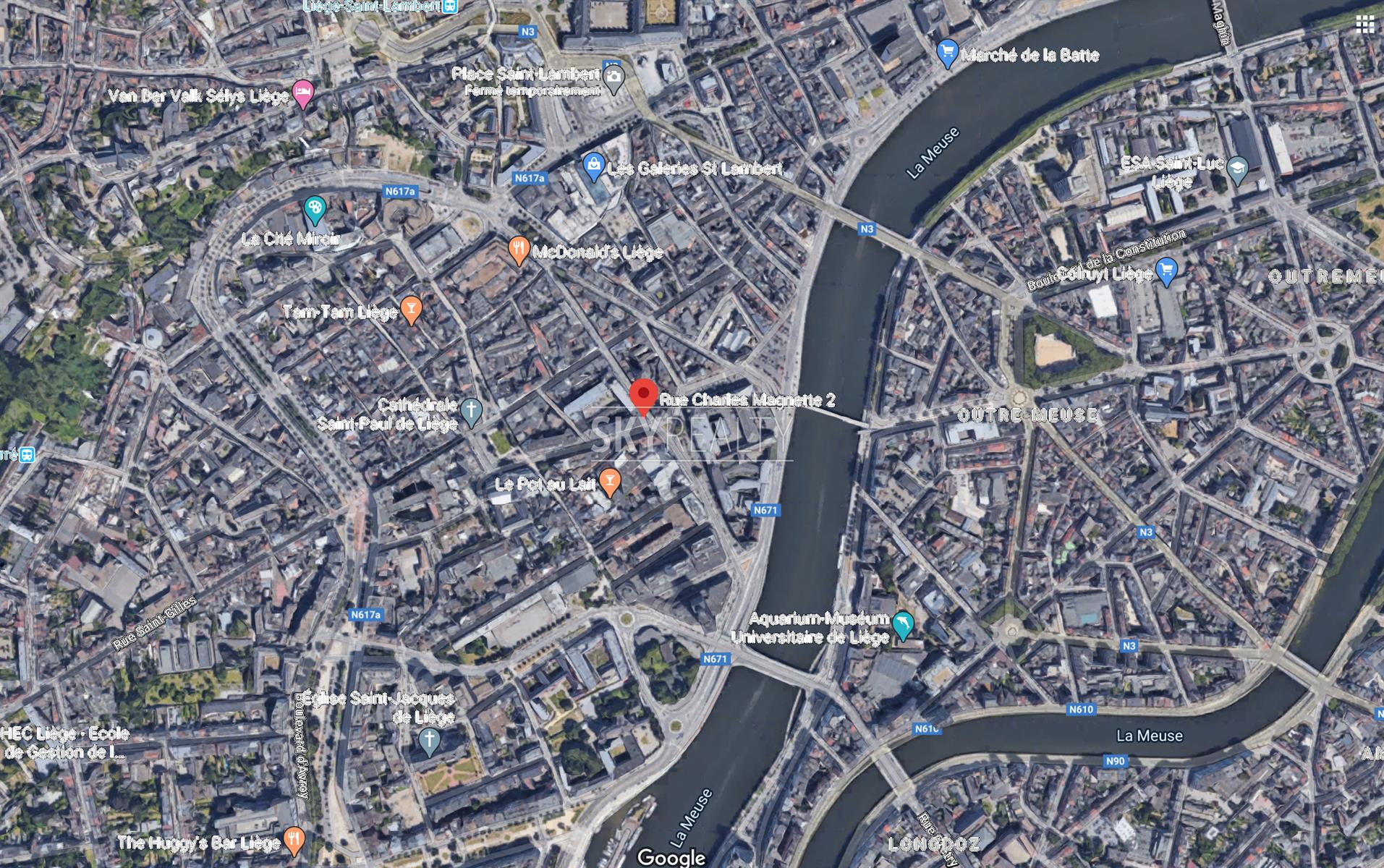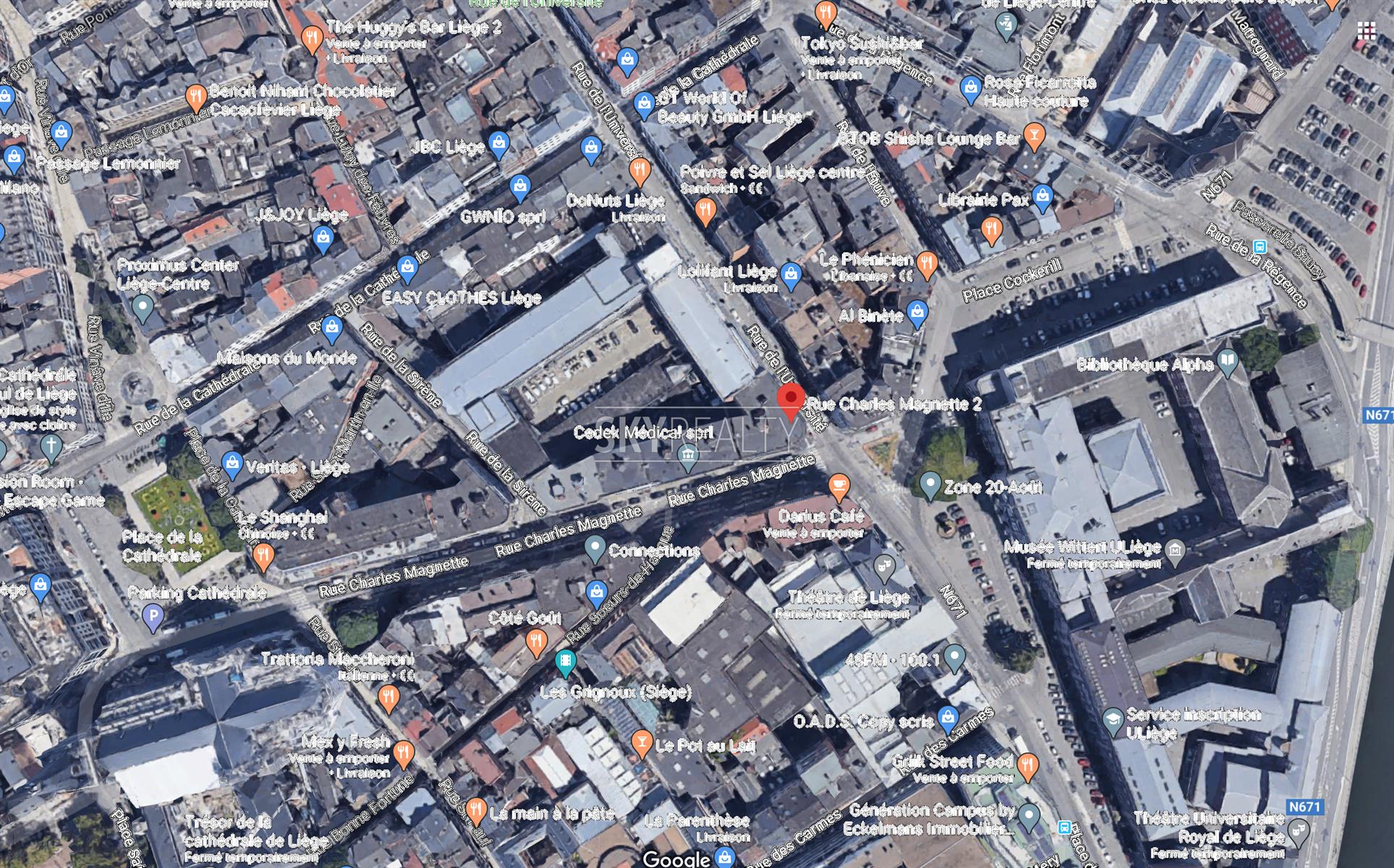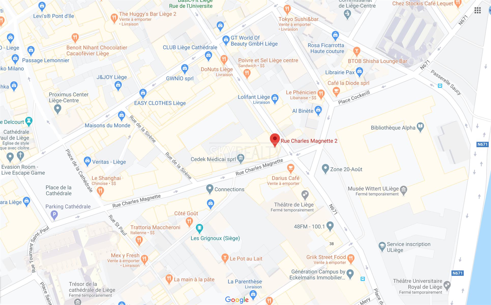
Flat - sold - 4000 Liege -

Description
CHARLES MAGNETTE / VINGT-AOUT SQUARE / CATHEDRAL SQUARE: This splendid 2 bedroom apartment located on the 4th floor of a luxury building will enchant you with its brightness and exceptional location just 150m from the Cathedral Square, close to shops and all the facilities of the city center. It is composed as follows: a large entrance hall (17 sqm), a cloakroom, a guest toilet with washbasin, a spacious living room of 30 sqm very bright thanks to large rounded bay windows offering a pretty unobstructed view overlooking Vingt-Août Square, a fully equipped open kitchen, a large night hall, a storage area, two bedrooms (15 & 12 sqm), a bathroom (shower and sink) and a cellar. Videophone. The entrance to the building is very practical and is done using a magnetic badge via the interior of the Charles Magnette gallery (sheltered from inclement weather). A property enjoying exceptional brightness. A perfect location in the center of Liège next to services and all amenities. Nice view without vis-à-vis. A very well managed building with a professional and responsive property manager. All major works have been carried out (elevators in compliance). An apartment in which the move can be immediate, perfect for a young couple, a family or for investors. Gas central heating. Charges ± € 100 / month. Free to act. Make an offer from € 200,000.
Address
Rue Charles Magnette 2 - 4000 Liege
General
| Reference | 4077244 |
|---|---|
| Category | Flat |
| Furnished | No |
| Number of bedrooms | 2 |
| Number of bathrooms | 1 |
| Garage | No |
| Terrace | No |
| Parking | No |
| Habitable surface | 95 m² |
| Availability | at the contract |
Building
| Construction year | 1960 |
|---|---|
| Inside parking | No |
| Outside parking | No |
| Renovation (year) | 2010 |
Name, category & location
| Floor | 4 |
|---|---|
| Number of floors | 7 |
Basic Equipment
| Access for people with handicap | Yes |
|---|---|
| Kitchen | Yes |
| Type (ind/coll) of heating | collective |
| Elevator | Yes |
| Type of heating | gas (centr. heat.) |
| Type of elevator | person |
| Type of kitchen | US hyper equipped |
| Bathroom (type) | shower |
| Videophone | Yes |
General Figures
| Built surface (surf. main building) | 95 |
|---|---|
| Number of toilets | 1 |
| Room 1 (surface) | 15 m² |
| Room 2 (surface) | 12 m² |
| Width of front width | 14 |
| Living room (surface) | 30 m² |
| Kitchen (surf) (surface) | 8 m² |
| Bathroom (surface) | 5.5 m² |
Various
| Laundry | Yes |
|---|---|
| Cellars | Yes |
Legal Fields
| Type of ground | |
|---|---|
| Purpose of the building (type) | private - housing |
| Urbanistic use (destination) | living zone |
Next To
| Shops (distance (m)) | 10 |
|---|---|
| Schools (distance (m)) | 100 |
| Public transports (distance (m)) | 50 |
| Beach (distance (m)) | 208000 |
| Sport center (distance (m)) | 100 |
| Nearby shops | Yes |
| Nearby schools | Yes |
| Nearby public transports | Yes |
| Nearby beach | Yes |
| Nearby sport center | Yes |
| Nearby highway | Yes |
| Highway (distance (m)) | 800 |
Outdoor equipment
| Pool | No |
|---|
Security
| Access control | Yes |
|---|---|
| Security | Yes |
| Type of access control | badge |
| Security door | Yes |
Connections
| Sewage | Yes |
|---|---|
| Electricity | Yes |
| Gas | Yes |
| Phone cables | Yes |
| Water | Yes |
Technical Equipment
| Type of frames | steel |
|---|
Ground details
| Type of environment | city Center |
|---|---|
| Type of environment 2 | residential area |
| Orientation of the front | south-east |
| Flooding type (flood type) | not located in flood area |
| Type of zone (area type) | delimited riverside area |
Charges & Productivity
| Property occupied | No |
|---|
Cadaster
| Land registry income (€) (amount) | 1147 € |
|---|
Certificates
| Yes/no of electricity certificate | yes, conform |
|---|
Energy Certificates
| Energy certif. class | E+ |
|---|---|
| Energy consumption (kwh/m²/y) | 220 |
| CO2 emission | 44 |
