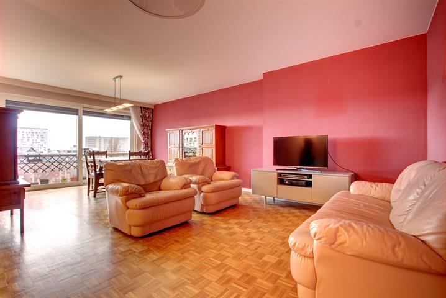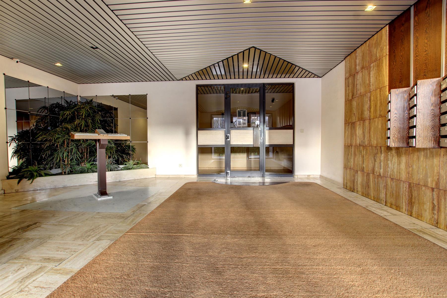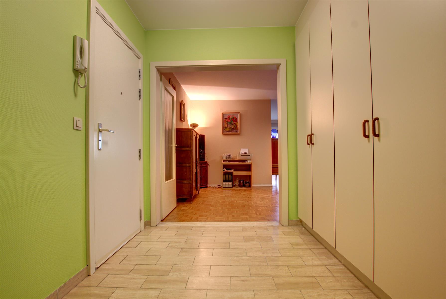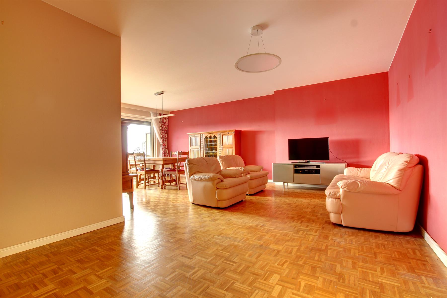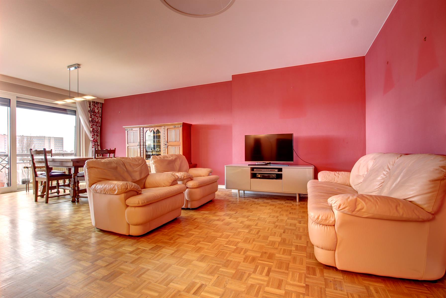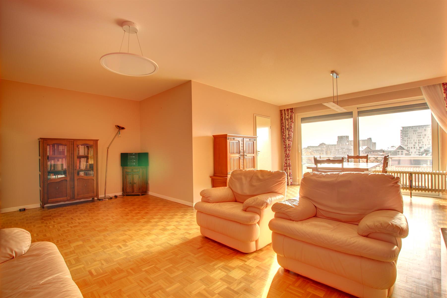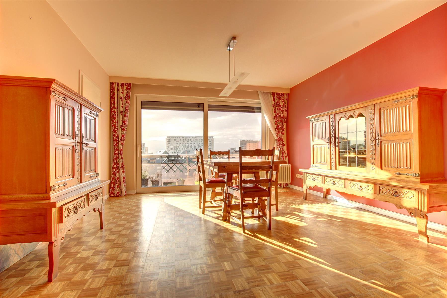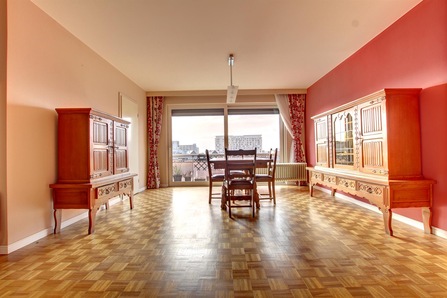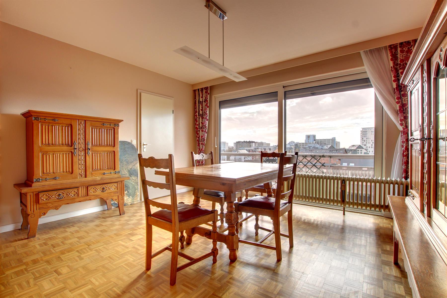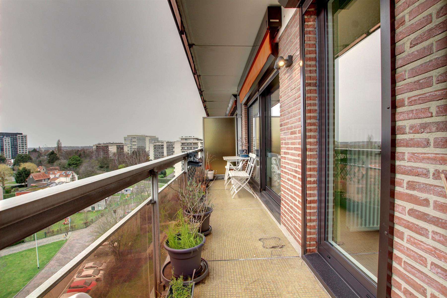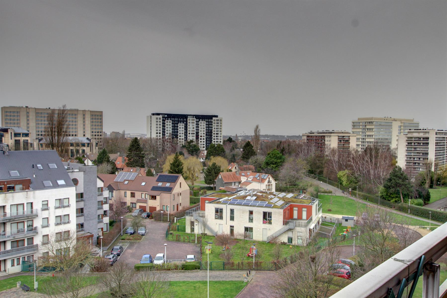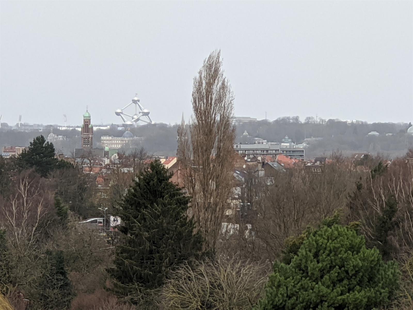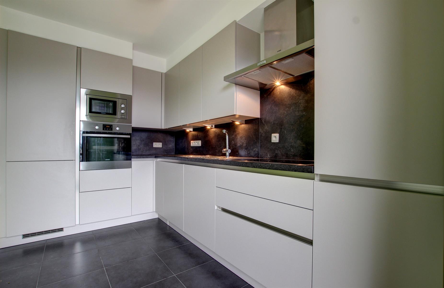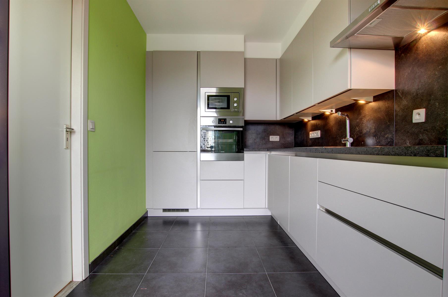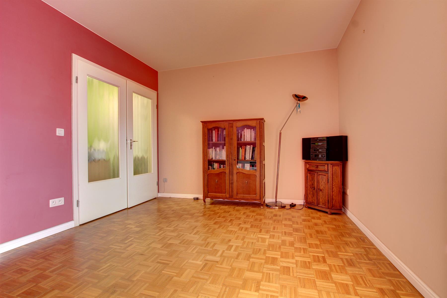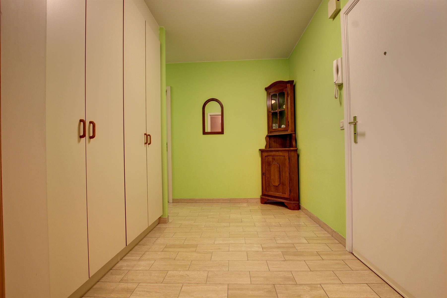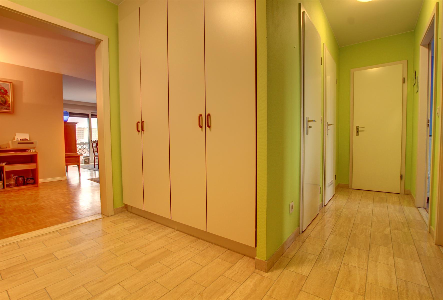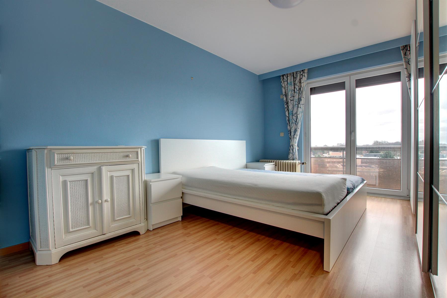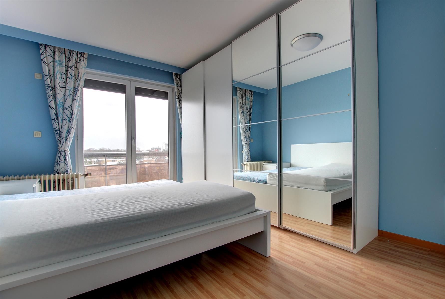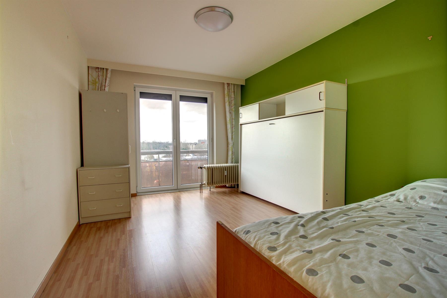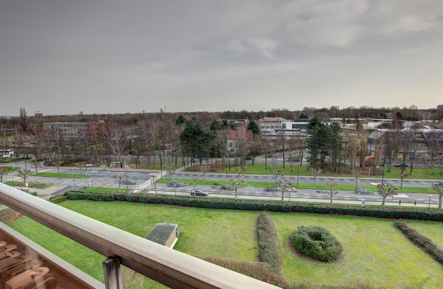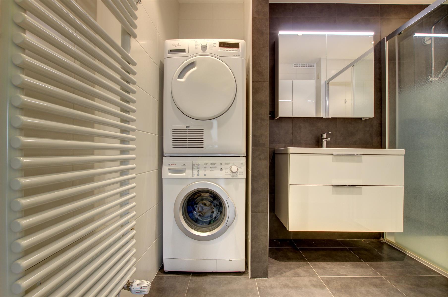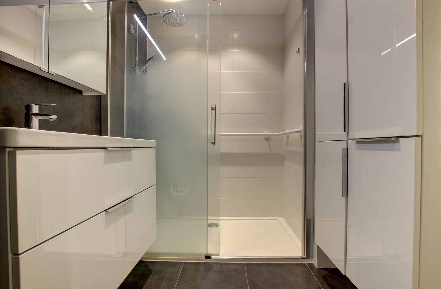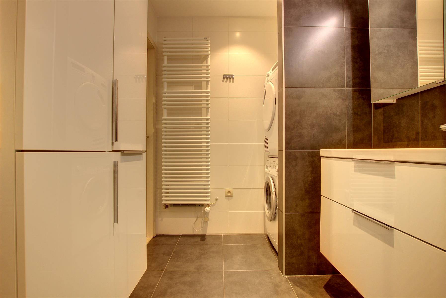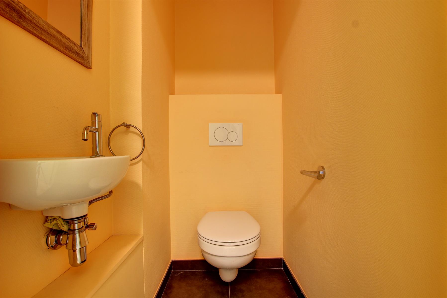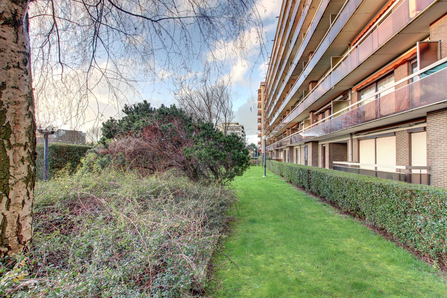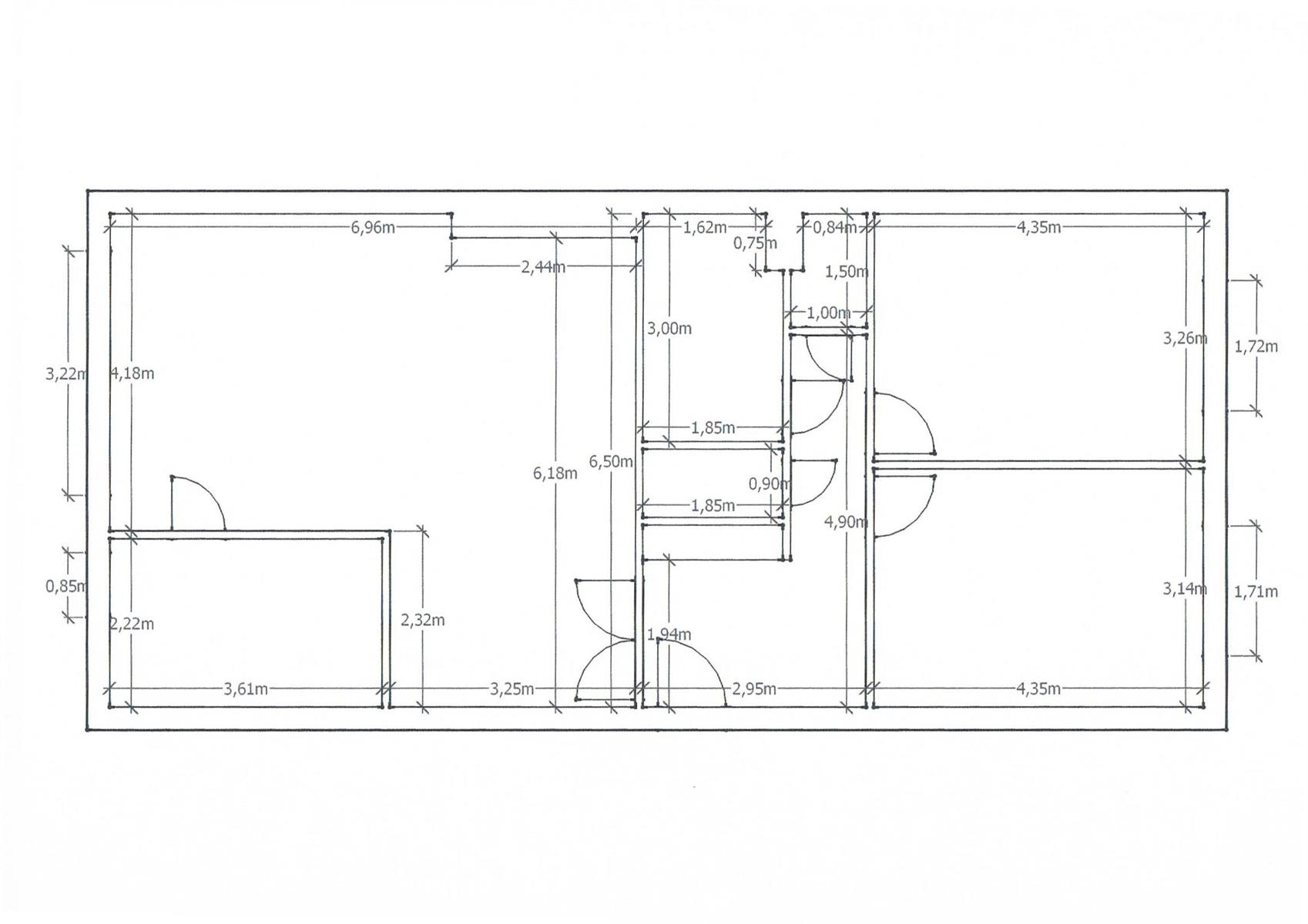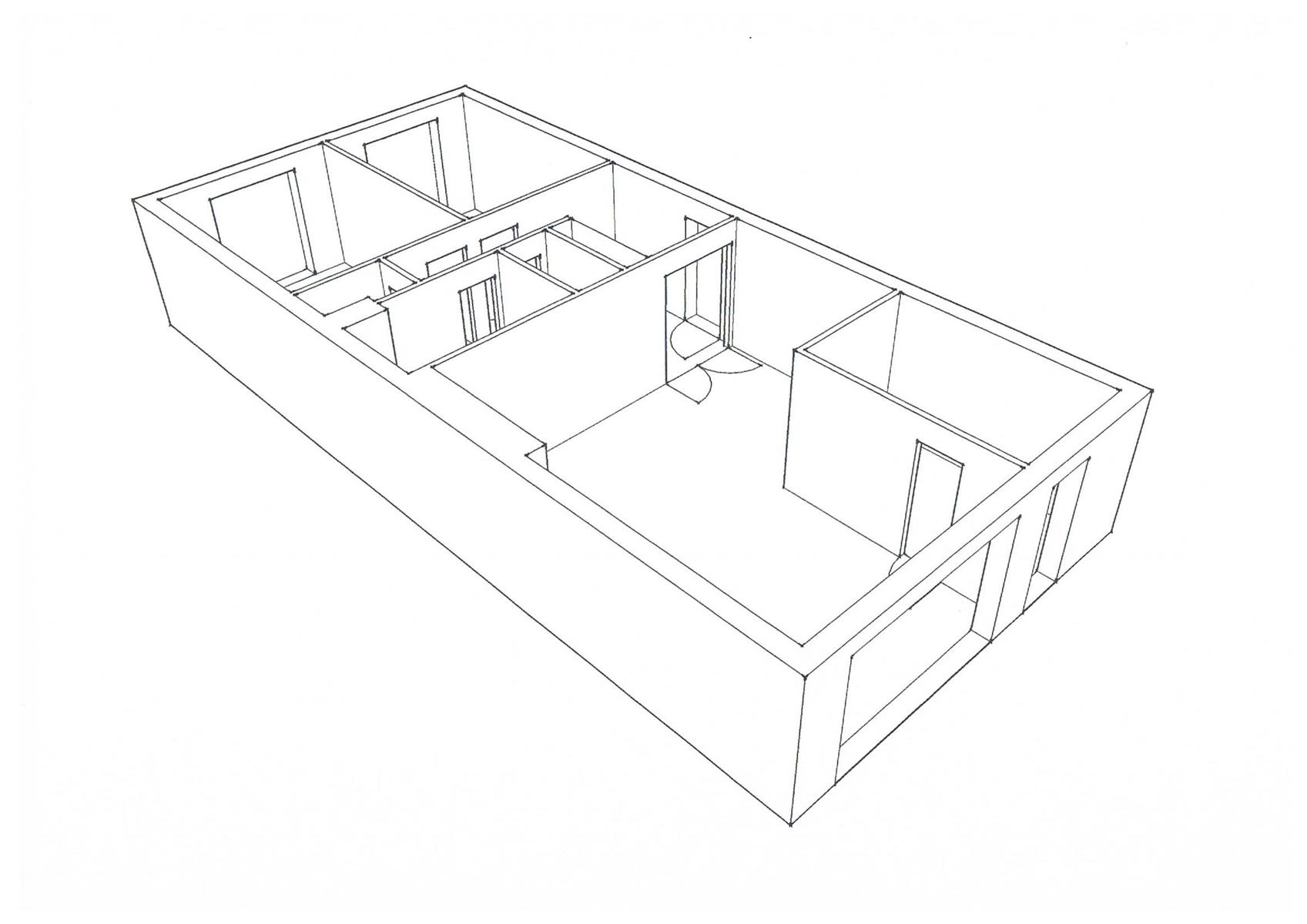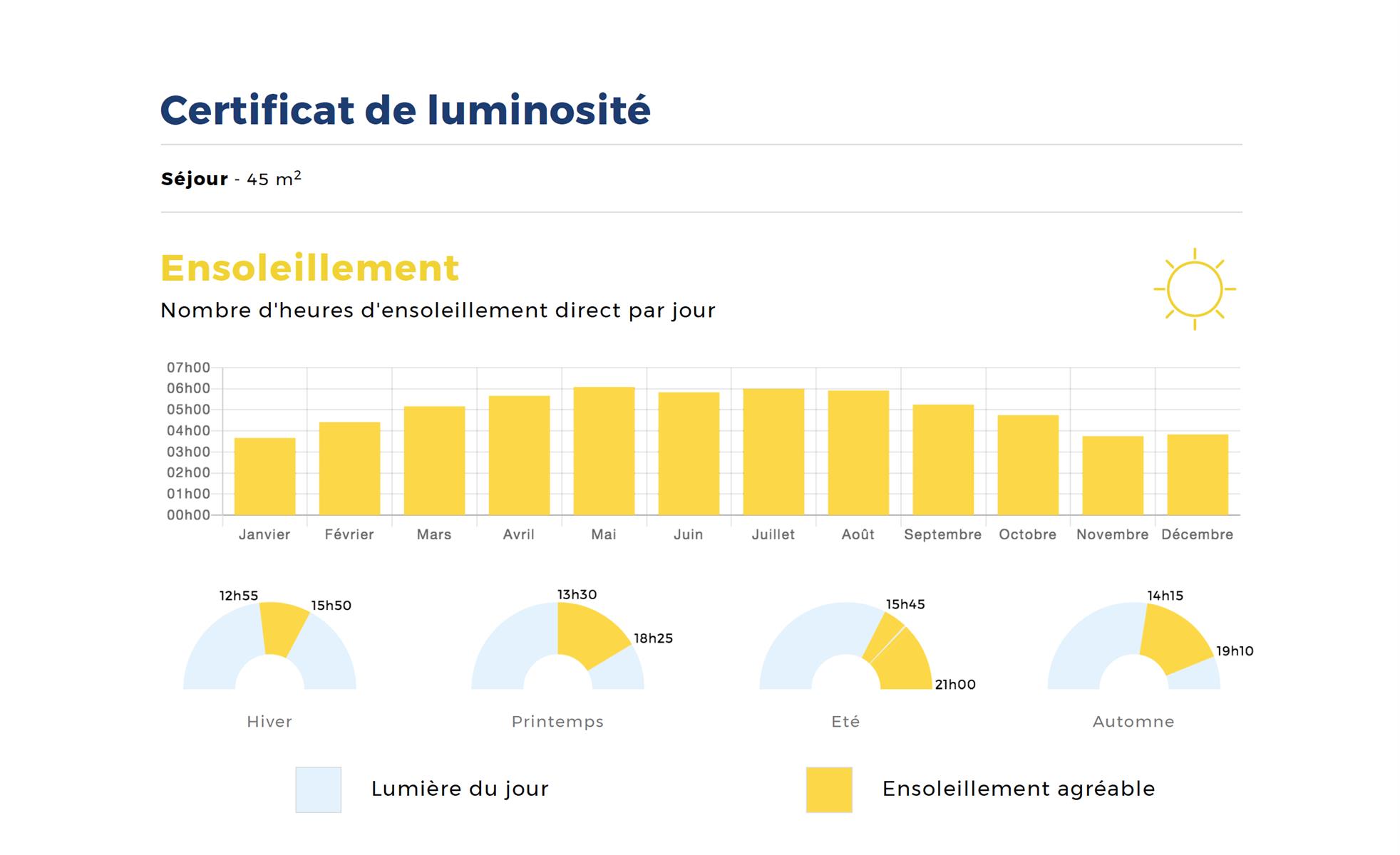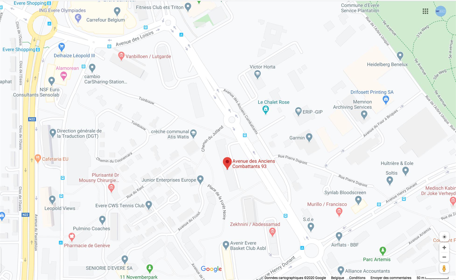
Flat - sold - 1140 Evere -

Description
Ideally located next to shops, transport and all facilities, this splendid 2 bedroom crossing apartment of 101 sqm on the 7th floor (out of 8) will seduce you with the quality of its renovation, its beautiful light and its lovely views of Brussels. It offers: an entrance hall with cloakroom and cupboards, a spacious L-shaped living-room of 45 sqm opening onto a pleasant terrace of 9 sqm (southwest exposure), a fully-equipped kitchen with access to the terrace (fridge-freezer, plate vitro-ceramic, extractor, oven, microwave / open kitchen possible), a night hall, two large bedrooms of 14 sqm (access to the second terrace), a large bathroom (shower, sink, storage, laundry area), a separate toilet, a storage room (separate laundry room possible), a cellar. Beautiful solid oak parquet, armored door. Renovated in 2016: electricity in conformity, new kitchen & bathroom, new quality double glazing, electric shutters on all windows and Somfy motorized awning for the living room terrace. Nice views at the front and back. An apartment requiring no work, in which the move can be immediate, perfect for a family or for investors (close to Nato, EU). Well managed building: all major work has been completed. Easy access to motorways. Free to deed of sale. Cadastral Income: € 1,430 - Property Tax: € 1,398 - EPC: D+. Low heating loads. Charges € 144,41/month (heating, water, CAM). 33/5000. Offer from € 250,000. Visits: David: +32 495 511 555.
Address
Avenue des Anciens Combattants 93 - 1140 Evere
General
| Reference | 3989341 |
|---|---|
| Category | Flat |
| Furnished | No |
| Number of bedrooms | 2 |
| Number of bathrooms | 1 |
| Garage | No |
| Terrace | Yes |
| Parking | No |
| Habitable surface | 101 m² |
| Availability | at the contract |
Building
| Construction year | 1982 |
|---|---|
| Inside parking | No |
| Outside parking | No |
| Renovation (year) | 2016 |
Name, category & location
| Floor | 7 |
|---|---|
| Number of floors | 8 |
Basic Equipment
| Access for people with handicap | Yes |
|---|---|
| Kitchen | Yes |
| Type (ind/coll) of heating | collective |
| Elevator | Yes |
| Double glass windows | Yes |
| Type of heating | gas |
| Type of elevator | person |
| Type of kitchen | hyper equipped |
| Bathroom (type) | shower |
| Type of double glass windows | thermic and acoustic isol. |
| Intercom | Yes |
General Figures
| Built surface (surf. main building) | 101 |
|---|---|
| Number of toilets | 1 |
| Room 1 (surface) | 14.2 m² |
| Room 2 (surface) | 13.7 m² |
| Width of front width | 6.7 |
| Number of terraces | 2 |
| Living room (surface) | 45 m² |
| Kitchen (surf) (surface) | 7.5 m² |
| Bathroom (surface) | 5.5 m² |
| Orientation of terrace 1 | south-west |
Various
| Laundry | Yes |
|---|---|
| Cellars | Yes |
Legal Fields
| Type of ground | |
|---|---|
| Easement | Yes |
| Summons | No |
| Building permission | Yes |
| Parcelling permission | Yes |
| Purpose of the building (type) | private - housing |
| Right of pre-emption | No |
| Urbanistic use (destination) | living zone |
| Intimation | No |
Next To
| Shops (distance (m)) | 500 |
|---|---|
| Schools (distance (m)) | 250 |
| Public transports (distance (m)) | 50 |
| Beach (distance (m)) | 121000 |
| Sport center (distance (m)) | 350 |
| Nearby shops | Yes |
| Nearby schools | Yes |
| Nearby public transports | Yes |
| Nearby beach | Yes |
| Nearby sport center | Yes |
| Nearby highway | Yes |
| Highway (distance (m)) | 1000 |
Prices & Costs
| Land tax (amount) | 1397.68 € |
|---|
Cadaster
| Land reg. inc. (indexed) (amount) | 2607 € |
|---|---|
| Land registry income (€) (amount) | 1430 € |
Connections
| Sewage | Yes |
|---|---|
| Electricity | Yes |
| Gas | Yes |
| Phone cables | Yes |
| Water | Yes |
Technical Equipment
| Type of frames | vinyl |
|---|
Ground details
| Type of environment | city |
|---|---|
| Type of environment 2 | woods |
| Orientation of the front | south-west |
| Flooding type (flood type) | not located in flood area |
| Type of zone (area type) | delimited riverside area |
Charges & Productivity
| Property occupied | No |
|---|
Main features
| Terrace 1 (surf) (surface) | 9 m² |
|---|
Security
| Security door | Yes |
|---|
Certificates
| Yes/no of electricity certificate | yes, conform |
|---|
Energy Certificates
| Energy certif. class | D+ |
|---|---|
| Energy consumption (kwh/m²/y) | 154 |
| CO2 emission | 32 |
