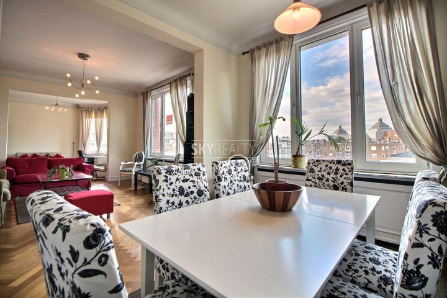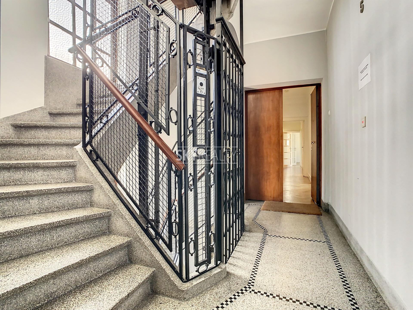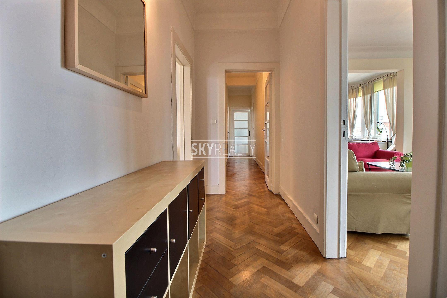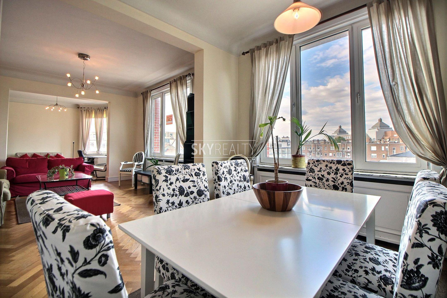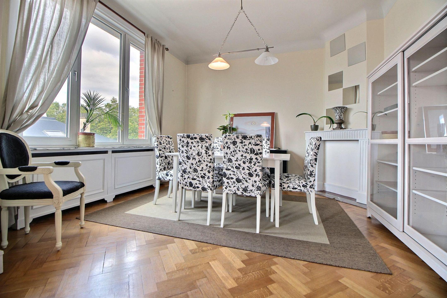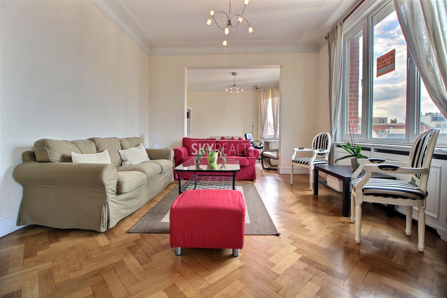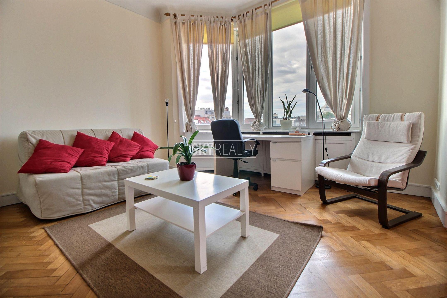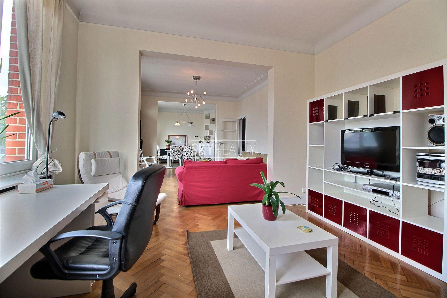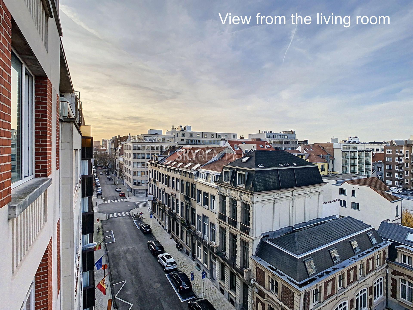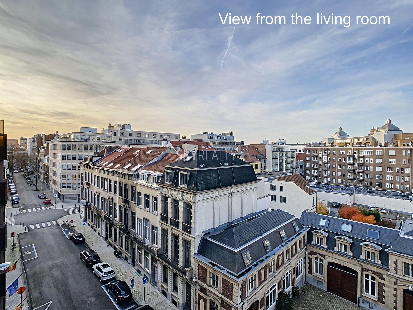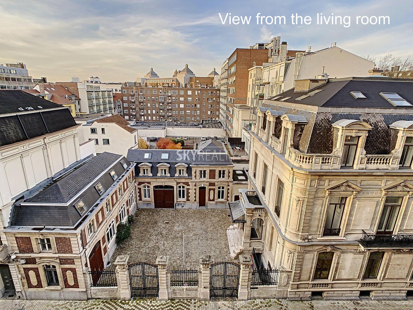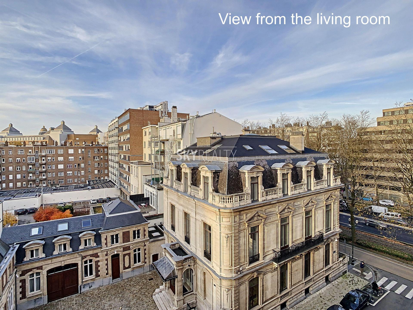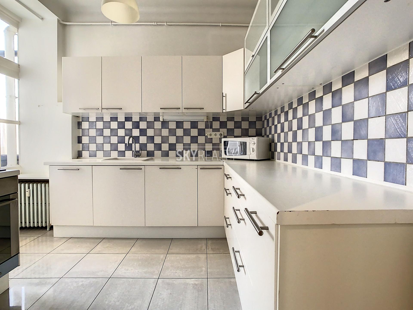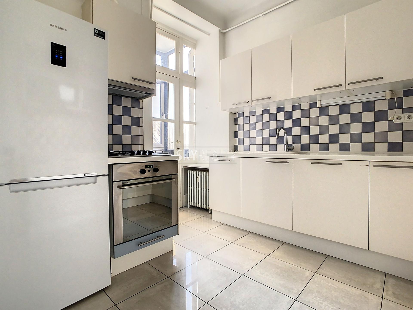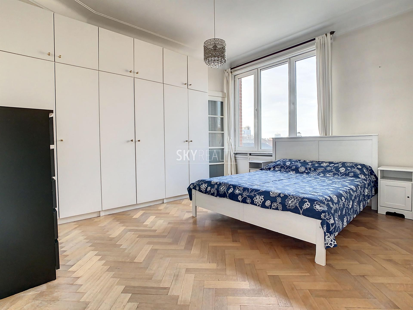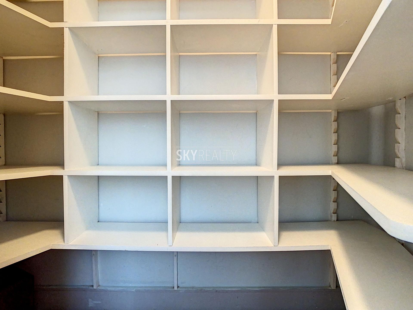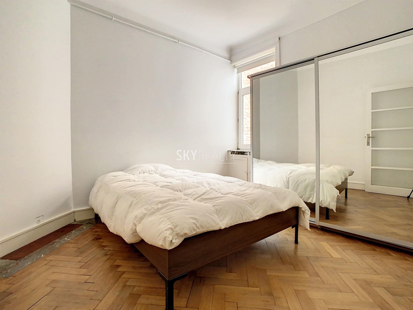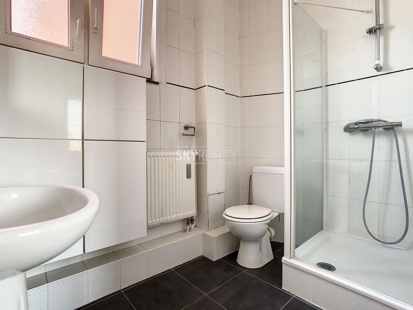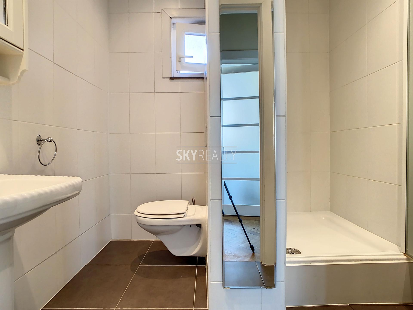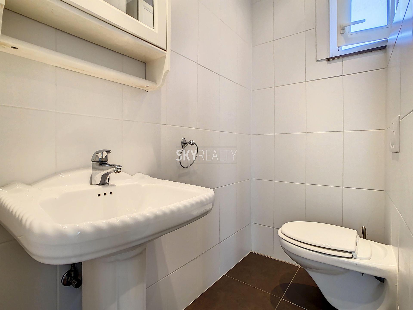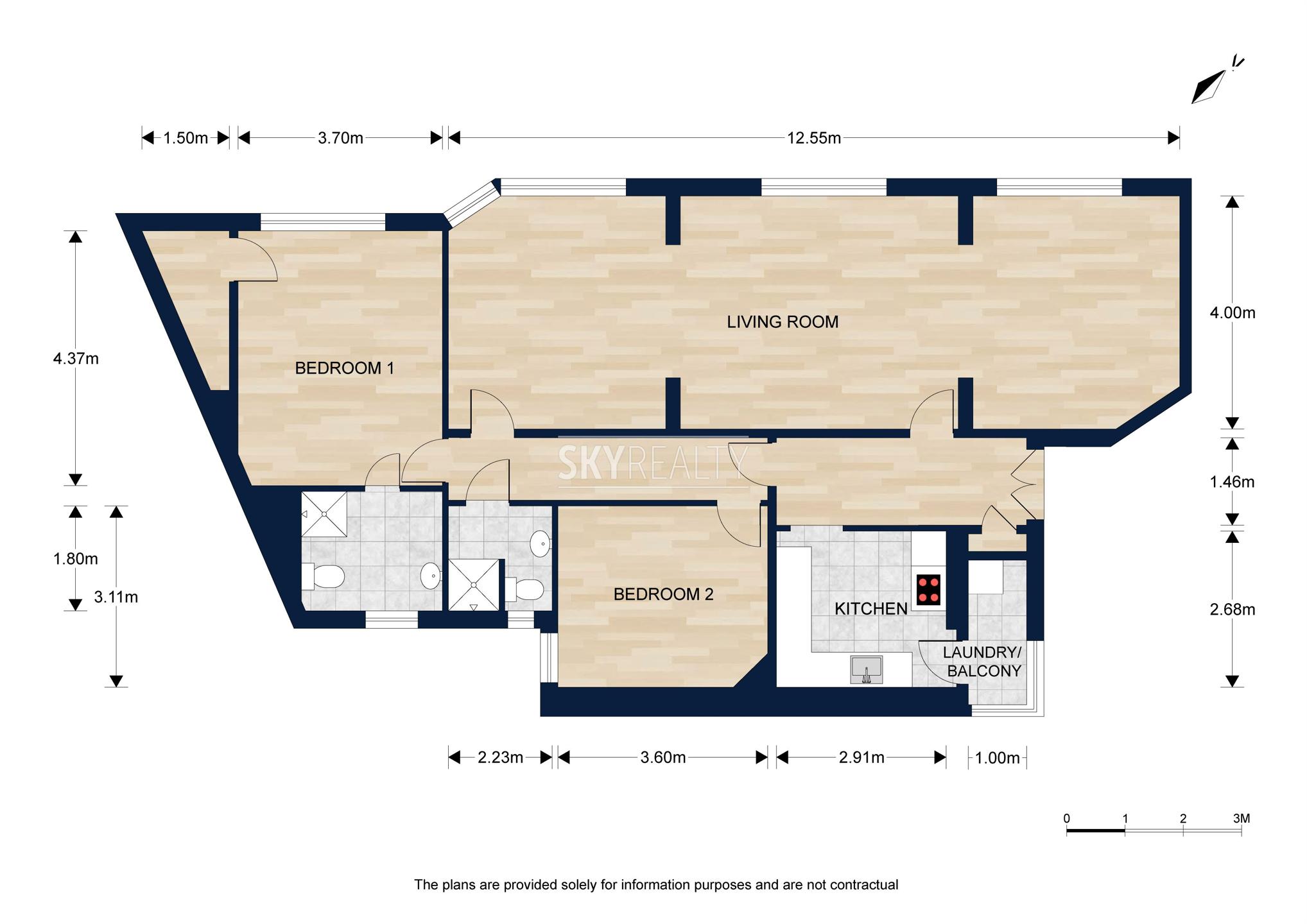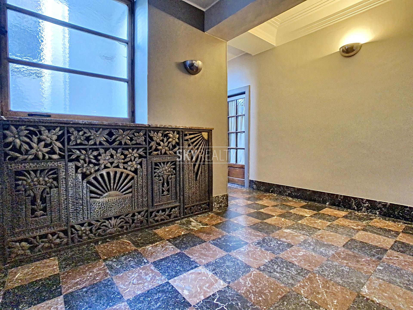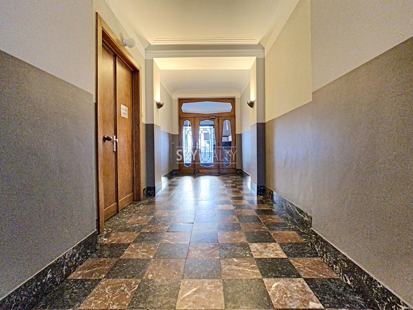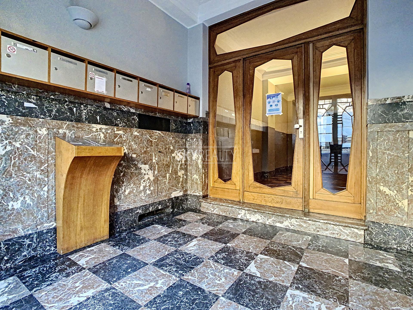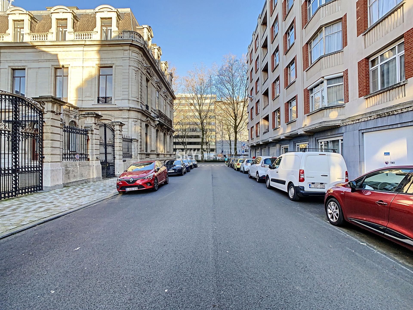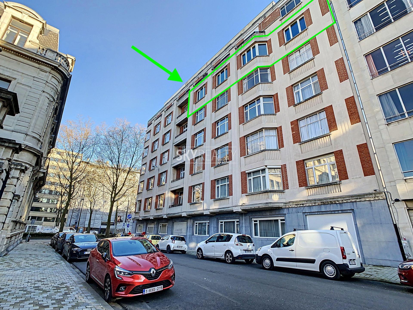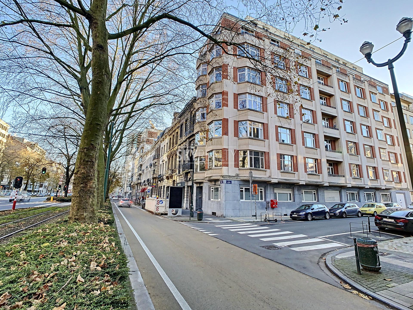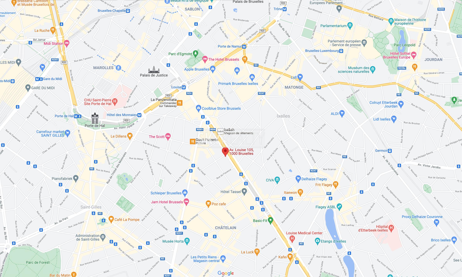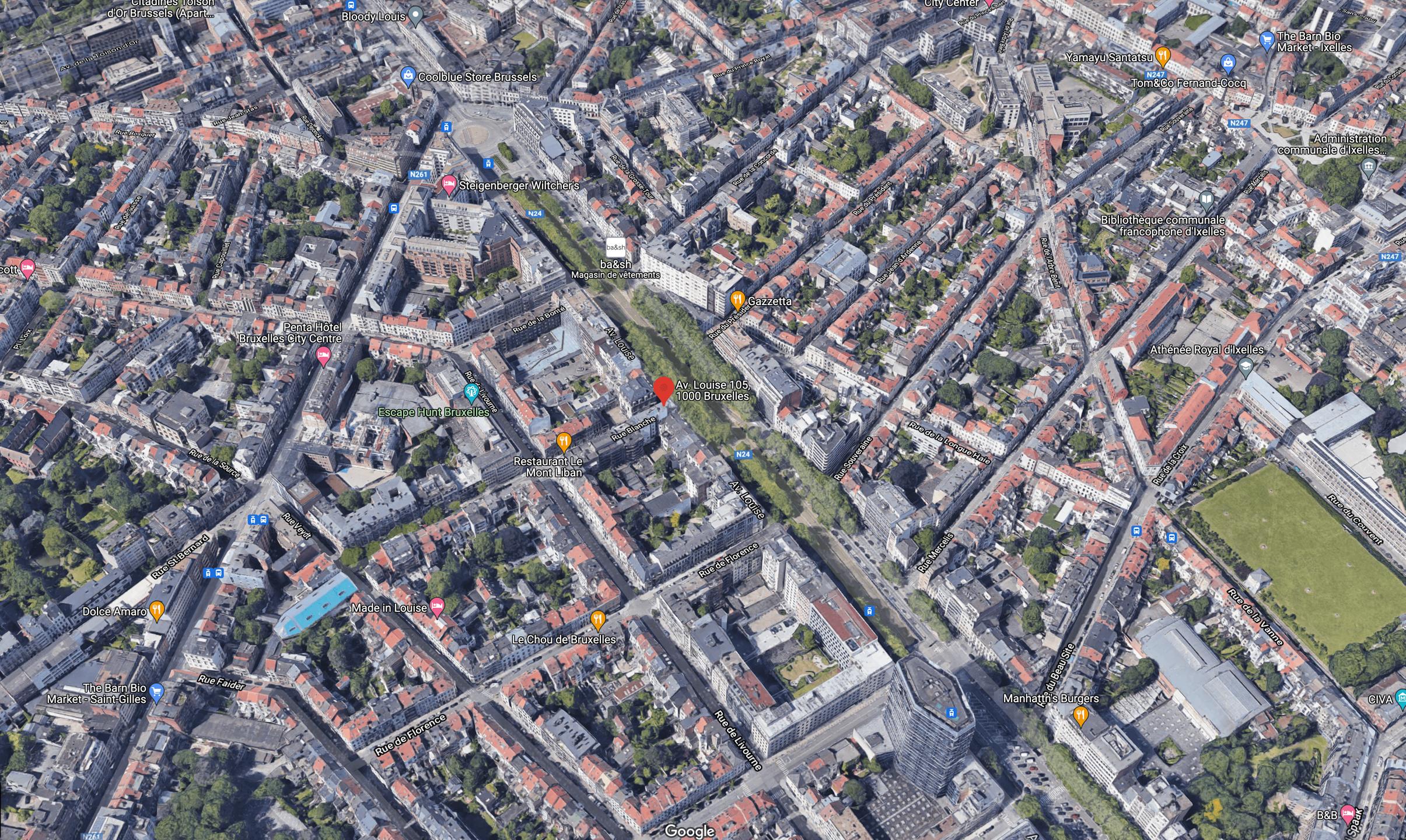
Flat - sold - 1050 Ixelles -

Description
*** S O L D *** STEPHANIE / LOUISE QUARTER: Sky Realty presents this magnificent (2 BED / 2 SDD) apartment of ± 129 sqm on the fifth floor (out of 6) of a beautiful Art Deco building designed by architect A. Varlet in 1933. It offers : an entrance hall, a bright living room of 50 sqm (large bay windows facing west) with 3 adjoining rooms (dining room / living room / large office or reading room), a large fully equipped kitchen (fridge-freezer, gas hob, extractor, oven, dishwasher) with a small balcony (closed) converted into a laundry area, a night hall, two large bedrooms (16 sqm + a separate dressing room and 12 sqm), two bathrooms showers (shower, sink, toilet & window), a large cellar in the basement and a maid's room on the top floor ! POSSIBILITY OF MAKING A 3 BEDROOM APARTMENT !!! The whole apartment is located along Rue Blanche and enjoys an unobstructed view over a listed building (former Embassy of Qatar) - no construction possible ... Peace and light guaranteed. Beautiful period parquet, high ceilings and double glazing. Elevator of historical value. A property full of character, pleasant to live in enjoying an exceptional location near the Metro, transport, shops (Louise / Stéphanie / BD de Waterloo / Toison d'Or), supermarkets, cafés, restaurants and places to go out (only 850 m or 10 min walk from Place du Chatelain).
Address
Avenue Louise 105 - 1050 Ixelles
General
| Reference | 4598277 |
|---|---|
| Category | Flat |
| Furnished | Yes |
| Number of bedrooms | 2 |
| Number of bathrooms | 2 |
| Garage | No |
| Terrace | No |
| Parking | No |
| Habitable surface | 129 m² |
| Availability | at the contract |
Building
| Construction year | 1933 |
|---|---|
| Inside parking | No |
| Outside parking | No |
| Renovation (year) | 2008 |
Name, category & location
| Floor | 5 |
|---|---|
| Number of floors | 6 |
Basic Equipment
| Access for people with handicap | No |
|---|---|
| Kitchen | Yes |
| Type (ind/coll) of heating | collective |
| Elevator | Yes |
| Double glass windows | Yes |
| Type of heating | gas (centr. heat.) |
| Type of elevator | person |
| Type of kitchen | hyper equipped |
| Bathroom (type) | shower |
| Type of double glass windows | thermic and acoustic isol. |
| Intercom | Yes |
General Figures
| Built surface (surf. main building) | 129 |
|---|---|
| Number of toilets | 2 |
| Room 1 (surface) | 16 m² |
| Room 2 (surface) | 12 m² |
| Width of front width | 18 |
| Living room (surface) | 50 m² |
| Kitchen (surf) (surface) | 9 m² |
| Bathroom (surface) | 4 m² |
Various
| Laundry | Yes |
|---|---|
| Cellars | Yes |
Next To
| Shops (distance (m)) | 20 |
|---|---|
| Schools (distance (m)) | 400 |
| Public transports (distance (m)) | 100 |
| Beach (distance (m)) | 108000 |
| Sport center (distance (m)) | 300 |
| Nearby shops | Yes |
| Nearby schools | Yes |
| Nearby public transports | Yes |
| Nearby beach | Yes |
| Nearby sport center | Yes |
| Nearby highway | Yes |
| Highway (distance (m)) | 1500 |
Prices & Costs
| Land tax (amount) | 1360 € |
|---|
Outdoor equipment
| Pool | No |
|---|
Cadaster
| Land reg. inc. (indexed) (amount) | 2694 € |
|---|---|
| Section of land registry | |
| Nr. of land registry | |
| Land registry income (€) (amount) | 1457 € |
Security
| Access control | Yes |
|---|---|
| Security | Yes |
Legal Fields
| Summons | No |
|---|---|
| Building permission | Yes |
| Parcelling permission | Yes |
| Purpose of the building (type) | private - housing |
| Urbanistic use (destination) | living zone with a cult., hist. and/or aesthetic value |
Connections
| Sewage | Yes |
|---|---|
| Electricity | Yes |
| Gas | Yes |
| Phone cables | Yes |
| Water | Yes |
Technical Equipment
| Type of frames | vinyl |
|---|
Ground details
| Type of environment | residential area |
|---|---|
| Type of environment 2 | city |
| Orientation of the front | west |
| Flooding type (flood type) | not located in flood area |
Charges & Productivity
| Property occupied | No |
|---|
Certificates
| Yes/no of electricity certificate | no |
|---|
Energy Certificates
| Energy certif. class | F |
|---|---|
| Energy consumption (kwh/m²/y) | 282 |
| CO2 emission | 56 |
