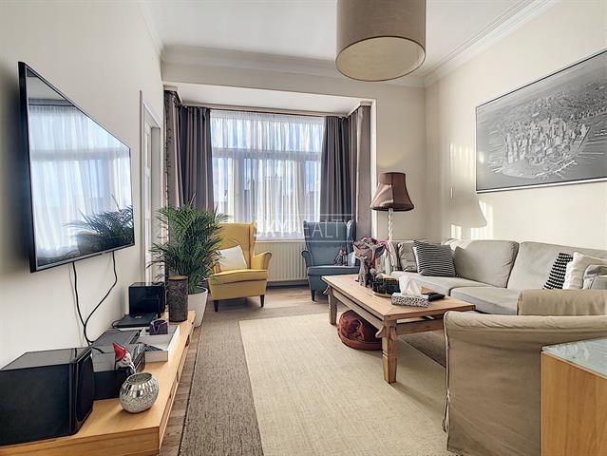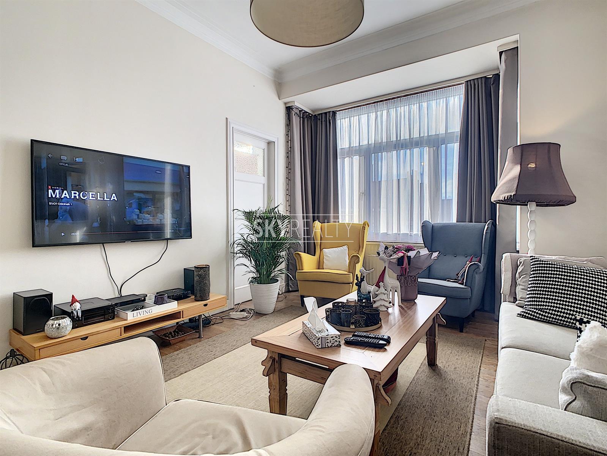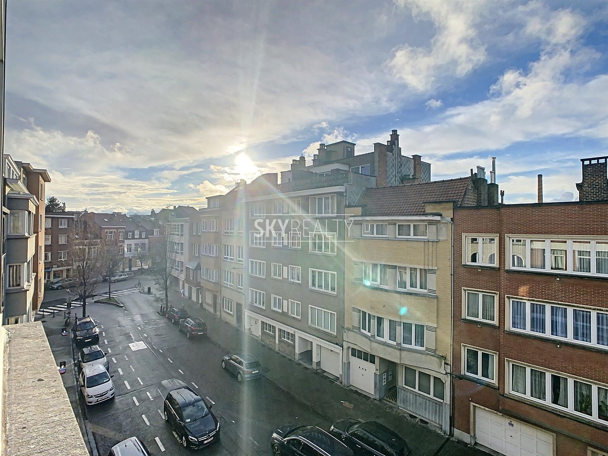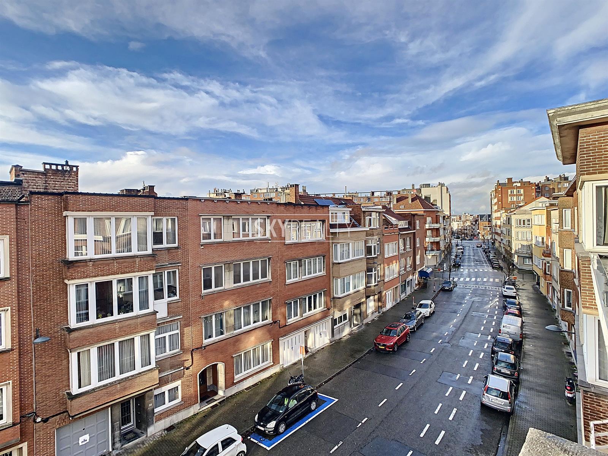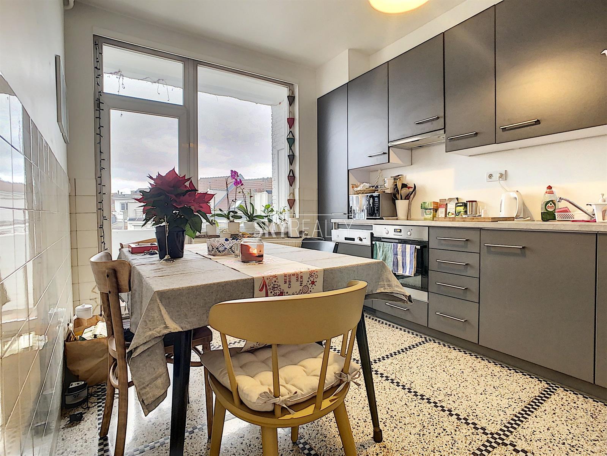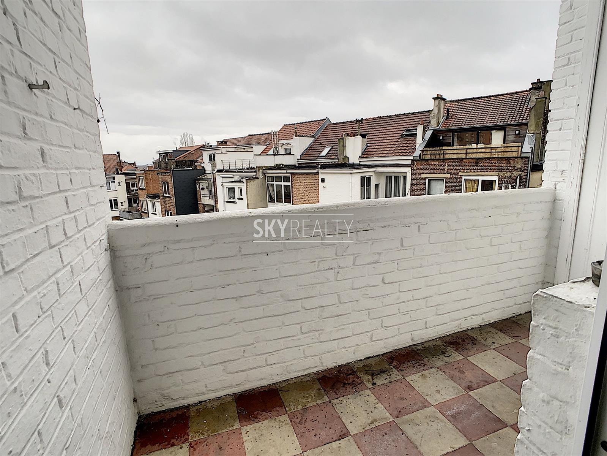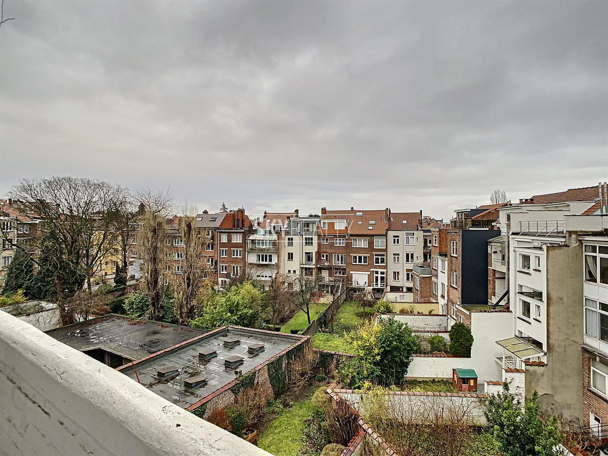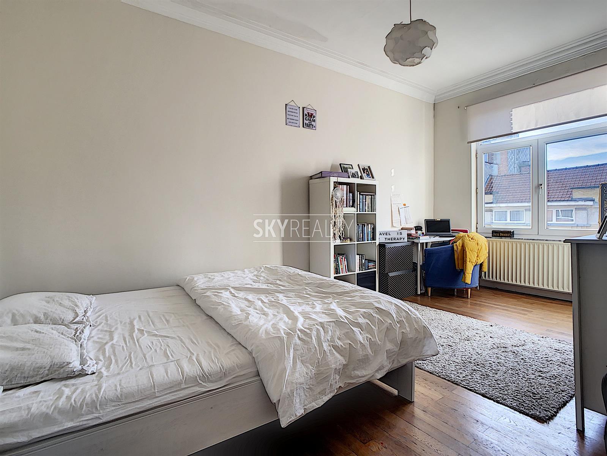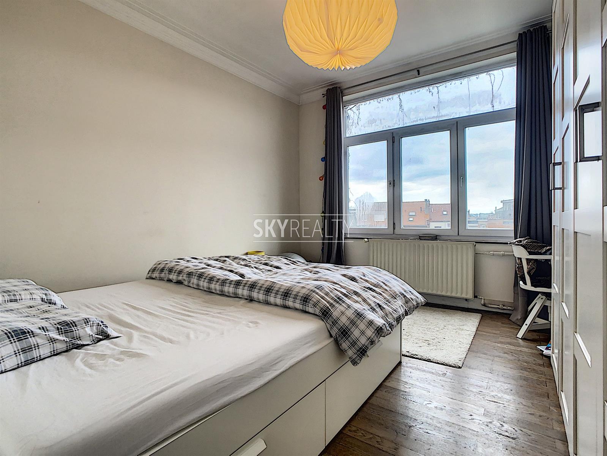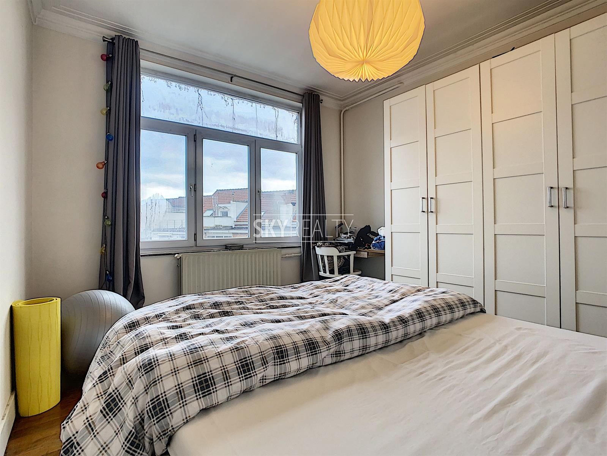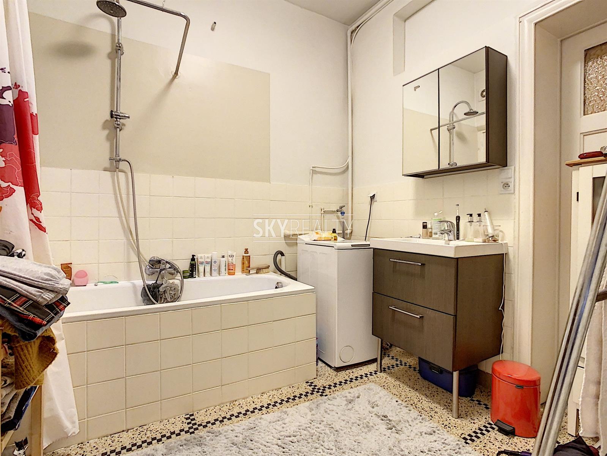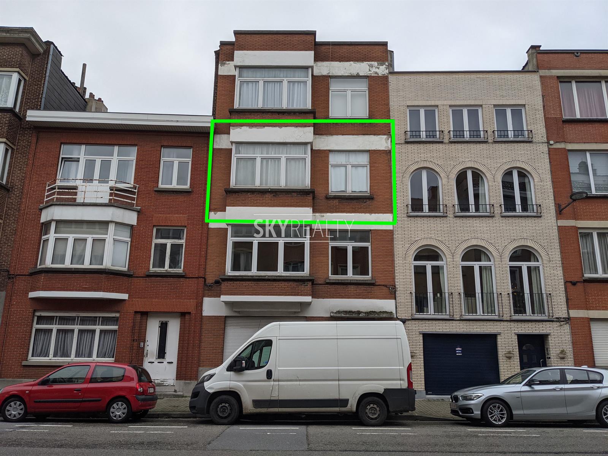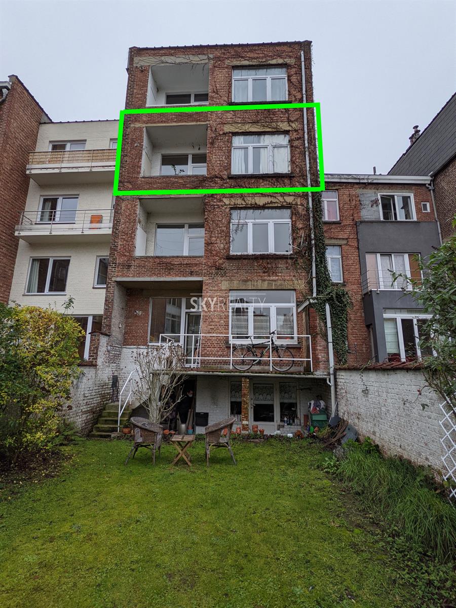
Flat - sold - 1040 Etterbeek -

Description
AV. DES VOLONTAIRES | BD LOUIS SCHMIDT | METRO PETILLON: We offer you this pleasant 2 bedroom apartment of 100 sqm located on the 2nd floor of a small building with no charge (no elevator, no trustee). Ideal location in a popular area (between Boulevard Louis Schmidt and Avenue des Volontaires), next to transport (metro, tram, bus), shops and all facilities. It is composed as follows: an entrance hall, a bright living room, a spacious fully-equipped kitchen (15 sqm) with access to the terrace at the back of the building (nice view towards a green island interior), two large bedrooms (17 & 15 sqm), a spacious bathroom (6 sqm), a separate toilet, a large closet (possibility of making a laundry room). One large cellar in the basement. Double glazing, beautiful parquet (living room & bedrooms) and Granito/Terrazzo in the other rooms, high ceilings, individual gas boiler. EPC: D-. Refreshment to be expected. Small building with only 4 units. NO ELEVATOR and NO COMMON LOAD !!! Ideal location in a pleasant neighborhood just 200m from the Pétillon metro station. Many shops and supermarkets within walking distance. Easy access to major highways. Perfect for a first-time buyer or for an investor. An excellent opportunity. Info & visits: David: 0495 511 555.
General
| Reference | 4275519 |
|---|---|
| Category | Flat |
| Furnished | No |
| Number of bedrooms | 2 |
| Number of bathrooms | 1 |
| Garage | No |
| Terrace | Yes |
| Parking | No |
| Habitable surface | 100 m² |
| Ground surface | 190 m² |
| Availability | tbd with the tenant |
Building
| Construction year | 1939 |
|---|---|
| Inside parking | No |
| Outside parking | No |
Name, category & location
| Floor | 2 |
|---|---|
| Number of floors | 3 |
Basic Equipment
| Access for people with handicap | No |
|---|---|
| Kitchen | Yes |
| Type (ind/coll) of heating | individual |
| Elevator | No |
| Double glass windows | Yes |
| Type of heating | gas |
| Type of kitchen | hyper equipped |
| Bathroom (type) | shower in bath |
| Type of double glass windows | thermic and acoustic isol. |
| Intercom | Yes |
General Figures
| Built surface (surf. main building) | 100 |
|---|---|
| Number of toilets | 1 |
| Room 1 (surface) | 17 m² |
| Room 2 (surface) | 15 m² |
| Width of front width | 6.8 |
| Number of terraces | 1 |
| Living room (surface) | 18 m² |
| Kitchen (surf) (surface) | 15 m² |
| Orientation of terrace 1 | east |
Various
| Laundry | Yes |
|---|---|
| Cellars | Yes |
Next To
| Shops (distance (m)) | 50 |
|---|---|
| Schools (distance (m)) | 400 |
| Public transports (distance (m)) | 200 |
| Sport center (distance (m)) | 500 |
| Beach (distance (m)) | 130000 |
| Nearby shops | Yes |
| Nearby schools | Yes |
| Nearby public transports | Yes |
| Nearby beach | Yes |
| Nearby sport center | Yes |
| Nearby highway | Yes |
| Highway (distance (m)) | 1000 |
Security
| Access control | Yes |
|---|---|
| Type of access control | barrier |
Connections
| Sewage | Yes |
|---|---|
| Electricity | Yes |
| Gas | Yes |
| Phone cables | Yes |
| Water | Yes |
Technical Equipment
| Type of frames | vinyl |
|---|
Ground details
| Type of environment | residential area |
|---|---|
| Type of environment 2 | city |
| Orientation of the front | west |
| Flooding type (flood type) | not located in flood area |
Legal Fields
| Building permission | Yes |
|---|---|
| Parcelling permission | Yes |
| Purpose of the building (type) | private - multiple families |
| Urbanistic use (destination) | living zone |
Charges & Productivity
| Property occupied | Yes |
|---|
Main features
| Terrace 1 (surf) (surface) | 3 m² |
|---|
Cadaster
| Area (ha/a/ca) of land registry |
|---|
Certificates
| Yes/no of electricity certificate | yes, not conform |
|---|
Energy Certificates
| Energy certif. class | D |
|---|---|
| Energy consumption (kwh/m²/y) | 208 |
| CO2 emission | 41 |
