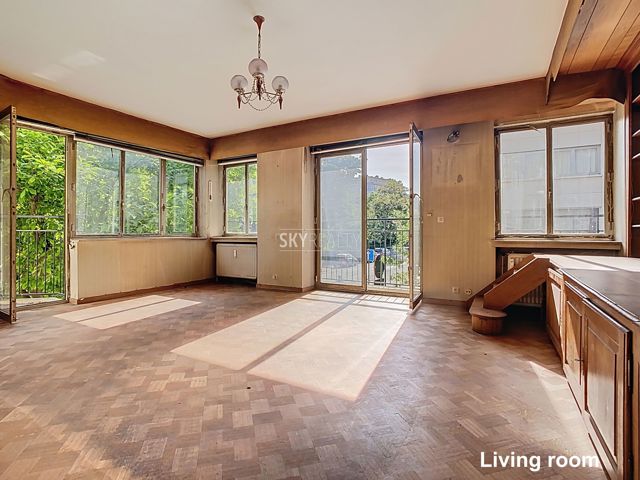
Flat - for sale - 1000 Bruxelles - 270,000 €

Description
*** UNDER OFFER / VISITS SUSPENDED *** MARIE-LOUISA SQUARE : Sky Realty is pleased to present this (2 BD / 1 BA) apartment of 97 m² to renovate, located on the 1st floor of a prestigious building near Square Marie-Louise. The apartment features a entrance hall with cloakroom, storage closet, and guest toilet, a bright 31 m² living room at the front (with double south/west exposure) opening onto a west-facing terrace (6.00 x 0.90 m, or 5.4 m²) and an additional south-west-facing balcony (± 3 m²), a separate kitchen (with rear balcony), a night hall, a 16 m² front bedroom, and a 9 m² rear bedroom (with balcony access), a bathroom (bathtub, sink, bidet), and a second separate toilet, along with a cellar. Optional parking spaces available (+€25,000/unit). The apartment requires complete renovation. Why pay for someone else’s renovation choices? Buy in its current state at a lower price, and customize your layout, finishes, and quality to your own taste and standards. Healthy building, well maintained and managed by a responsive professional trustee. New boilers installed in 2023 for the central heating system. Front façade fully renovated in 2017, offering excellent curb appeal. Quiet, green, and secure neighborhood just steps from Schuman, the Parc du Cinquantenaire, public transport (metro, bus, train, airport shuttle), and all amenities. Click *** Contact agency *** button to schedule a visit. Thank you.
Address
Square Marie-Louise 40 - 1000 Bruxelles
General
| Reference | 6827475 |
|---|---|
| Category | Flat |
| Furnished | No |
| Number of bedrooms | 2 |
| Number of bathrooms | 1 |
| Garage | No |
| Terrace | Yes |
| Parking | Yes |
| Habitable surface | 97 m² |
| Availability | at the contract |
Building
| Construction year | 1968 |
|---|---|
| Inside parking | Yes |
| Outside parking | No |
| Number of inside parking | 2 |
Name, category & location
| Floor | 1 |
|---|---|
| Number of floors | 11 |
Basic Equipment
| Access for people with handicap | No |
|---|---|
| Kitchen | Yes |
| Type (ind/coll) of heating | collective |
| Elevator | Yes |
| Type of heating | gas (centr. heat.) |
| Type of elevator | person |
| Type of kitchen | semi fitted |
| Bathroom (type) | bath |
General Figures
| Built surface (surf. main building) | 97 |
|---|---|
| Number of toilets | 2 |
| Room 1 (surface) | 16 m² |
| Room 2 (surface) | 9 m² |
| Width of front width | 10 |
| Number of terraces | 3 |
| Living room (surface) | 31 m² |
| Kitchen (surf) (surface) | 7 m² |
| Bathroom (surface) | 3 m² |
| Orientation of terrace 1 | west |
| Surface balcon 1 | 5 m² |
| Surface balcon 2 | 3 m² |
Legal Fields
| Type of ground | |
|---|---|
| Summons | No |
| Building permission | Yes |
| Purpose of the building (type) | private - housing |
| Right of pre-emption | No |
| Urbanistic use (destination) | living zone with a cult., hist. and/or aesthetic value |
Next To
| Shops (distance (m)) | 60 |
|---|---|
| Schools (distance (m)) | 130 |
| Public transports (distance (m)) | 188 |
| Beach (distance (m)) | 108000 |
| Sport center (distance (m)) | 275 |
| Nearby shops | Yes |
| Nearby schools | Yes |
| Nearby public transports | Yes |
| Nearby beach | Yes |
| Nearby sport center | Yes |
| Nearby highway | Yes |
| Highway (distance (m)) | 1750 |
Outdoor equipment
| Pool | No |
|---|
Charges & Productivity
| VAT applied | No |
|---|---|
| Property occupied | No |
Cadaster
| Section of land registry | |
|---|---|
| Nr. of land registry |
Connections
| Sewage | Yes |
|---|---|
| Electricity | Yes |
| Gas | Yes |
| Phone cables | Yes |
| Water | Yes |
Technical Equipment
| Type of frames | aluminium |
|---|
Ground details
| Type of environment | residential area |
|---|---|
| Type of environment 2 | city |
| Orientation of the front | south |
Main features
| Terrace 1 (surf) (surface) | 10 m² |
|---|
Certificates
| Yes/no of electricity certificate | no |
|---|
Various
| Cellars | Yes |
|---|
Energy Certificates
| Energy certif. class | E |
|---|---|
| Energy consumption (kwh/m²/y) | 268 |
| CO2 emission | 53 |
| En. cert. unique code | 20250608‐0000717371‐01‐2 |
| EPC valid until (datetime) | 6/8/2035 |
| PEB date (datetime) | 6/8/2025 |






























