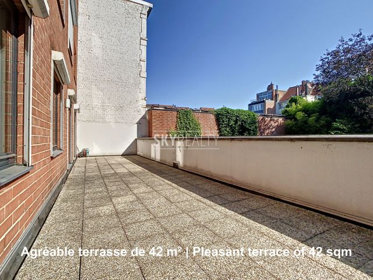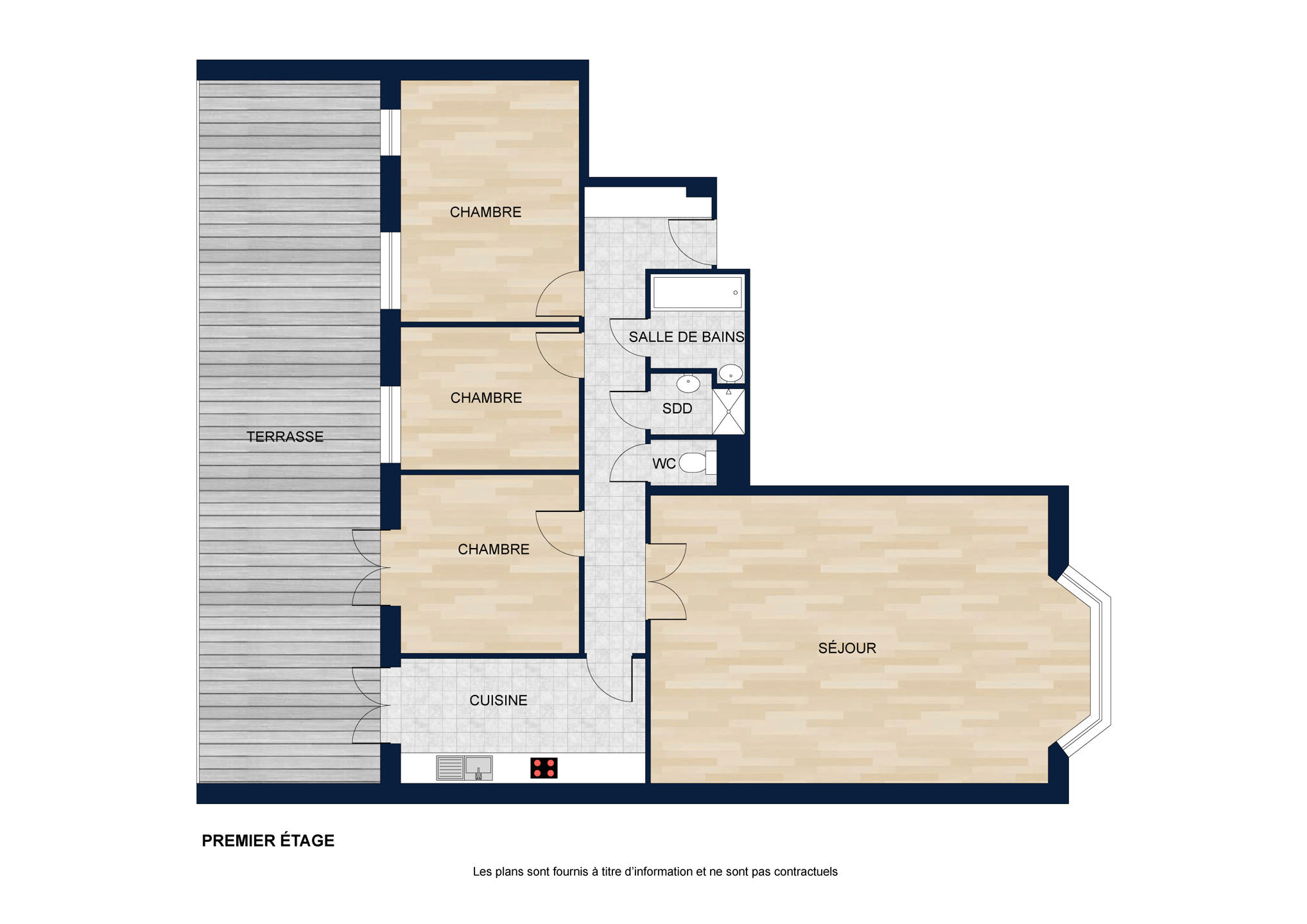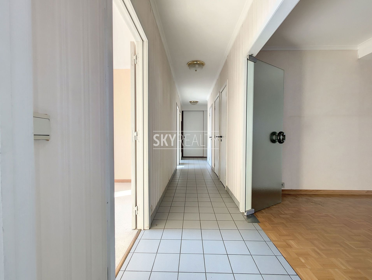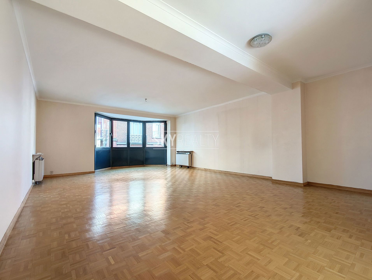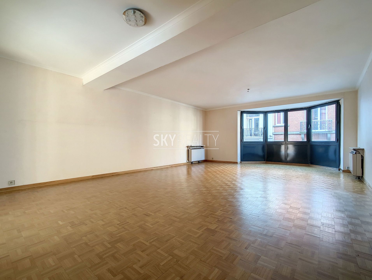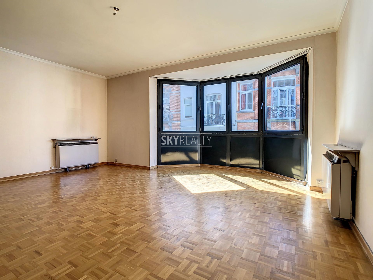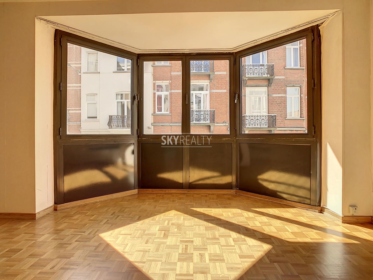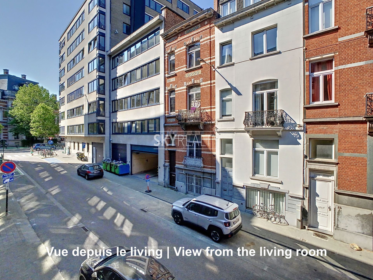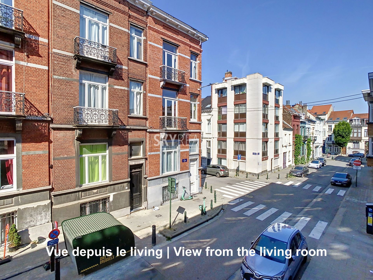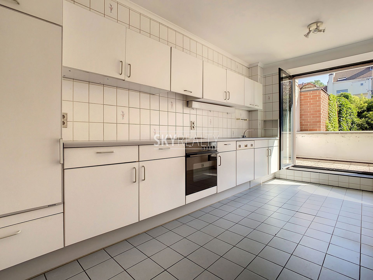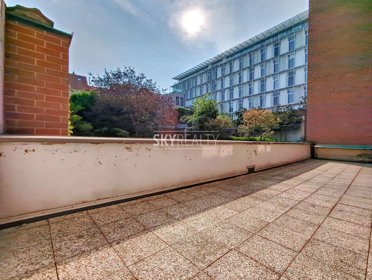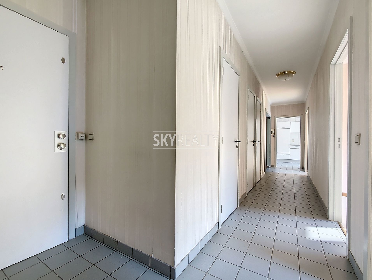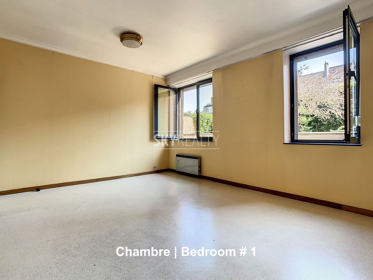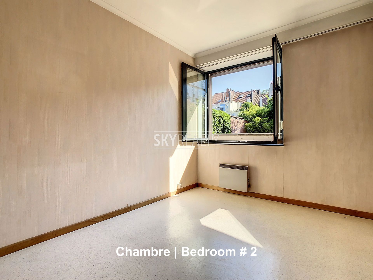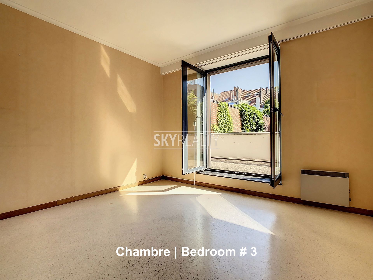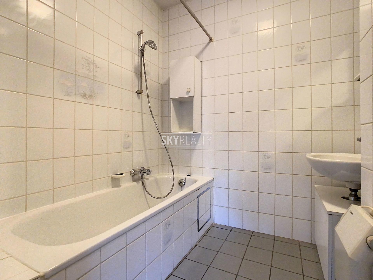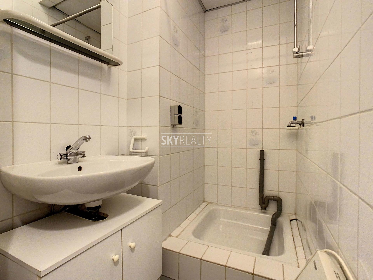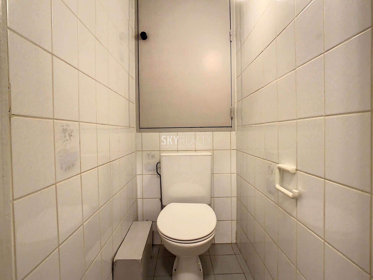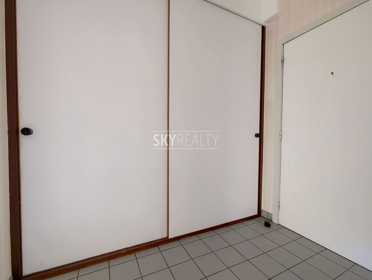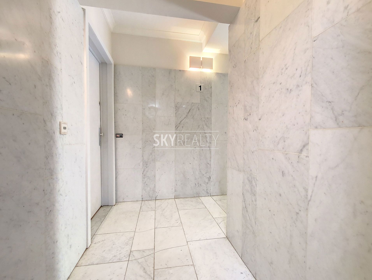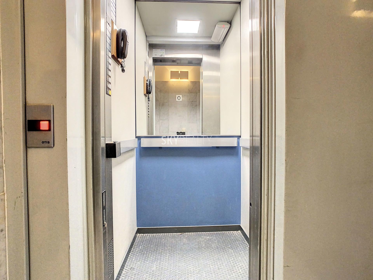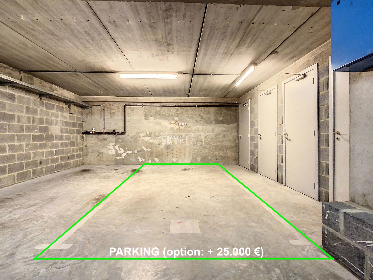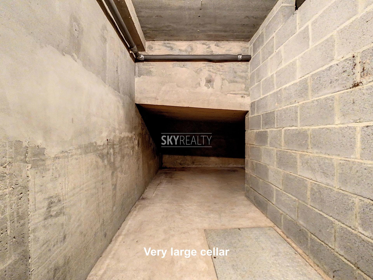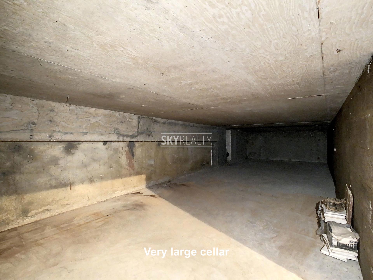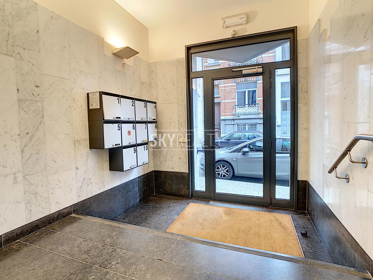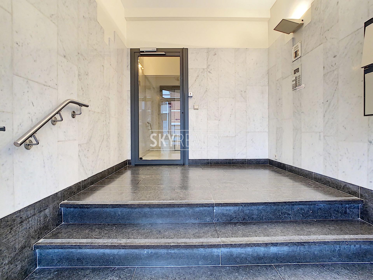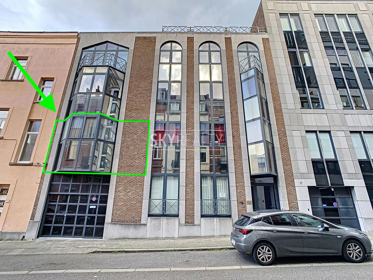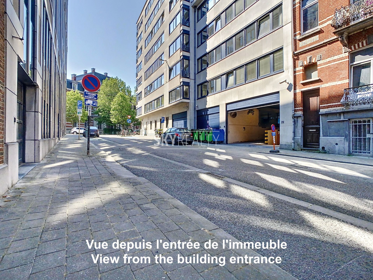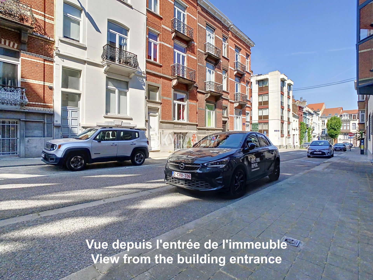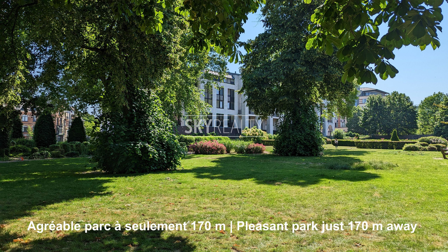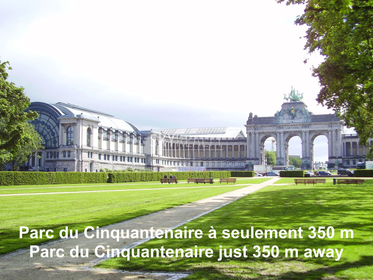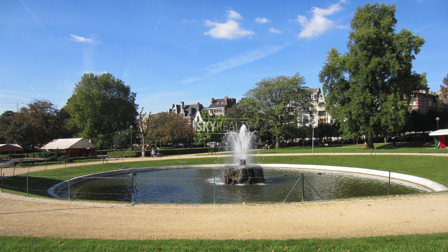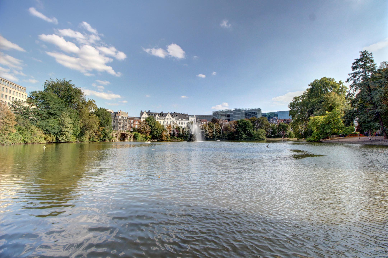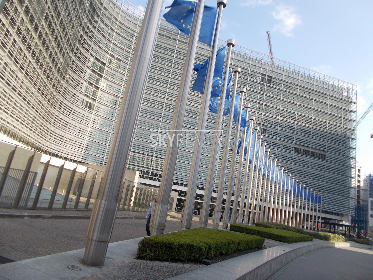
Flat - sold - 1000 Bruxelles -

Description
UNDER OFFER !!! SUSPENDED VISITS !!! SHUMAN | EUROPEAN QUARTER: Sky Realty is pleased to present to you exclusively this very beautiful (3 BDR. / 2 BTHRM.) apartment of 131 sqm (+ magnificent terrace of 42 sqm) located on the 1st floor of a small, very well maintained luxury building. It offers: an entrance hall with a large cloakroom, a spacious living room of 46 sqm (parquet floor), a large kitchen of 12 sqm with access to the terrace, 3 bedrooms (17 / 12 / 10 sqm), a bathroom (bath, washbasin), a shower room (shower, washbasin), a separate toilet and in the basement a parking space and a very large cellar (25 sqm). Apartment to be refurbished. Possibility of making a 4 bedroom apartment ! Double glazing throughout and shutters to all rear windows. Pleasant terrace overlooking the gardens (quietness assured). Prime location next to the European Institutions with the Parc du Cinquantenaire just 3 minutes away on foot. Easy access to public transport (metro, bus, Schuman train station, STIB Airport Line 12), major highways and close to all facilities (shops, supermarkets, restaurants, cafes). Charming 5 storey building from 1989 serving only 9 units with beautiful finishes in the common areas (Carrara marble). Well-managed condominium with a responsive trustee (no major work to be planned and moderate charges of €145/month). Free to act. Optional parking: + €25,000.
Address
Rue Fulton 16 - 1000 Bruxelles
General
| Reference | 5396651 |
|---|---|
| Category | Flat |
| Number of bedrooms | 3 |
| Number of bathrooms | 2 |
| Garage | No |
| Terrace | Yes |
| Parking | Yes |
| Habitable surface | 131 m² |
| Availability | at the contract |
Building
| Construction year | 1989 |
|---|---|
| Inside parking | Yes |
| Outside parking | No |
| Number of inside parking | 1 |
Name, category & location
| Floor | 1 |
|---|---|
| Number of floors | 4 |
Basic Equipment
| Access for people with handicap | No |
|---|---|
| Kitchen | Yes |
| Type (ind/coll) of heating | individual |
| Elevator | Yes |
| Double glass windows | Yes |
| Type of heating | electrical |
| Type of elevator | person |
| Type of kitchen | hyper equipped |
| Bathroom (type) | bath |
| Type of double glass windows | thermic isol. |
| Videophone | Yes |
General Figures
| Built surface (surf. main building) | 131 |
|---|---|
| Number of toilets | 1 |
| Room 1 (surface) | 17 m² |
| Room 2 (surface) | 12 m² |
| Room 3 (surface) | 10 m² |
| Width of front width | 14 |
| Number of terraces | 1 |
| Living room (surface) | 46 m² |
| Kitchen (surf) (surface) | 12 m² |
| Bathroom (surface) | 3.5 m² |
| Orientation of terrace 1 | north-east |
Legal Fields
| Type of ground | |
|---|---|
| Easement | No |
| Summons | No |
| Building permission | Yes |
| Purpose of the building (type) | polyvalent |
| Urbanistic use (destination) | living zone with a cult., hist. and/or aesthetic value |
Next To
| Shops (distance (m)) | 100 |
|---|---|
| Schools (distance (m)) | 300 |
| Public transports (distance (m)) | 100 |
| Beach (distance (m)) | 108000 |
| Sport center (distance (m)) | 400 |
| Nearby shops | Yes |
| Nearby schools | Yes |
| Nearby public transports | Yes |
| Nearby beach | Yes |
| Nearby sport center | Yes |
| Nearby highway | Yes |
| Highway (distance (m)) | 1000 |
Charges & Productivity
| Charges tenant (amount) | 145 € |
|---|---|
| Property occupied | No |
Outdoor equipment
| Pool | No |
|---|
Cadaster
| Land reg. inc. (indexed) (amount) | 4933 € |
|---|---|
| Section of land registry | |
| Nr. of land registry | |
| Land registry income (€) (amount) | 2585 € |
Security
| Access control | Yes |
|---|---|
| Type of access control | barrier |
| Security door | Yes |
Connections
| Sewage | Yes |
|---|---|
| Electricity | Yes |
| Phone cables | Yes |
| Water | Yes |
Technical Equipment
| Type of frames | aluminium |
|---|
Ground details
| Type of environment | residential area |
|---|---|
| Type of environment 2 | city |
| Orientation of the front | south-west |
Main features
| Terrace 1 (surf) (surface) | 42 m² |
|---|
Certificates
| Yes/no of electricity certificate | yes, not conform |
|---|
Various
| Cellars | Yes |
|---|
Energy Certificates
| Energy certif. class | G |
|---|---|
| Energy consumption (kwh/m²/y) | 431 |
| CO2 emission | 68 |
