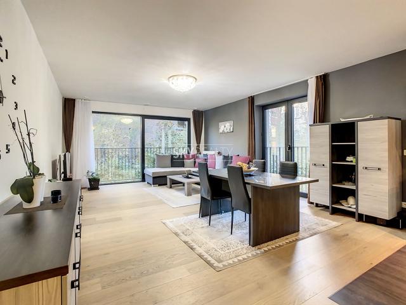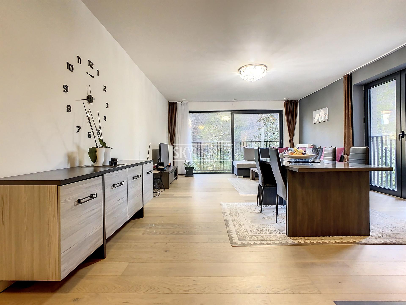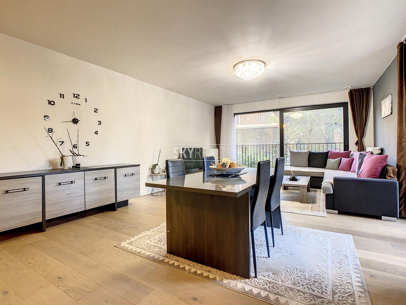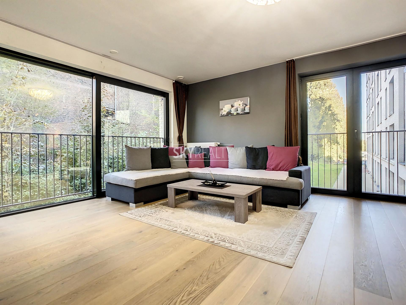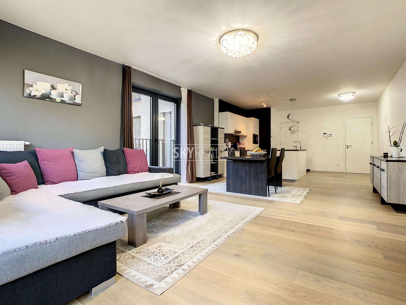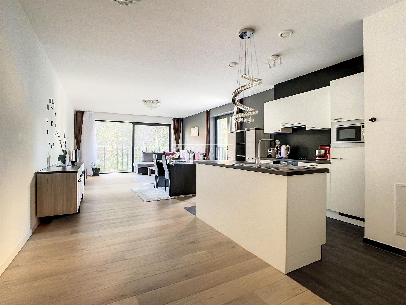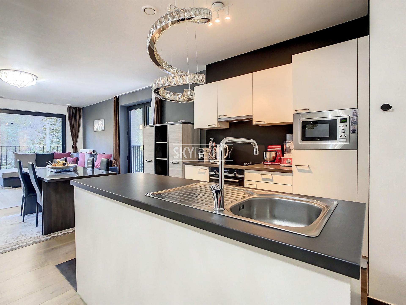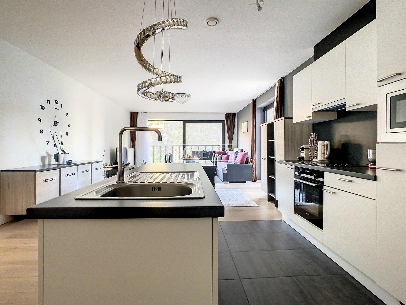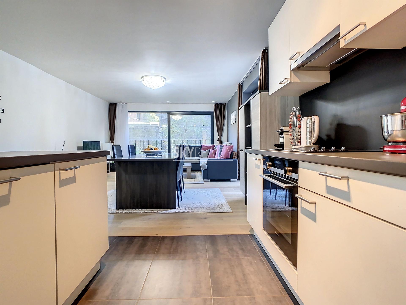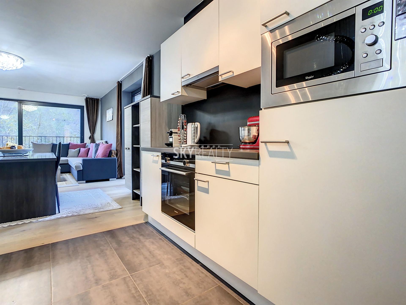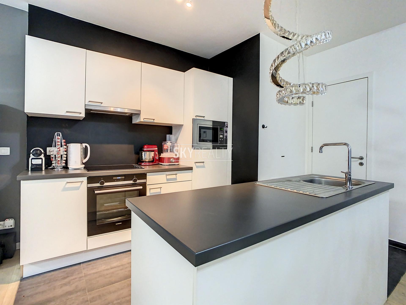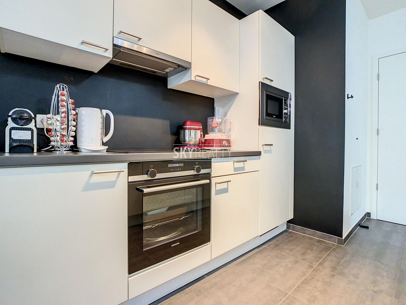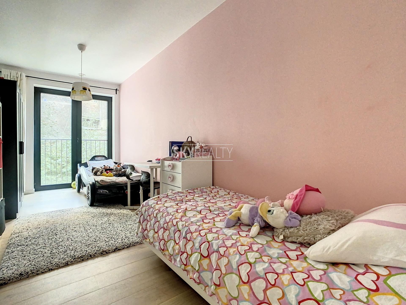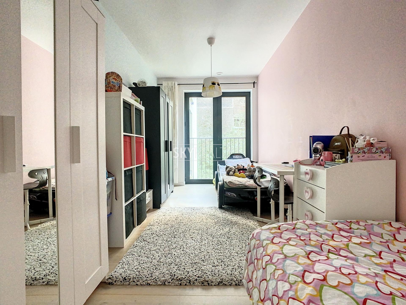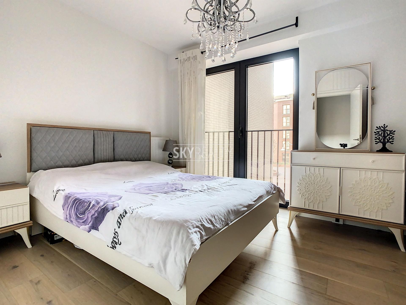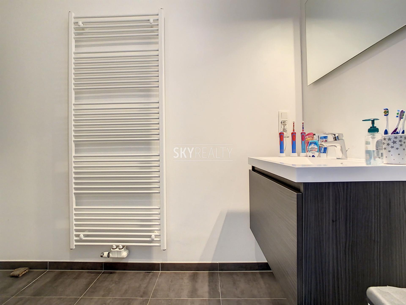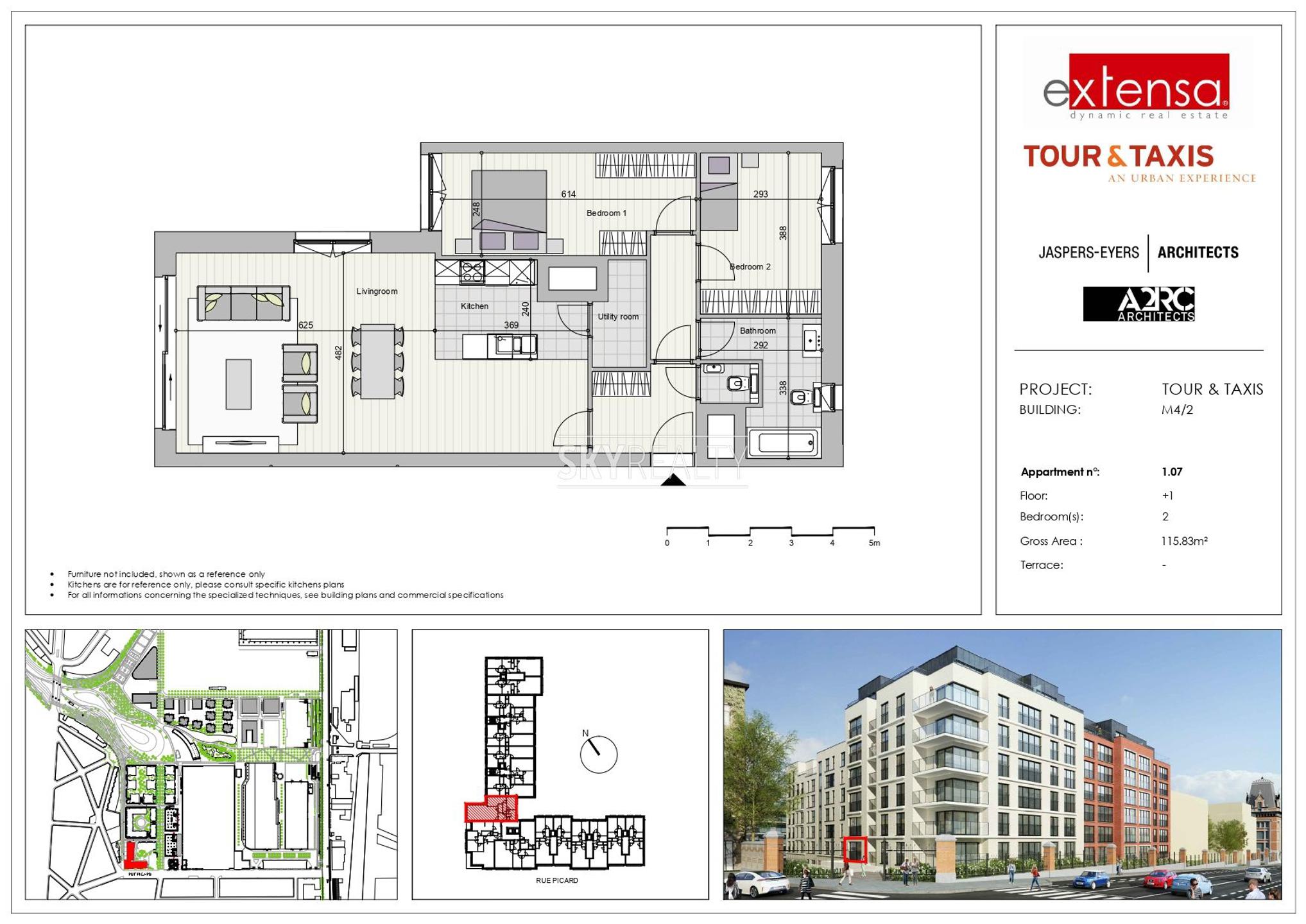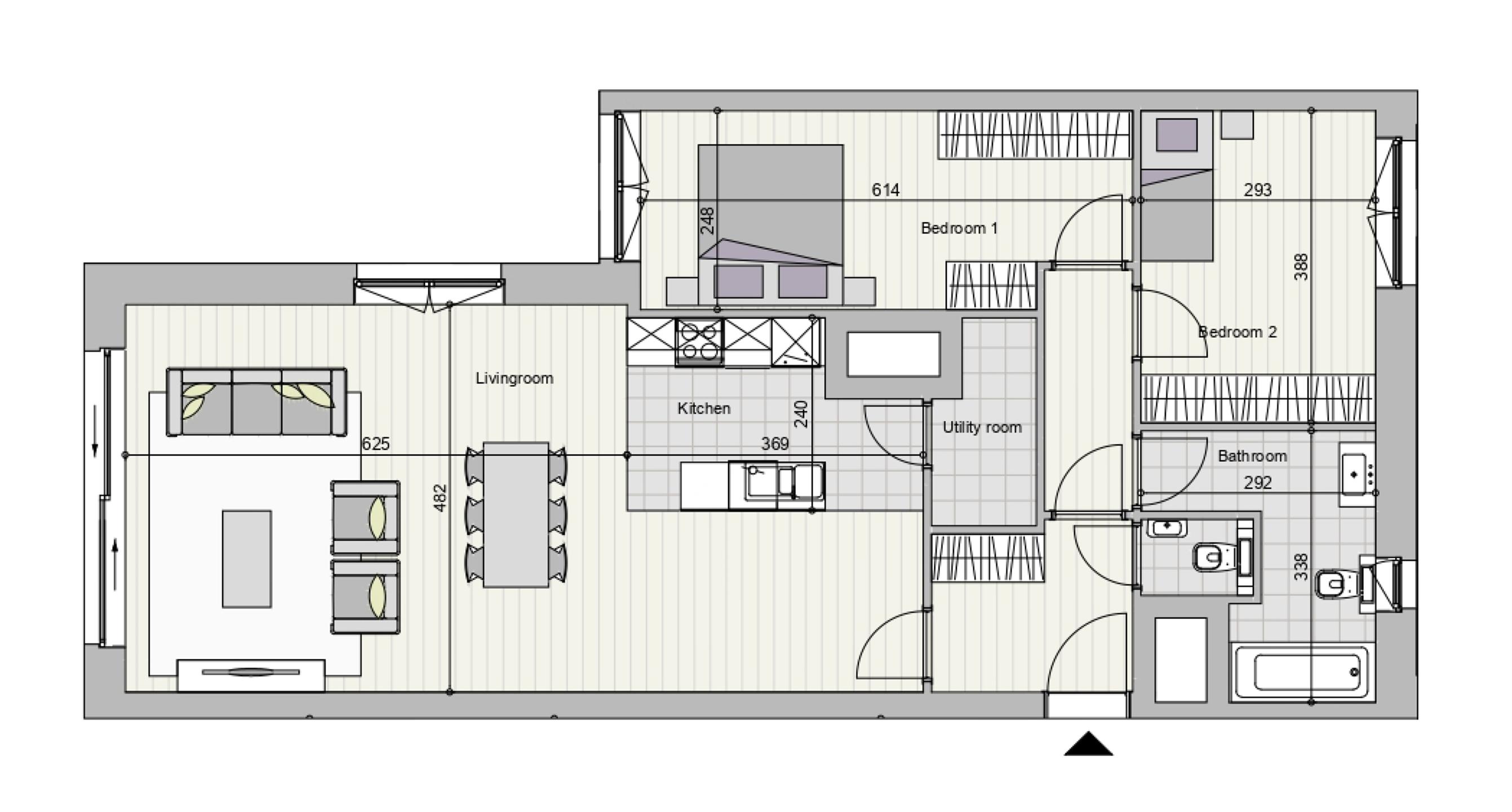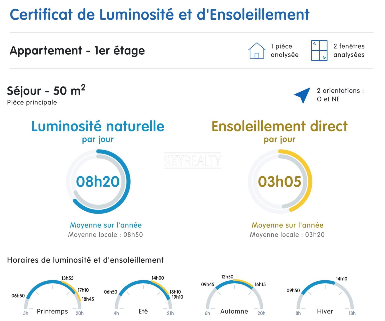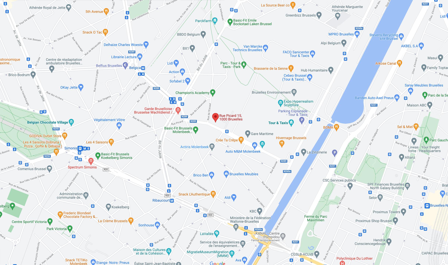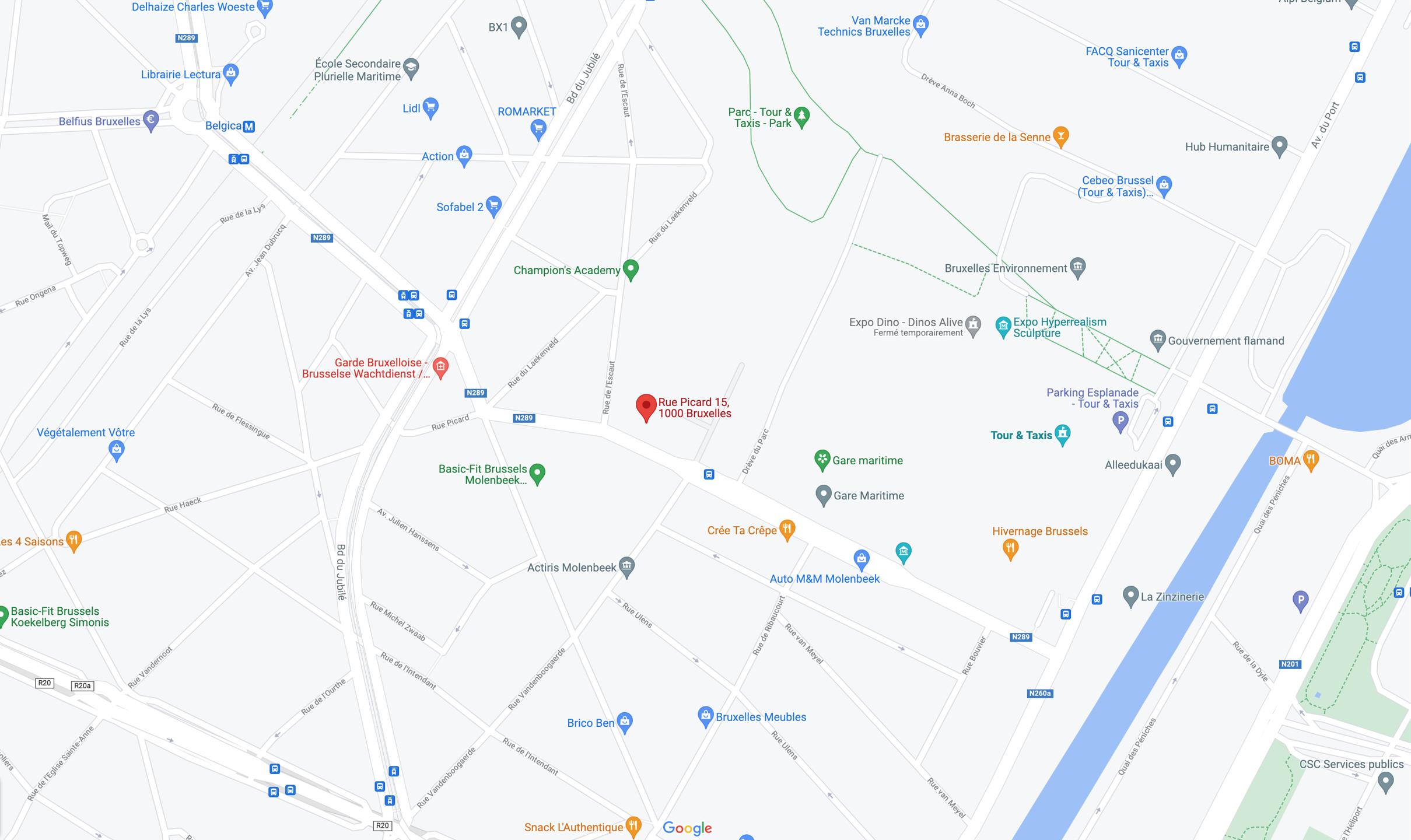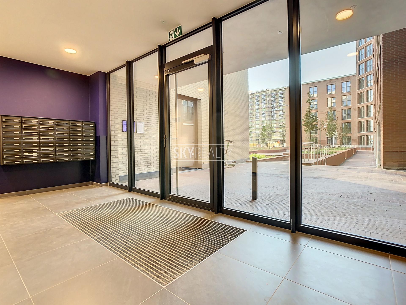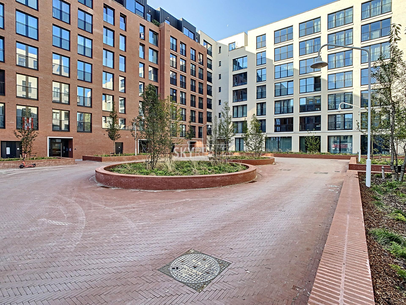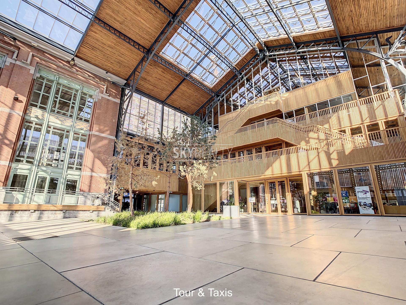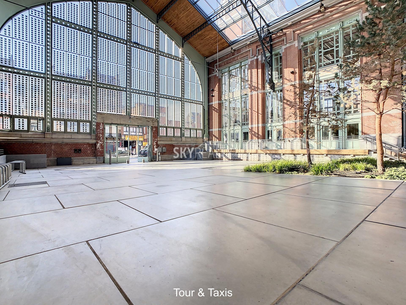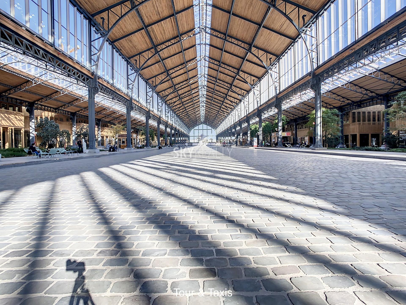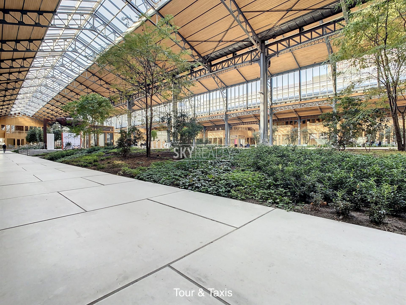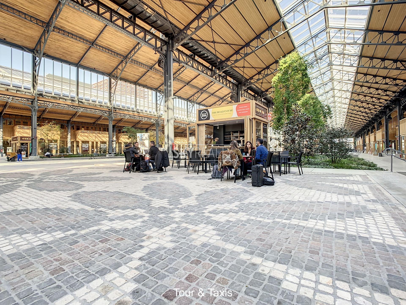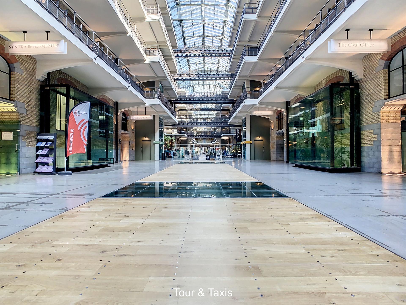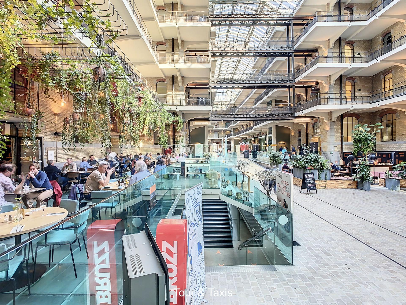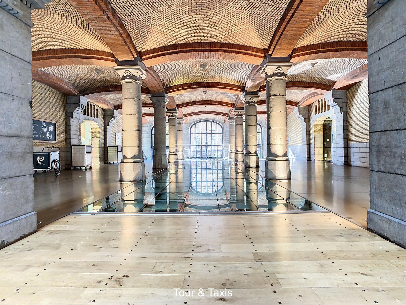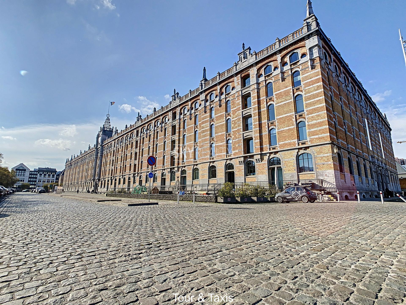
Flat - sold - 1000 Bruxelles -

Description
*** S O L D *** TOUR & TAXIS: Sky Realty presents this splendid new apartment (2 bedrooms / 1 bathroom) of 116 sqm on the 1st floor of the Gloria residence built in 2017 and designed by a famous architectural firm (Jaspers-Eyers). It is composed as follows: an entrance hall with cloakroom and guest toilet, a large living room (50 sqm with the open kitchen included) with double exposure (two pleasant bay windows), an open fully equipped kitchen with a friendly central island (refrigerator, ceramic hob, extractor, oven, microwave, dishwasher), a laundry area, a night hall, two beautiful bedrooms (15 sqm & 11.5 sqm), a nice bathroom (with a window facing outside) and a cellar. Beautiful parquet throughout the apartment. INDIVIDUAL heating, energy PERFORMANCE (EPC: B !) and SUPERIOR sound insulation. Apartment in like new condition. Bike room and strollers. Very quiet apartment, a real haven of peace in the middle of the city. The GLORIA Residence is located on the TOUR & TAXIS site itself, on the edge of its superb PARK and PROMENADES. Close to transport and all current and future facilities of this dynamic district in full development. Info and visits: David: +32 495 / 511.555.
Address
Picard 15 - 1000 Bruxelles
General
| Reference | 4599111 |
|---|---|
| Category | Flat |
| Furnished | No |
| Number of bedrooms | 2 |
| Number of bathrooms | 1 |
| Garage | No |
| Terrace | No |
| Parking | No |
| Habitable surface | 116 m² |
| Availability | at the contract |
Building
| Construction year | 2016 |
|---|---|
| Inside parking | No |
| Outside parking | No |
Name, category & location
| Floor | 1 |
|---|---|
| Number of floors | 7 |
Basic Equipment
| Access for people with handicap | Yes |
|---|---|
| Kitchen | Yes |
| Type (ind/coll) of heating | individual |
| Elevator | Yes |
| Double glass windows | Yes |
| Type of heating | gas |
| Type of elevator | person |
| Type of kitchen | US fully fitted |
| Bathroom (type) | shower in bath |
| Type of double glass windows | thermic and acoustic isol. |
| Videophone | Yes |
General Figures
| Built surface (surf. main building) | 116 |
|---|---|
| Number of toilets | 2 |
| Room 1 (surface) | 15 m² |
| Room 2 (surface) | 11.5 m² |
| Width of front width | 15 |
| Living room (surface) | 39 m² |
| Kitchen (surf) (surface) | 9 m² |
| Bathroom (surface) | 7.5 m² |
Various
| Laundry | Yes |
|---|---|
| Cellars | Yes |
Next To
| Shops (distance (m)) | 100 |
|---|---|
| Schools (distance (m)) | 400 |
| Public transports (distance (m)) | 200 |
| Beach (distance (m)) | 1080000 |
| Sport center (distance (m)) | 300 |
| Nearby shops | Yes |
| Nearby schools | Yes |
| Nearby public transports | Yes |
| Nearby beach | Yes |
| Nearby sport center | Yes |
| Nearby highway | Yes |
| Highway (distance (m)) | 2000 |
Security
| Access control | Yes |
|---|---|
| Security | Yes |
| Type of access control | badge |
| Janitor | Yes |
| Security door | Yes |
Cadaster
| Section of land registry | |
|---|---|
| Nr. of land registry |
Legal Fields
| Summons | No |
|---|---|
| Building permission | Yes |
| Parcelling permission | Yes |
| Purpose of the building (type) | private - housing |
Connections
| Sewage | Yes |
|---|---|
| Electricity | Yes |
| Gas | Yes |
| Phone cables | Yes |
| Water | Yes |
Technical Equipment
| Type of frames | aluminium |
|---|
Ground details
| Type of environment | city |
|---|---|
| Type of environment 2 | residential area |
| Orientation of the front | north-west |
Charges & Productivity
| Property occupied | Yes |
|---|
Certificates
| Yes/no of electricity certificate | yes, conform |
|---|
Energy Certificates
| Energy certif. class | B |
|---|---|
| Energy consumption (kwh/m²/y) | 66 |
| CO2 emission | 13 |
