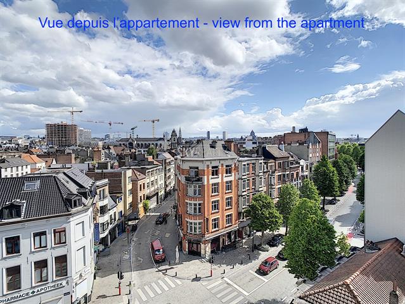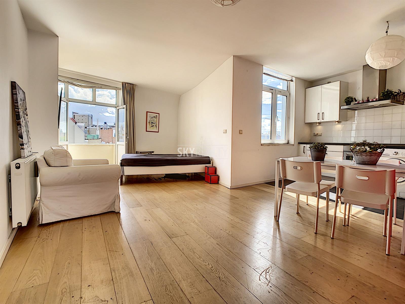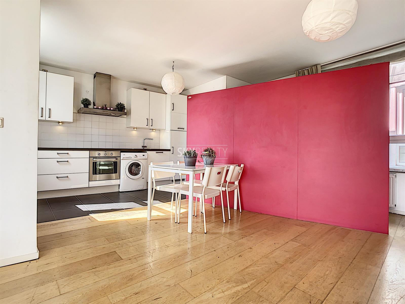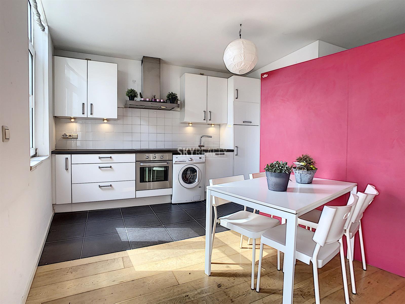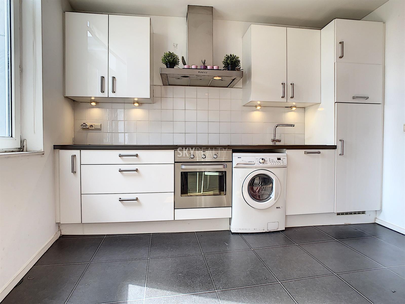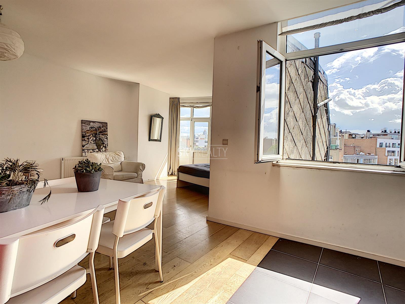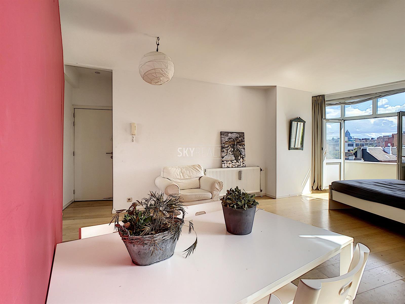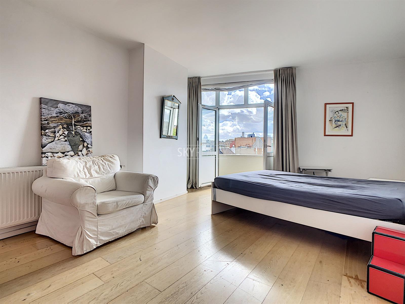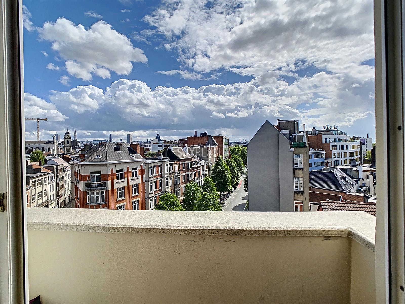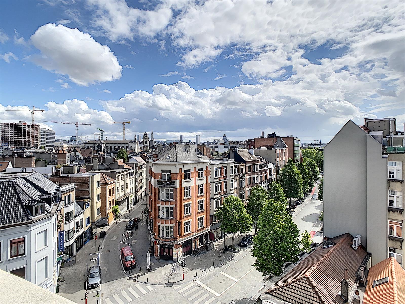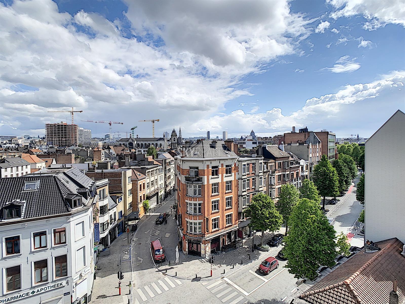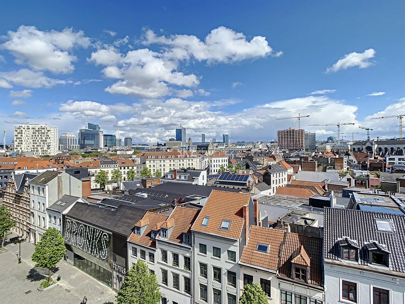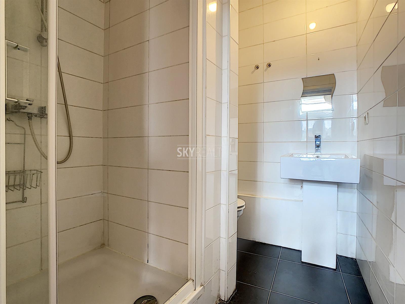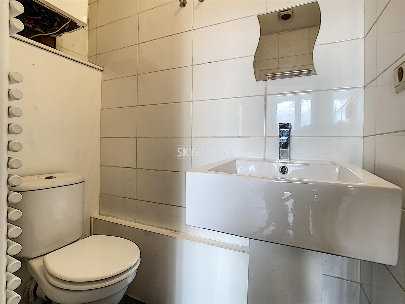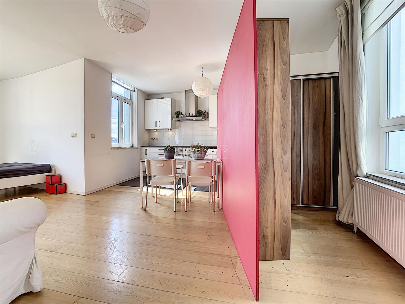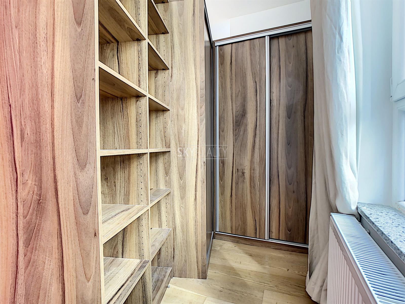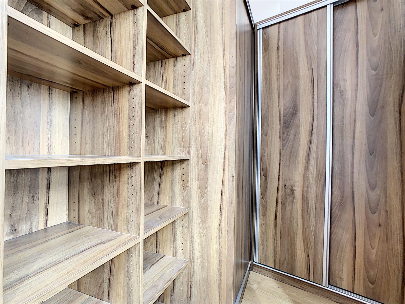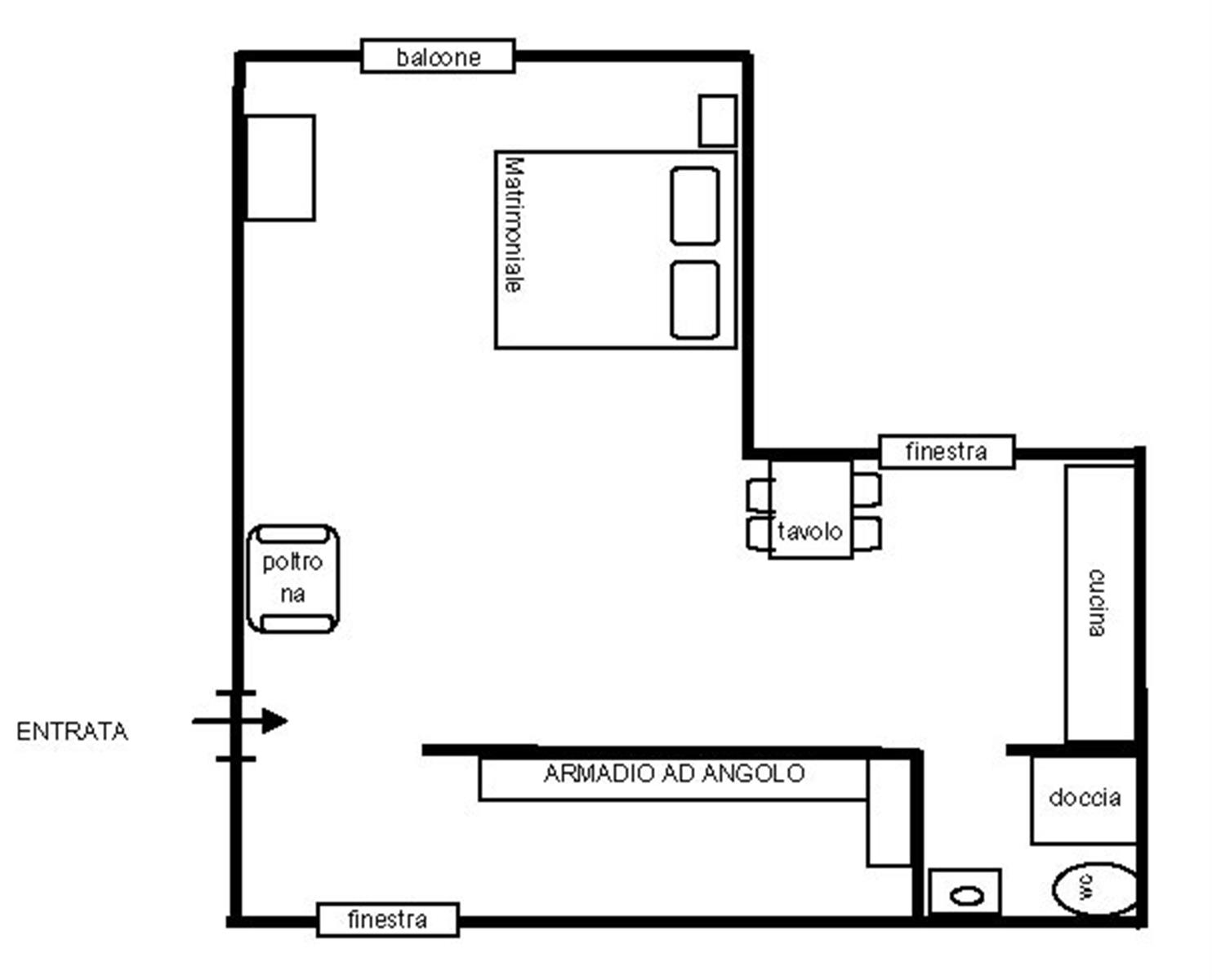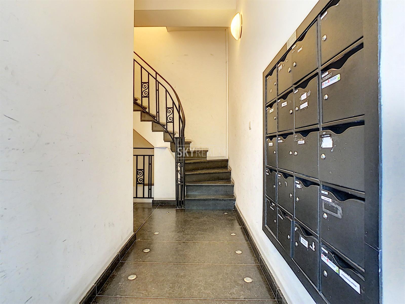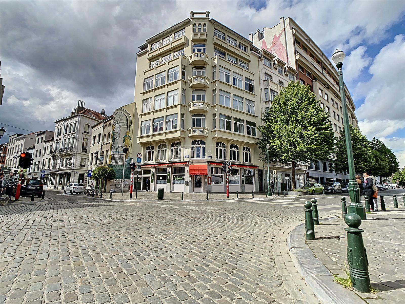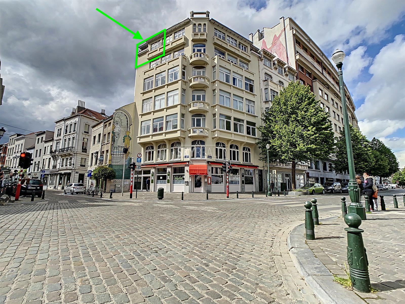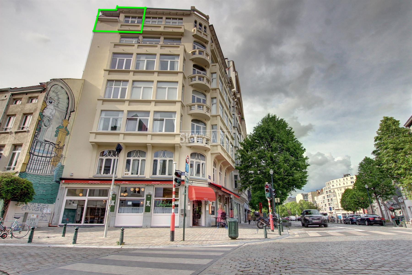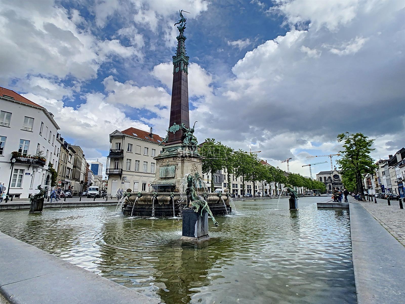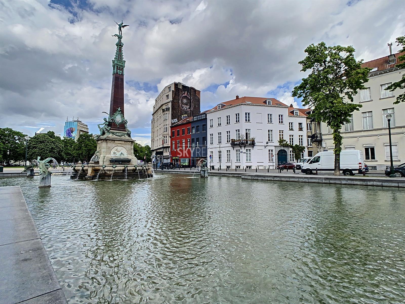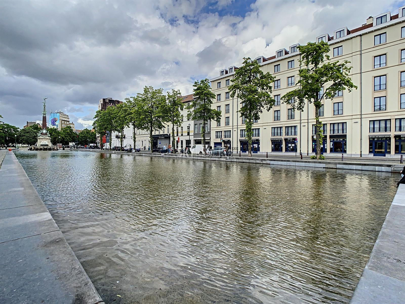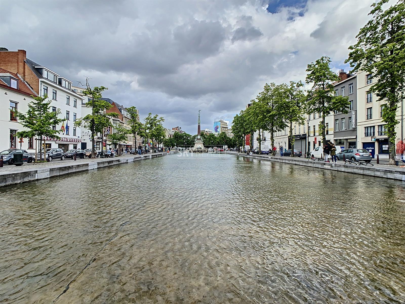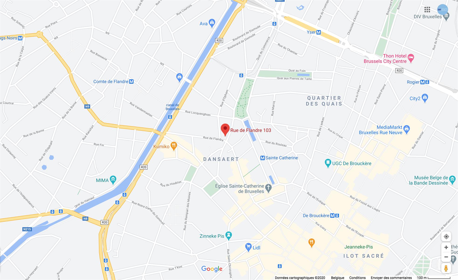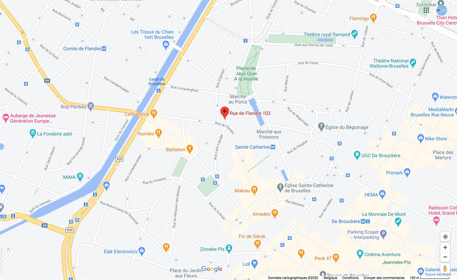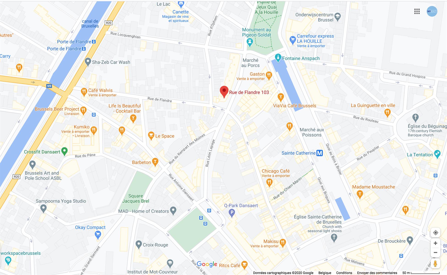
Studio - sold - 1000 Bruxelles -

Description
*** SOLD *** DANSAERT DESIGN DISTRICT / SAINTE-CATHERINE: Ideally located a few steps from Sainte-Catherine Square, shops, restaurants, metro and all facilities, this charming studio of 43 sqm on the 6th and last floor (with elevator) of a character building will enchant you with its brightness, its pretty views and its well-appointed spaces. Possibility of making it a separate 1 bedroom apartment. It offers: a space with cloakroom / wardrobe / cupboards,, the living room with a sleeping area, a facing south bay window with fully opening offering lovely views of Brussels, an open kitchen (fridge, ceramic hob, extractor, oven, a washing machine), a bathroom (shower, toilet, sink, towel radiator). Top floor = Quiet + Brightness + Beautiful Panoramic Views. Double glazing, solid oak parquet, new paints, electricity in conformity, individual gas boiler. An apartment requiring no work, in which the move can be immediate, perfect for a single or for investors. Excellent rental potential - Expatriate clientele - Low rental vacancy. Building with a lot of character, designed in 1932 by the Architect L. Suys and included in the inventory of the monumental heritage of Belgium. Fantastic location in this lively district thanks to its many shops, restaurants and trendy bars. Metro 3 min. walk. Charges: ± € 100 / month. Low cadastral income: € 456 - property tax: € 420. For any further information please feel free to call or text David @ +32 495 511 555
Address
Rue de Flandre 103-105 - 1000 Bruxelles
General
| Reference | 4181209 |
|---|---|
| Category | Studio |
| Furnished | Yes |
| Number of bedrooms | 1 |
| Number of bathrooms | 1 |
| Garage | No |
| Terrace | Yes |
| Parking | No |
| Habitable surface | 43 m² |
| Availability | immediately |
Building
| Construction year | 1933 |
|---|---|
| Inside parking | No |
| Outside parking | No |
| Renovation (year) | 2010 |
Name, category & location
| Floor | 6 |
|---|---|
| Number of floors | 6 |
Basic Equipment
| Access for people with handicap | No |
|---|---|
| Kitchen | Yes |
| Type (ind/coll) of heating | individual |
| Elevator | Yes |
| Double glass windows | Yes |
| Type of heating | gas |
| Type of elevator | person |
| Type of kitchen | US hyper equipped |
| Bathroom (type) | shower |
| Type of double glass windows | thermic and acoustic isol. |
| Intercom | Yes |
General Figures
| Built surface (surf. main building) | 43 |
|---|---|
| Number of toilets | 1 |
| Width of front width | 6 |
| Number of terraces | 1 |
| Kitchen (surf) (surface) | 6 m² |
| Orientation of terrace 1 | south |
Legal Fields
| Type of ground | |
|---|---|
| Purpose of the building (type) | private - housing |
| Urbanistic use (destination) | living zone with a cult., hist. and/or aesthetic value |
Next To
| Shops (distance (m)) | 20 |
|---|---|
| Schools (distance (m)) | 400 |
| Public transports (distance (m)) | 50 |
| Beach (distance (m)) | 130000 |
| Sport center (distance (m)) | 300 |
| Nearby shops | Yes |
| Nearby schools | Yes |
| Nearby public transports | Yes |
| Nearby beach | Yes |
| Nearby sport center | Yes |
| Nearby highway | Yes |
| Highway (distance (m)) | 3000 |
Prices & Costs
| Land tax (amount) | 420 € |
|---|
Outdoor equipment
| Pool | No |
|---|
Connections
| Sewage | Yes |
|---|---|
| Electricity | Yes |
| Gas | Yes |
| Phone cables | Yes |
| Water | Yes |
Technical Equipment
| Type of frames | vinyl |
|---|
Ground details
| Type of environment | city |
|---|---|
| Type of environment 2 | residential area |
| Orientation of the front | south |
| Flooding type (flood type) | not located in flood area |
| Type of zone (area type) | delimited riverside area |
Charges & Productivity
| Property occupied | No |
|---|
Main features
| Terrace 1 (surf) (surface) | 0.5 m² |
|---|
Cadaster
| Land registry income (€) (amount) | 456 € |
|---|
Security
| Security door | Yes |
|---|
Certificates
| Yes/no of electricity certificate | yes, conform |
|---|
Various
| Cellars | Yes |
|---|
Energy Certificates
| Energy certif. class | F |
|---|---|
| Energy consumption (kwh/m²/y) | 307 |
| CO2 emission | 66 |
