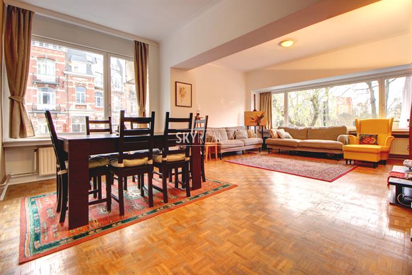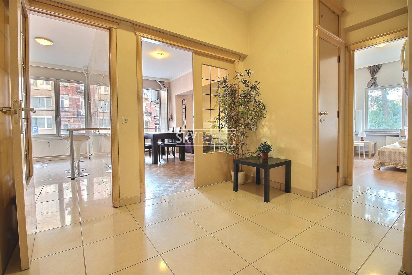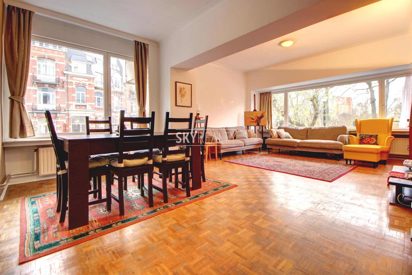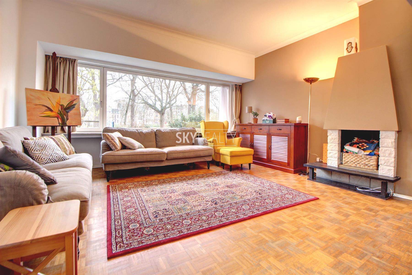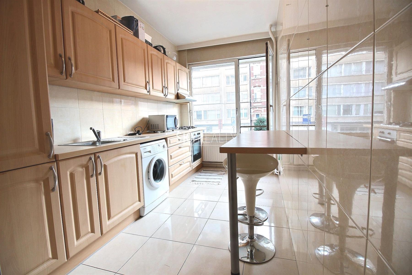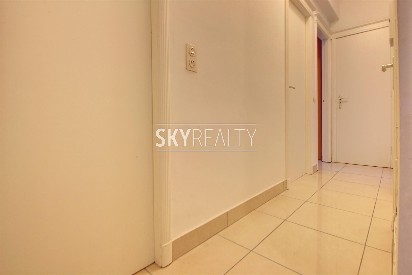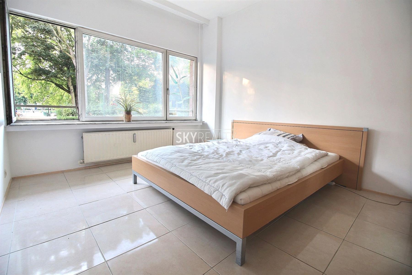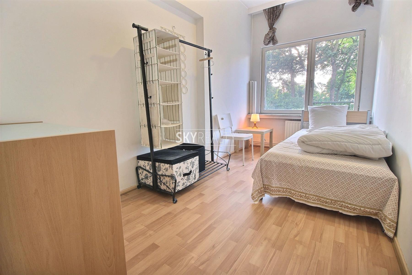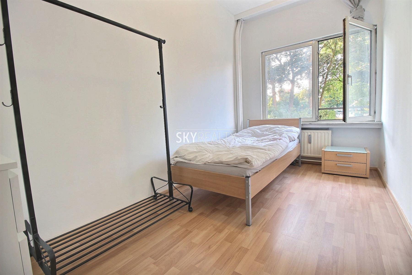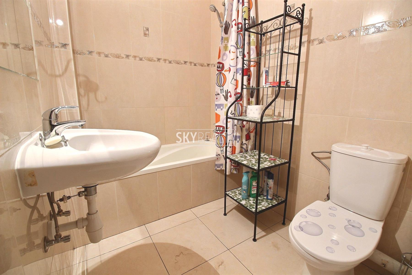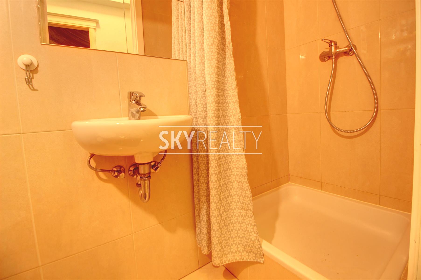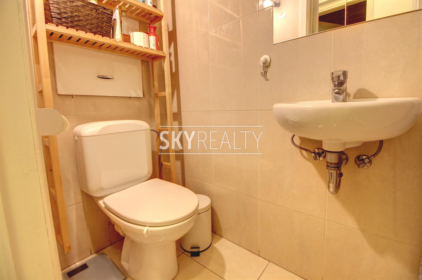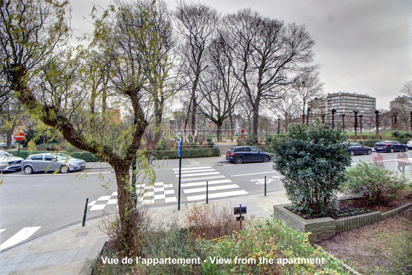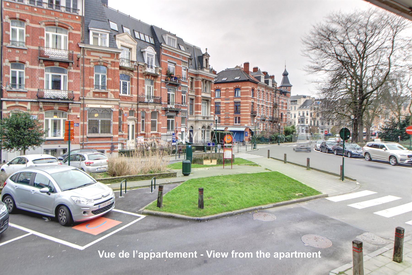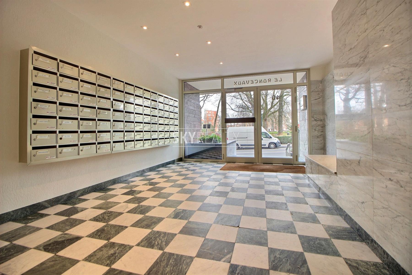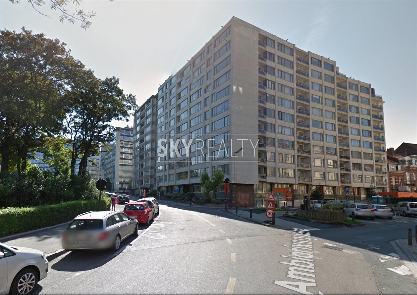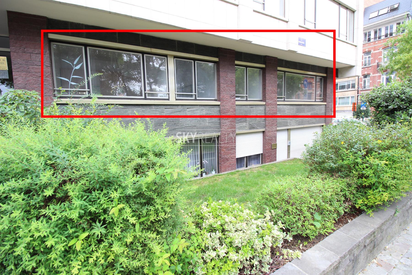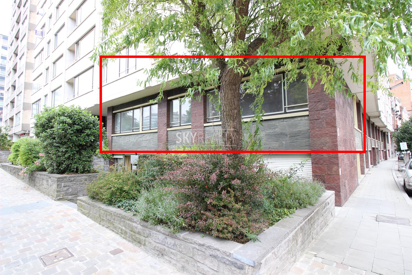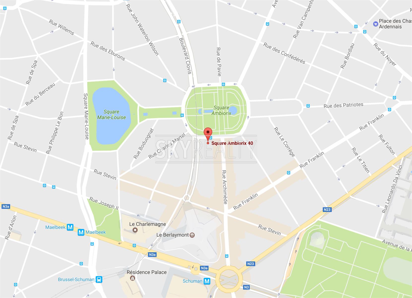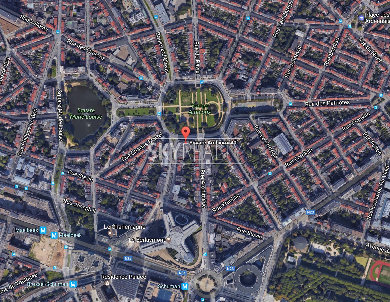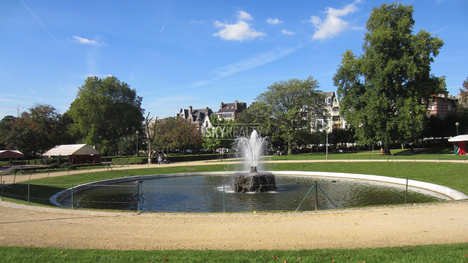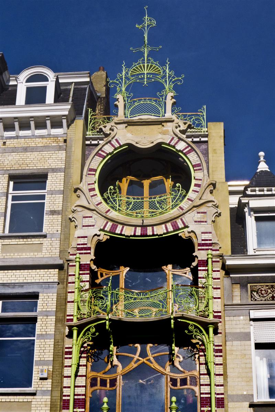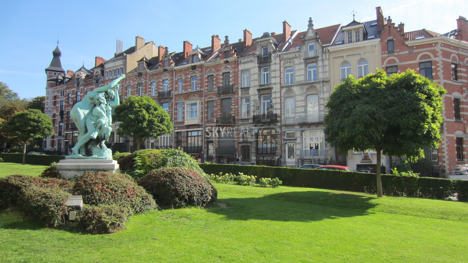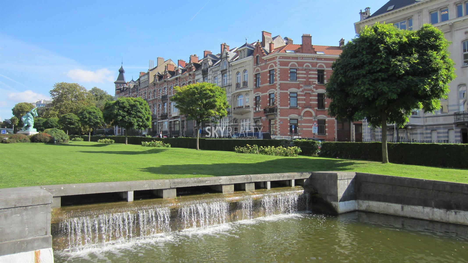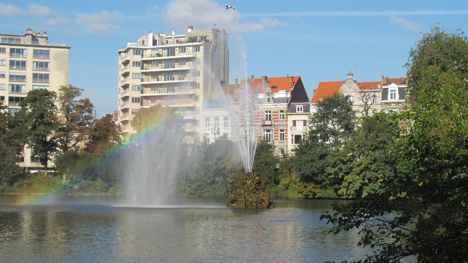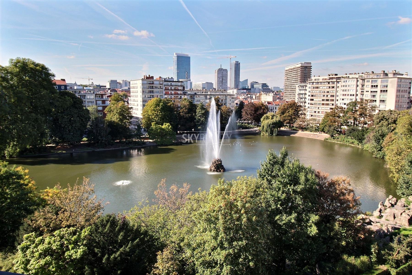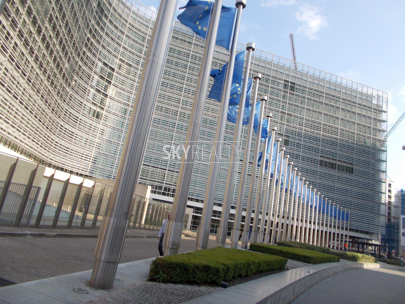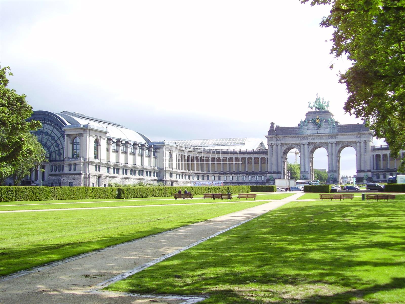
Flat - sold - 1000 Bruxelles -

Description
*** S O L D *** SCHUMAN / EUROPEAN QUARTER / AMBIORIX SQUARE: This beautiful 3 bedroom apartment of 121 sqm located on the first floor of a very well managed condominium will seduce you with its ideal location on the edge of Square Ambiorix and close to all facilities. It offers: a large entrance hall (with cloakroom, wardrobe and closet), a spacious living-room of 33 sqm with solid oak flooring and a fireplace, a recent fully-equipped kitchen (all the wall could be remove to make an american-style kitchen), a night hall, 3 bedrooms (13.5 + 9 + 9 sqm), 1 bathroom (with bath, sink and toilet) + 1 bathroom (with shower and toilet) and a cellar. A well-managed co-ownership (all the big works have been already done: lift - boiler - roof - etc.) with two caretakers and with a professional, reagent and efficient property manager. This apartment has been recently renovated (new paintings, kitchen, bathroom and shower room, floors, etc.). A property in which the move can be immediate, perfect for a couple, a family with children or for investors (premium tenants, low rental holidays). Prime location: at only 300m from Schuman (Metro - Train Station - Stib Airport/Nato Line - Taxis - Villo - Shared Cars), close to all amenities: restaurants, bars, supermarkets, shops, banks, pharmacy, post office, fitness, medical center, etc. Cinquantenaire Park at 300m. A Secure, pleasant, lively area. Common charges ± € 100/month. Net Cadastral Income: € 1,775.
Address
Ambiorixsquare 40 - 1000 Bruxelles
General
| Reference | 3858283 |
|---|---|
| Category | Flat |
| Furnished | Yes |
| Number of bedrooms | 3 |
| Number of bathrooms | 2 |
| Garage | No |
| Terrace | No |
| Parking | No |
| Habitable surface | 121 m² |
| Availability | to be agreed upon |
Building
| Construction year | 1972 |
|---|---|
| Inside parking | No |
| Renovation (year) | 2010 |
Name, category & location
| Floor | 0 |
|---|---|
| Number of floors | 10 |
General Figures
| Built surface (surf. main building) | 121 |
|---|---|
| Number of toilets | 2 |
| Room 1 (surface) | 14 m² |
| Room 2 (surface) | 11 m² |
| Room 3 (surface) | 11 m² |
| Width of front width | 20 |
| Living room (surface) | 35 m² |
| Kitchen (surf) (surface) | 8 m² |
| Bathroom (surface) | 6 m² |
Basic Equipment
| Kitchen | Yes |
|---|---|
| Type (ind/coll) of heating | collective |
| Elevator | Yes |
| Double glass windows | Yes |
| Type of heating | gas (centr. heat.) |
| Type of elevator | person |
| Type of kitchen | hyper equipped |
| Type of double glass windows | thermic isol. |
| Intercom | Yes |
Legal Fields
| Area for free profession | Yes |
|---|---|
| Type of ground | |
| Easement | No |
| Summons | No |
| Building permission | Yes |
| Parcelling permission | Yes |
| Right of pre-emption | No |
| Urbanistic use (destination) | living zone with a cult., hist. and/or aesthetic value |
Next To
| Shops (distance (m)) | 50 |
|---|---|
| Schools (distance (m)) | 300 |
| Public transports (distance (m)) | 30 |
| Sport center (distance (m)) | 200 |
| Nearby shops | Yes |
| Nearby schools | Yes |
| Nearby public transports | Yes |
| Nearby sport center | Yes |
| Nearby highway | Yes |
| Highway (distance (m)) | 400 |
Outdoor equipment
| Pool | No |
|---|
Charges & Productivity
| VAT applied | No |
|---|---|
| Property occupied | No |
Security
| Access control | Yes |
|---|---|
| Janitor | Yes |
| Security door | Yes |
Cadaster
| Section of land registry | |
|---|---|
| Nr. of land registry | |
| Land registry income (€) (amount) | 1775 € |
Connections
| Sewage | Yes |
|---|---|
| Electricity | Yes |
| Gas | Yes |
| Phone cables | Yes |
| Water | Yes |
Technical Equipment
| Type of frames | wood |
|---|
Ground details
| Type of environment | residential area |
|---|---|
| Type of environment 2 | woods |
| Orientation of the front | west |
| Flooding type (flood type) | not located in flood area |
| Type of zone (area type) | delimited riverside area |
Certificates
| Ground certificate | Yes |
|---|---|
| Yes/no of electricity certificate | yes, not conform |
Various
| Cellars | Yes |
|---|
Energy Certificates
| Energy certif. class | E+ |
|---|---|
| Energy consumption (kwh/m²/y) | 220 |
| CO2 emission | 44 |
| E total (Kwh/year) | 220 |
| En. cert. unique code | E+ |
