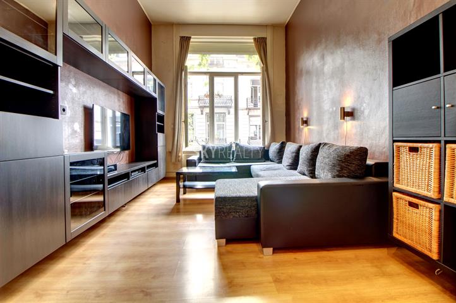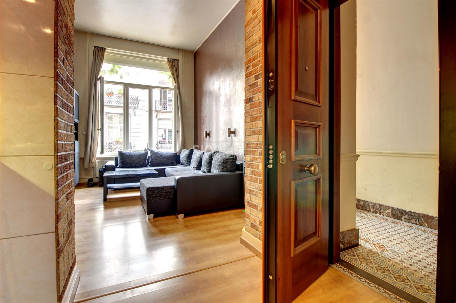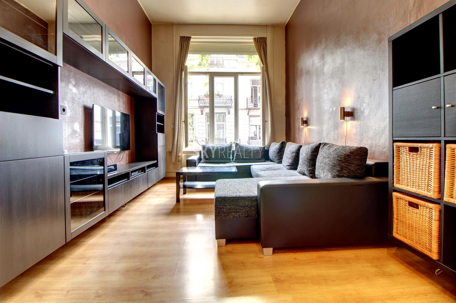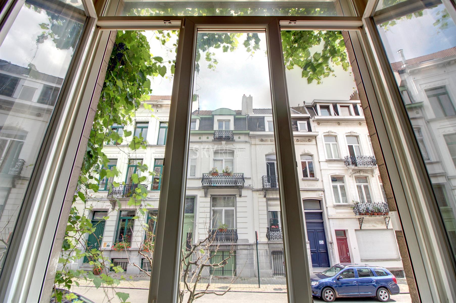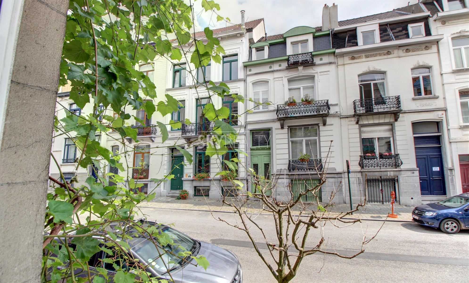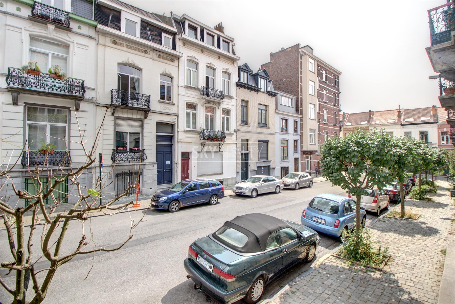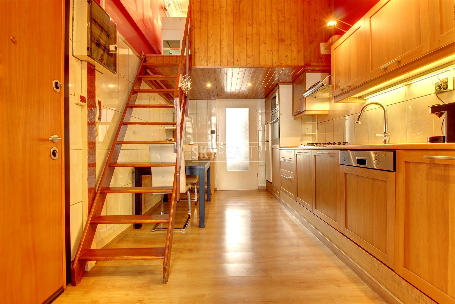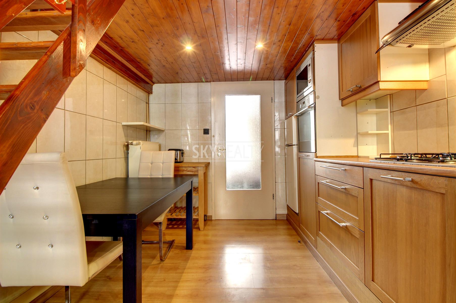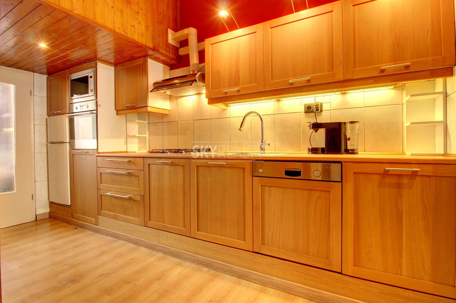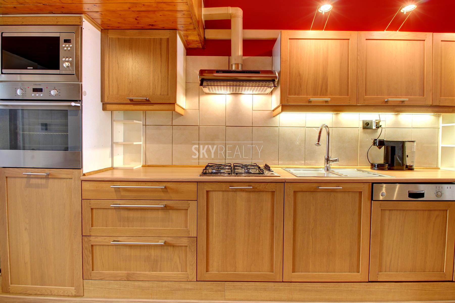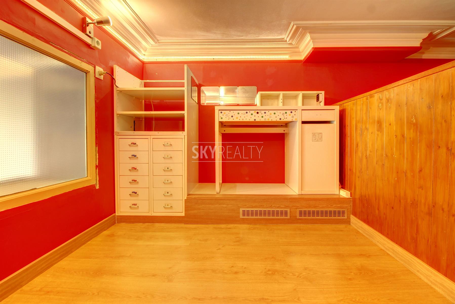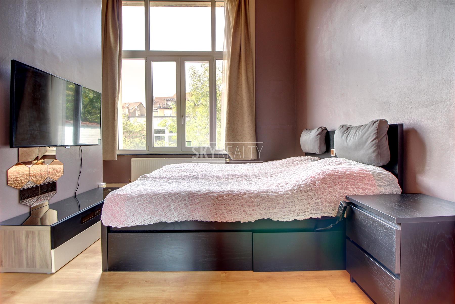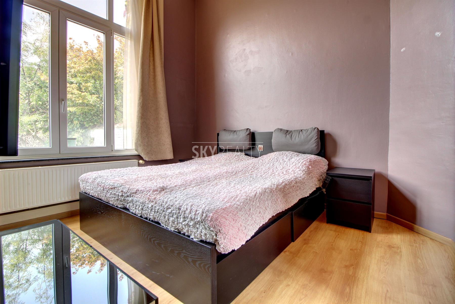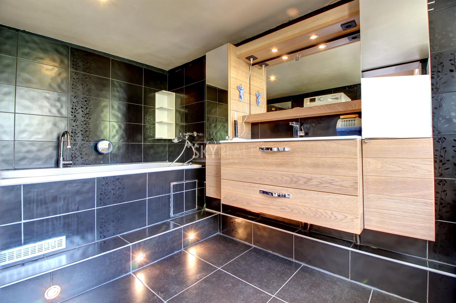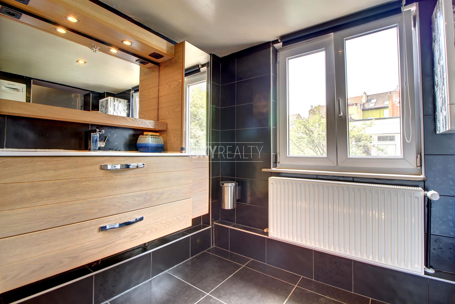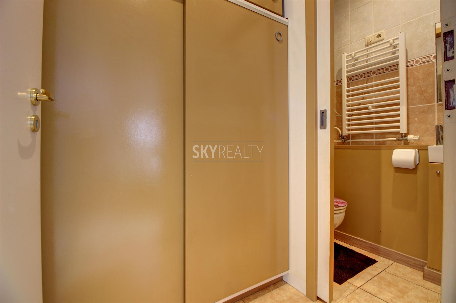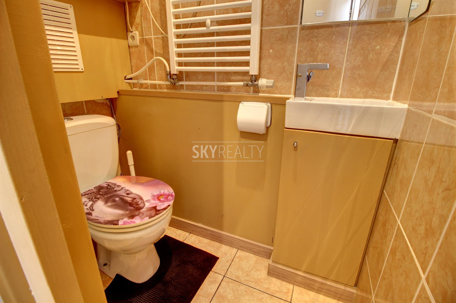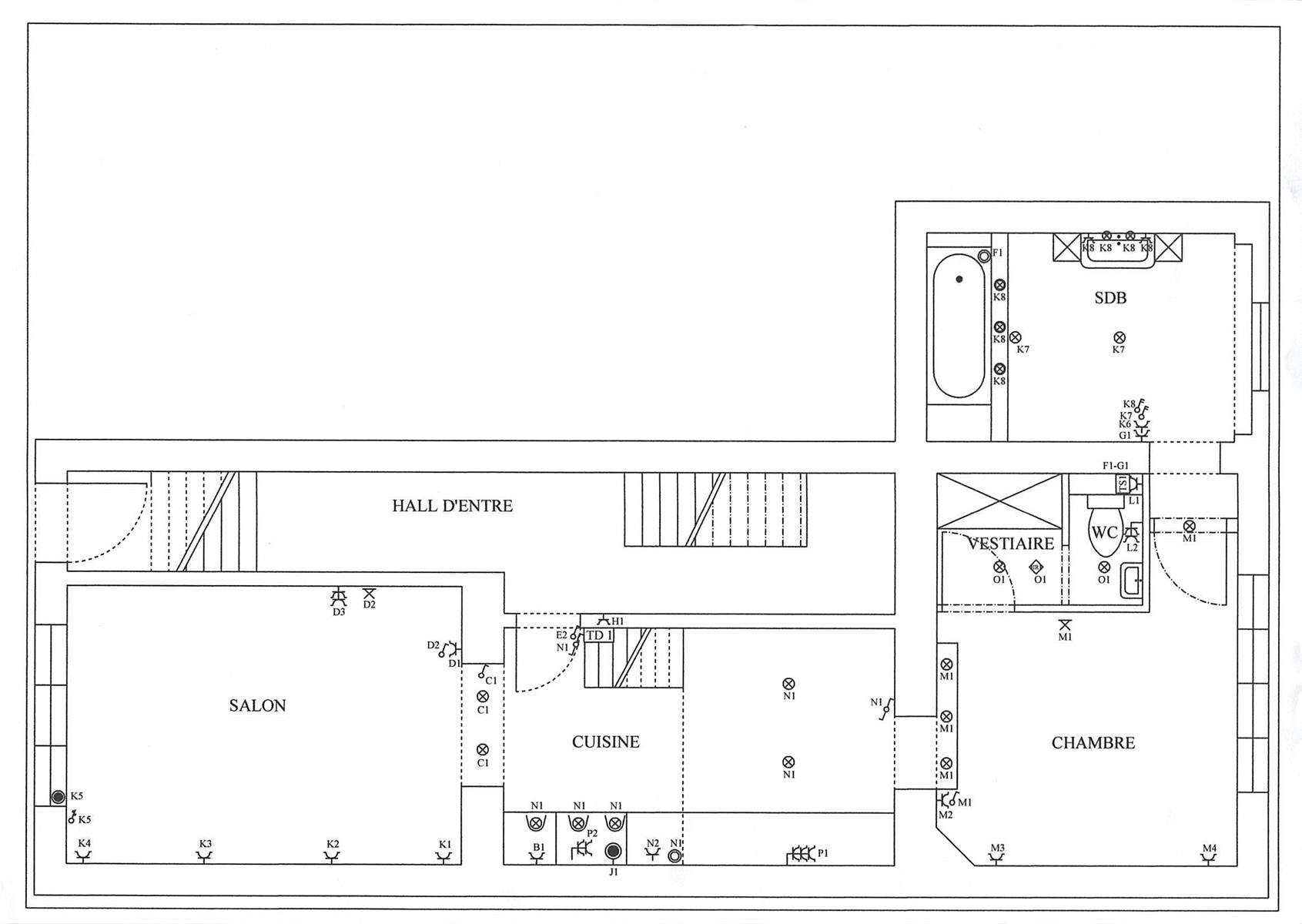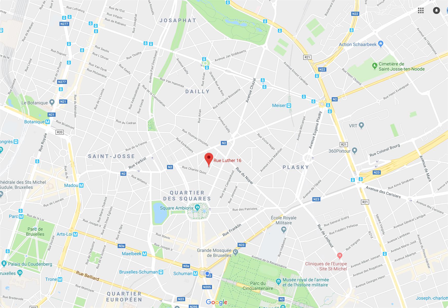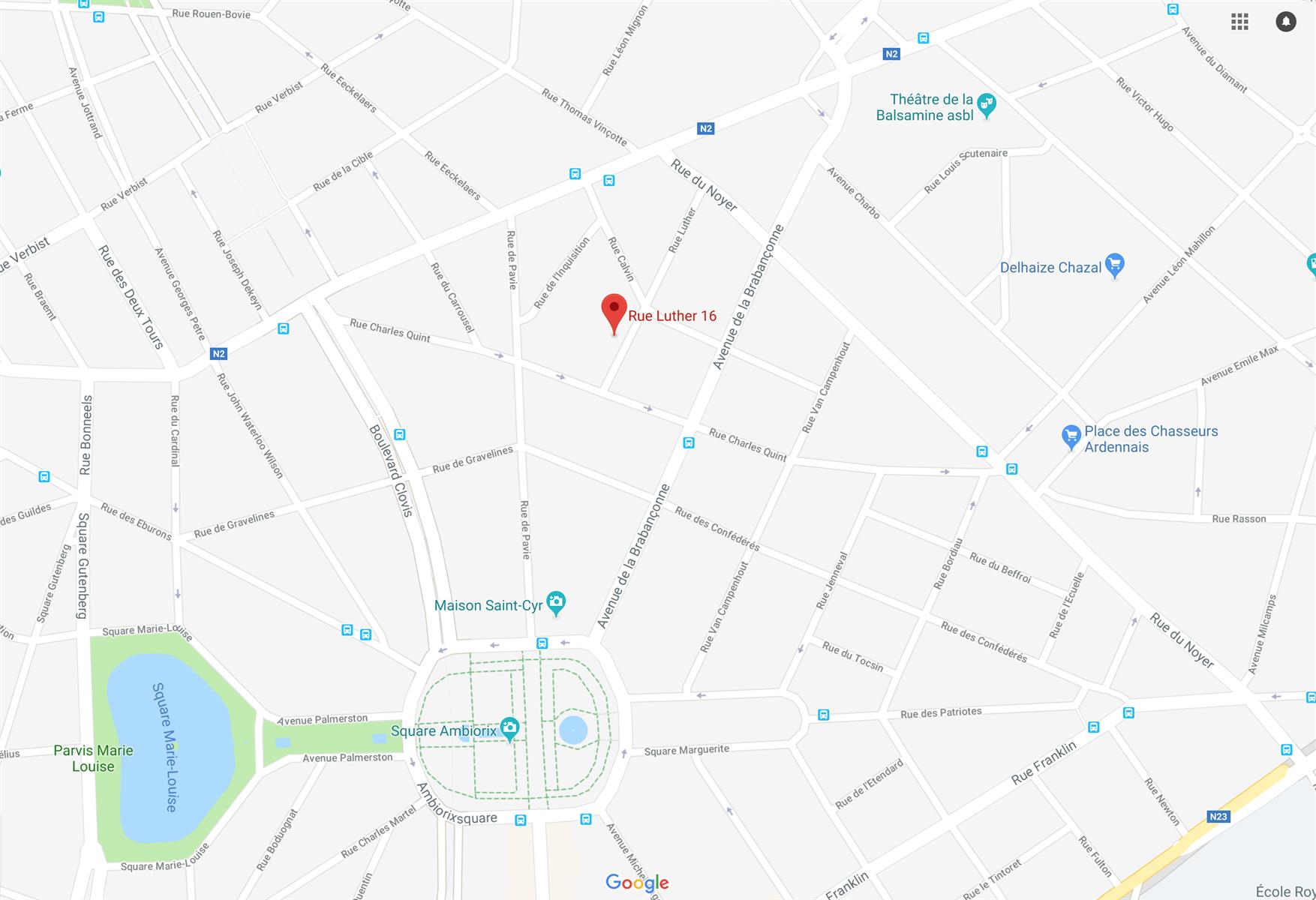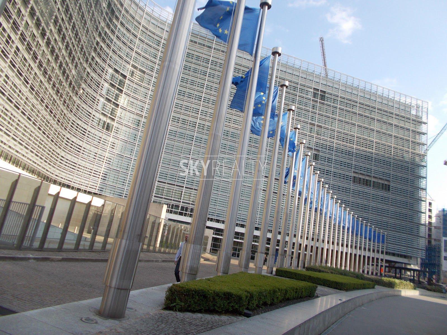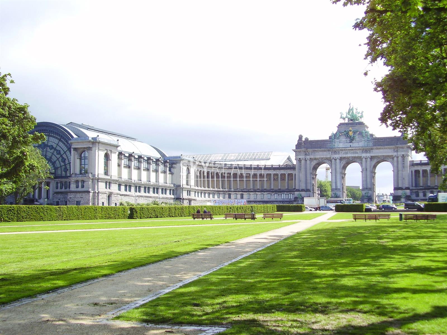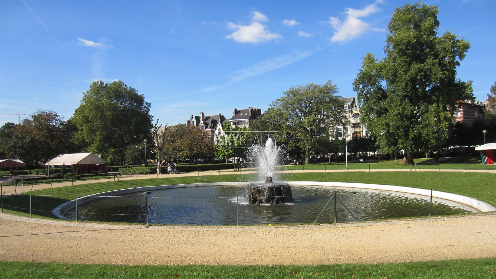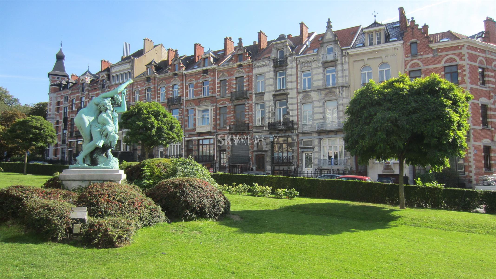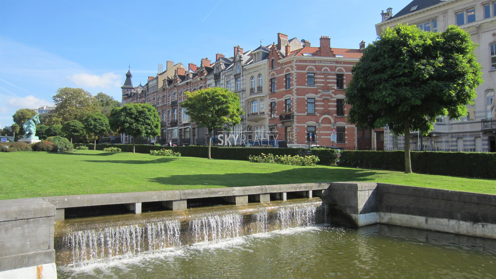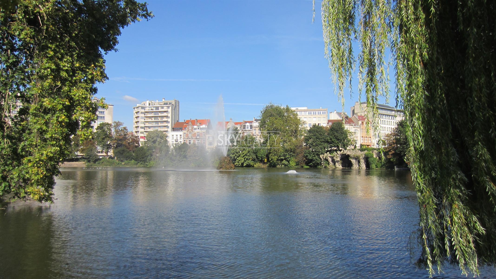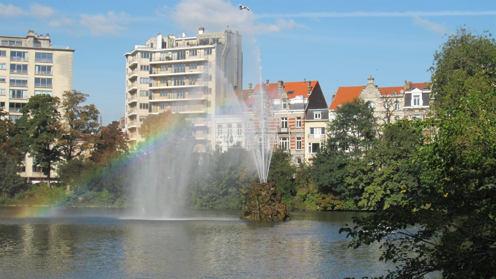
Flat - sold - 1000 Bruxelles -

Description
* * * S O L D * * * SCHUMAN / EUROPEAN QUARTER: This pleasant 1 bedroom apartment (+ mezzanine) on the ground floor (elevated) of a house (designed in 1907 by the architect Victor Janssens) will enchant you with its ideal location, quiet but close all the facilities of the European Quarter. It offers: a living room, a fully equipped open kitchen (cooking gas hobs, hood, oven, microwave, dishwasher, etc.), a small mezzanine (ideal for an office or to install an extra bed ... ), a separate bedroom with a dressing room and many cupboards, a separate toilet, a bathroom (with a connection for the washing machine). Armored entrance door, double glazing, electricity in conformity. Ideal location in a very quiet street but close to Square Ambiorix, Place des Chasseurs Ardennais / Dailly, European Institutions and Schuman Roundabout (Metro - Station - STIB Airport Line), with all services nearby: restaurants , cafes, supermarkets, small businesses, banks, etc. Easy access to major highways. A green district, calm and pleasant to live. An apartment requiring no work, in which the move can be immediate, perfect for a single, a young couple or for investors. The furniture can remain after the act. Low cadastral income: €490, low energy costs (individual gas boiler), Free to the act. For any further information or to schedule a viewing please feel free to call or text David @ 0495 511 555.
Address
Rue Luther 14-16 - 1000 Bruxelles
General
| Reference | 3571819 |
|---|---|
| Category | Flat |
| Furnished | No |
| Number of bedrooms | 1 |
| Number of bathrooms | 1 |
| Garage | No |
| Terrace | No |
| Parking | No |
| Habitable surface | 60 m² |
| Availability | at the contract |
Building
| Construction year | 1907 |
|---|---|
| Inside parking | No |
| Outside parking | No |
| Renovation (year) | 2010 |
Name, category & location
| Floor | 0 |
|---|---|
| Number of floors | 3 |
Basic Equipment
| Access for people with handicap | No |
|---|---|
| Kitchen | Yes |
| Type (ind/coll) of heating | individual |
| Elevator | No |
| Double glass windows | Yes |
| Type of heating | gas |
| Type of kitchen | US hyper equipped |
| Bathroom (type) | bath |
| Type of double glass windows | thermic isol. |
| Intercom | Yes |
General Figures
| Built surface (surf. main building) | 60 |
|---|---|
| Number of toilets | 1 |
| Room 1 (surface) | 13 m² |
| Width of front width | 4 |
| Living room (surface) | 16 m² |
| Kitchen (surf) (surface) | 12 m² |
| Bathroom (surface) | 8 m² |
Various
| Laundry | Yes |
|---|---|
| Bureau | Yes |
Legal Fields
| Type of ground | |
|---|---|
| Easement | No |
| Purpose of the building (type) | private - housing |
| Urbanistic use (destination) | living zone with a cult., hist. and/or aesthetic value |
Next To
| Shops (distance (m)) | 100 |
|---|---|
| Schools (distance (m)) | 300 |
| Public transports (distance (m)) | 100 |
| Sport center (distance (m)) | 300 |
| Nearby shops | Yes |
| Nearby schools | Yes |
| Nearby public transports | Yes |
| Nearby sport center | Yes |
| Nearby highway | Yes |
| Highway (distance (m)) | 1000 |
Connections
| Sewage | Yes |
|---|---|
| Electricity | Yes |
| Gas | Yes |
| Phone cables | Yes |
| Water | Yes |
Technical Equipment
| Type of frames | vinyl |
|---|
Ground details
| Type of environment | city |
|---|---|
| Type of environment 2 | residential area |
| Orientation of the front | south-east |
| Flooding type (flood type) | not located in flood area |
| Type of zone (area type) | delimited riverside area |
Charges & Productivity
| Property occupied | No |
|---|
Cadaster
| Land registry income (€) (amount) | 490 € |
|---|
Security
| Security door | Yes |
|---|
Energy Certificates
| Energy consumption (kwh/m²/y) | 250 |
|---|---|
| CO2 emission | 50 |
