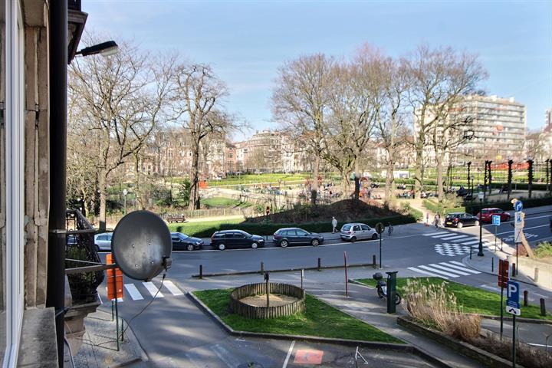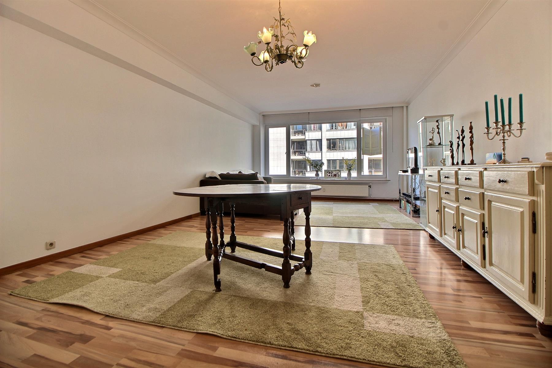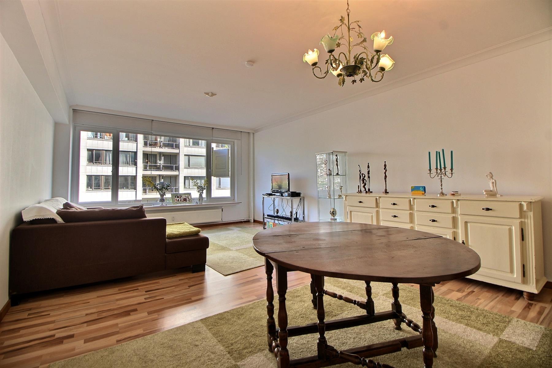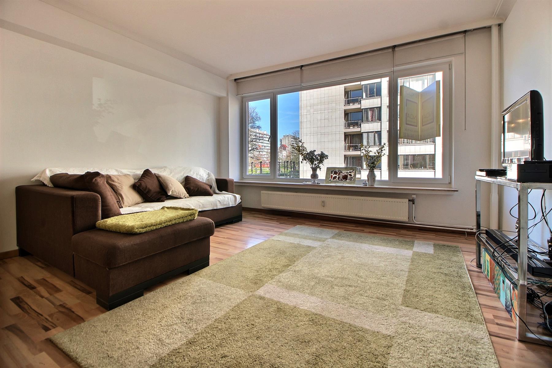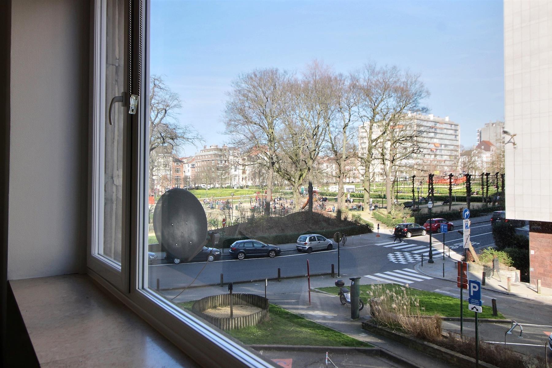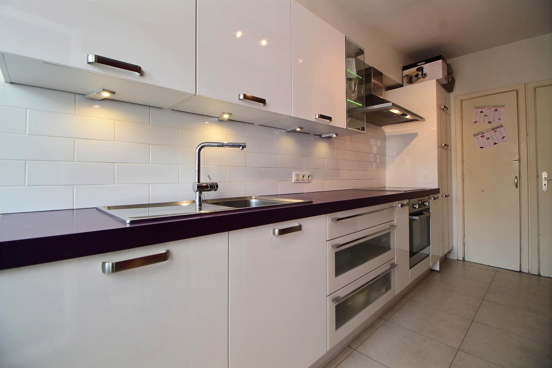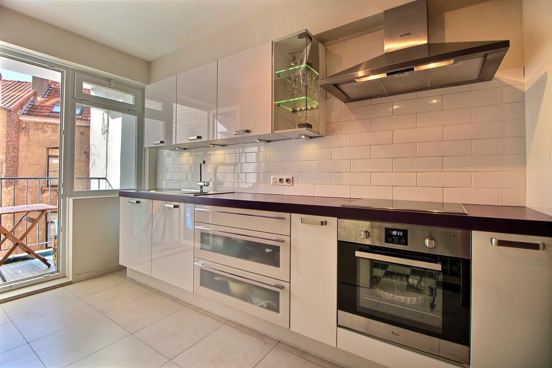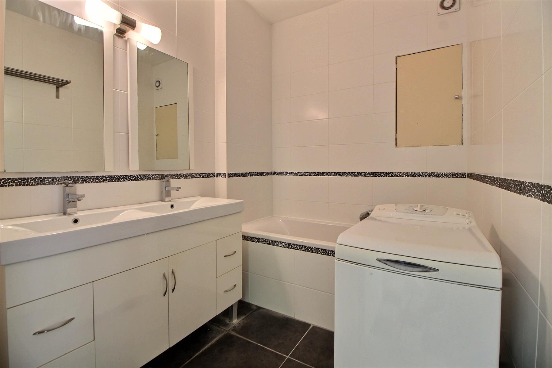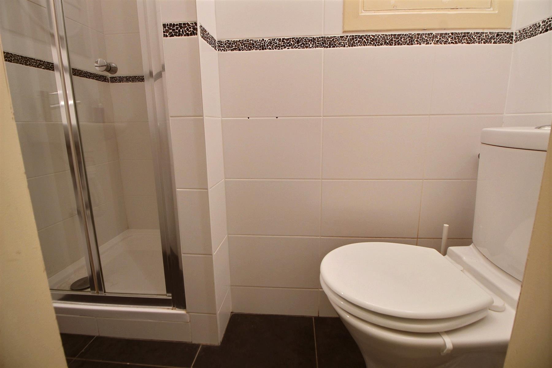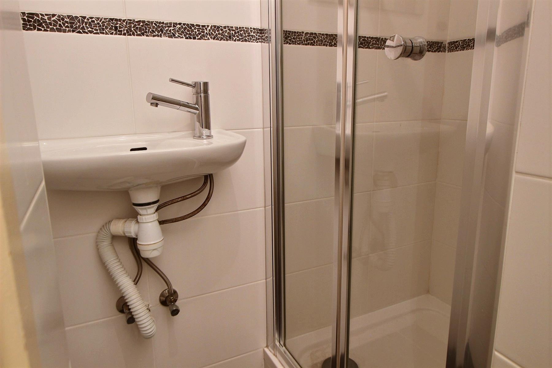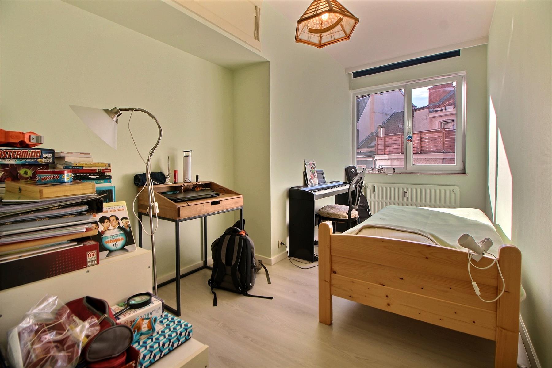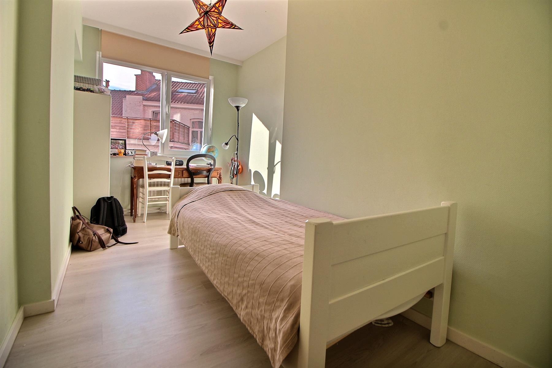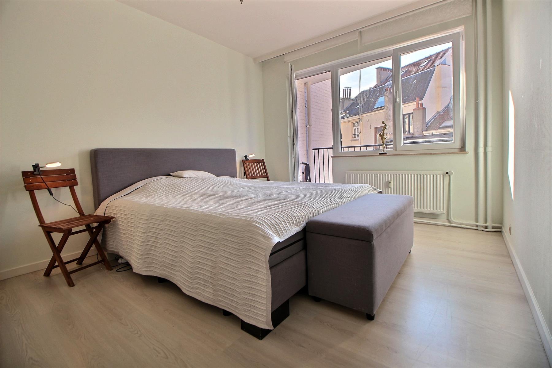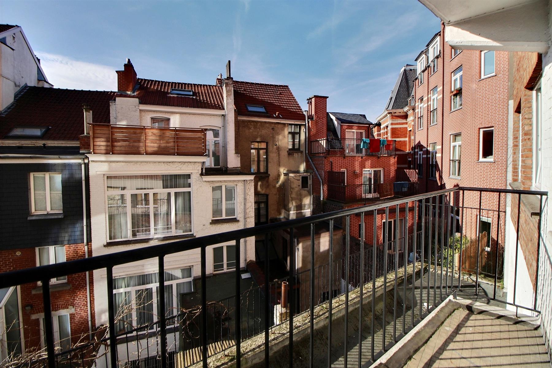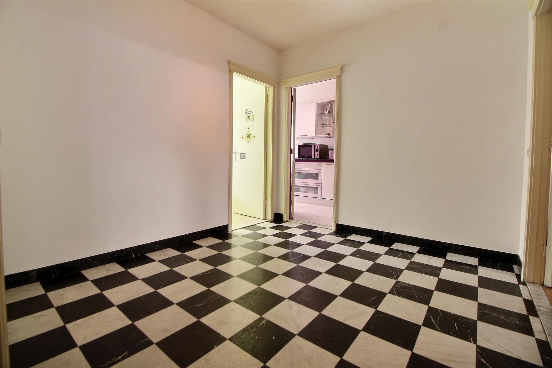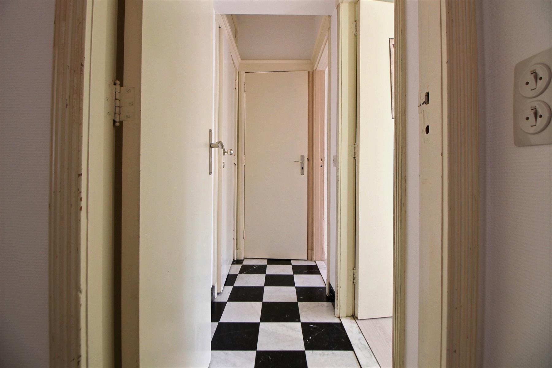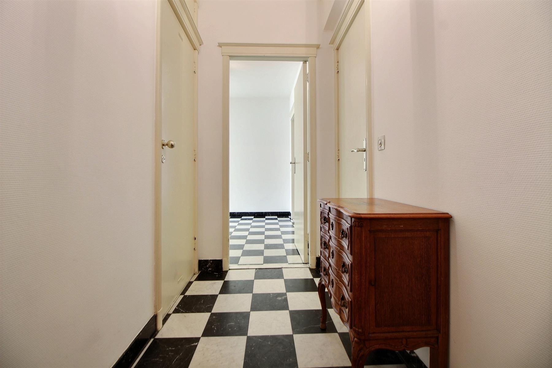
Flat - sold - 1000 Bruxelles -

Description
*** UNDER OFFER *** SCHUMAN : BD Charlemagne / Ambiorix Square : A Nice 3-bedroom Apartment of ± 105 sqm with two terraces and offering a beautiful view over the Ambiorix Square. It consists of : a large entrance hall (with cloakroom and wall cupboard), a large living-room (33 sqm), a new fully-equipped kitchen (with access to a back balcony), 3 bedrooms (15 sqm with access to the back terrace, 10 sqm +10 sqm), 1 bathroom (bath and double sink), 1 shower room (with toilet and sink) and a cellar. This apartment has been fully renovated in 2014 & 2016 (new paintings, double glazing, kitchen, bathroom and shower room, floors, electrical installation in conformity, etc.). ... ... Triple "A" Location: 300m from Schuman (Metro - Train Station - Stib Airport Line - Taxis - Villo - Cambio), close to all amenities: restaurants, bars, supermarket, shops, bank, pharmacy, post office, fitness, medical center, Etc. Cinquantenaire / Jubelpark at 300m. A Secure, pleasant, lively area. This is an apartment ready to move in (without long and costly works), perfect for a family or for the real estate investors. Cadastral Income €1,735 - Property Tax: €1,502 - EPC: "D" - Charges ± €220 / month. For any further information or to schedule a viewing please feel free to call or text David @ +32 495 511 555.
Address
Boulevard Charlemagne 92 - 1000 Bruxelles
General
| Reference | 3141542 |
|---|---|
| Category | Flat |
| Furnished | No |
| Number of bedrooms | 3 |
| Number of bathrooms | 2 |
| Garage | No |
| Terrace | Yes |
| Parking | No |
| Habitable surface | 105 m² |
| Availability | to be agreed upon |
Building
| Construction year | 1968 |
|---|---|
| Renovation (year) | 2016 |
Name, category & location
| Floor | 2 |
|---|---|
| Number of floors | 10 |
Ground details
| Orientation (back) | east |
|---|---|
| Type of environment | residential area |
| Flooding type (flood type) | not located in flood area |
| Type of zone (area type) | delimited riverside area |
General Figures
| Width at the street | 6 |
|---|---|
| Number of toilets | 1 |
| Number of showerrooms | 2 |
| Room 1 (surface) | 15 m² |
| Room 2 (surface) | 12 m² |
| Room 3 (surface) | 12 m² |
| Width of front width | 6 |
| Living room (surface) | 35 m² |
Next To
| Shops (distance (m)) | 20 |
|---|---|
| Schools (distance (m)) | 300 |
| Public transports (distance (m)) | 20 |
| City (distance (m)) | 100 |
| Sport center (distance (m)) | 200 |
| Nearby shops | Yes |
| Nearby schools | Yes |
| Nearby public transports | Yes |
| Nearby nearest city | Yes |
| Nearby sport center | Yes |
| Nearby highway | Yes |
| Highway (distance (m)) | 300 |
Prices & Costs
| Land tax (amount) | 1502 € |
|---|
Basic Equipment
| Elevator | Yes |
|---|---|
| Type of heating | gas (centr. heat.) |
| Type of kitchen | hyper equipped |
Legal Fields
| Easement | No |
|---|---|
| Summons | No |
| Building permission | Yes |
| Parcelling permission | Yes |
| Urbanistic use (destination) | living zone with a cult., hist. and/or aesthetic value |
Connections
| Sewage | Yes |
|---|---|
| Electricity | Yes |
| Cable television | Yes |
| Gas | Yes |
| Phone cables | Yes |
| Water | Yes |
Charges & Productivity
| Property occupied | No |
|---|
Main features
| Terrace 1 (surf) (surface) | 8 m² |
|---|
Cadaster
| Land registry income (€) (amount) | 1735 € |
|---|
Security
| Security door | Yes |
|---|
Certificates
| Yes/no of electricity certificate | yes, conform |
|---|
Various
| Cellars | Yes |
|---|
Energy Certificates
| Energy consumption (kwh/m²/y) | 236 |
|---|---|
| CO2 emission | 65 |
