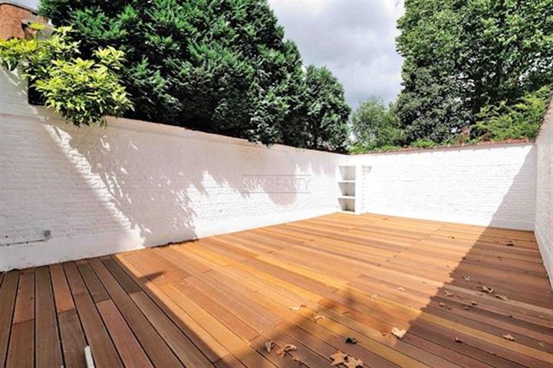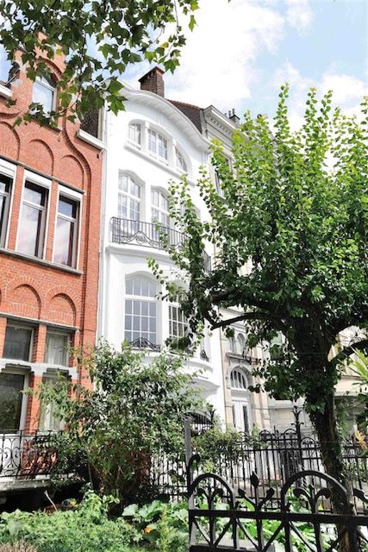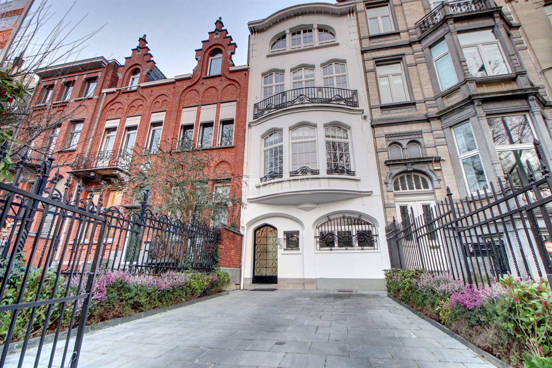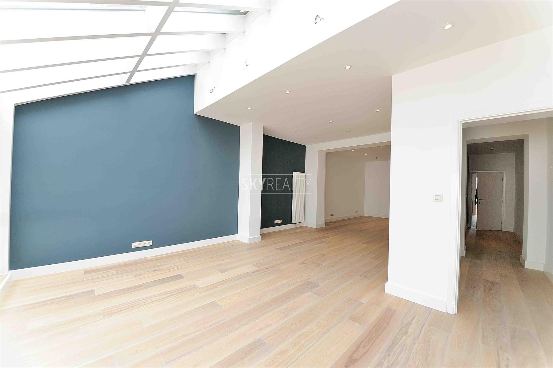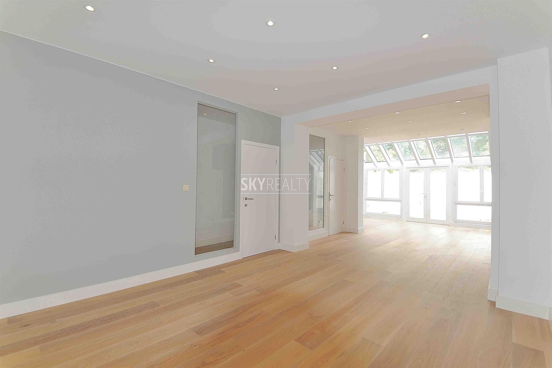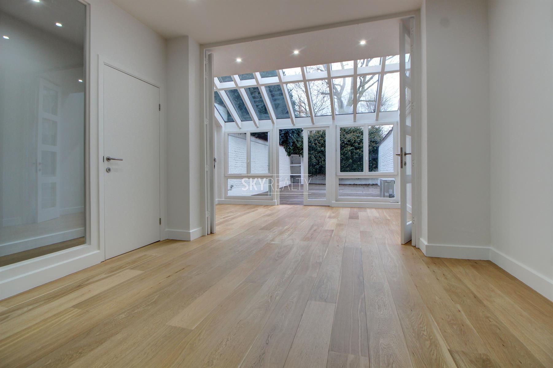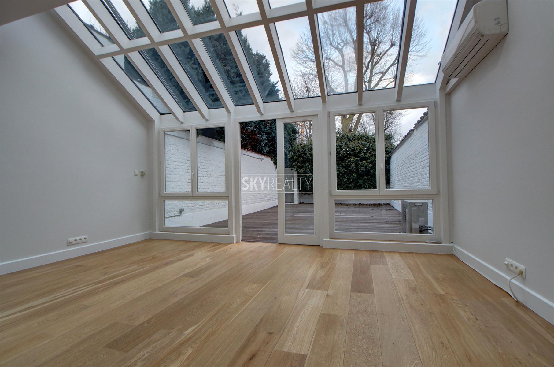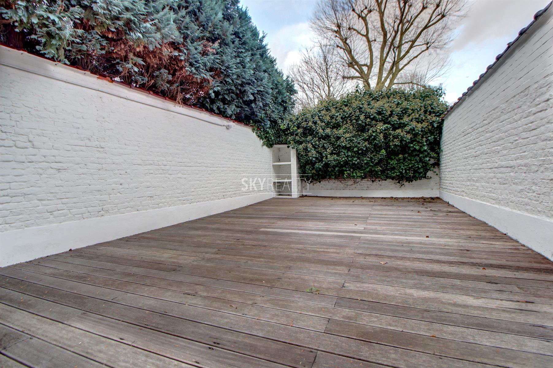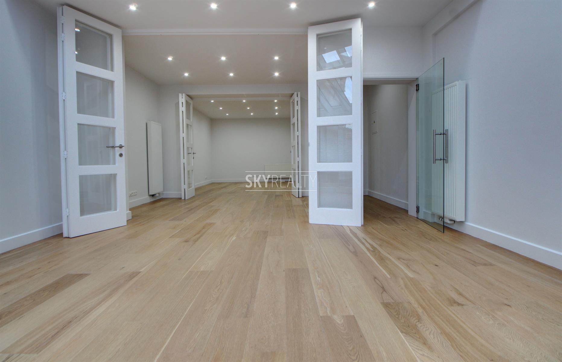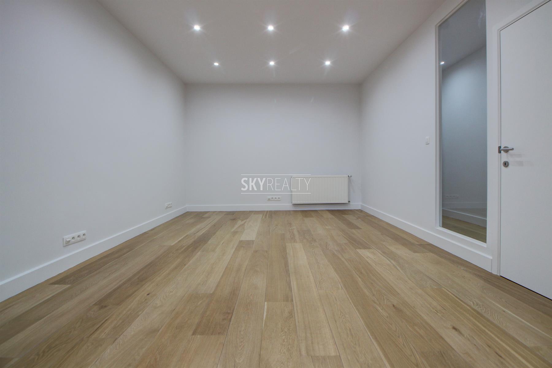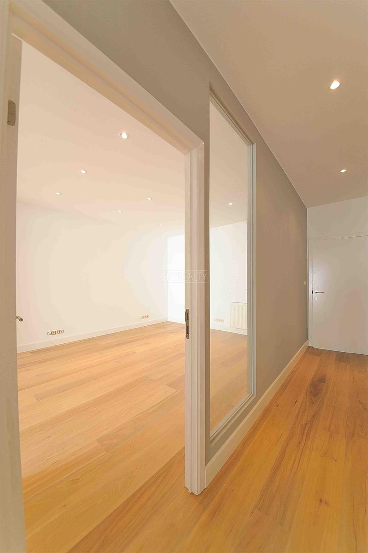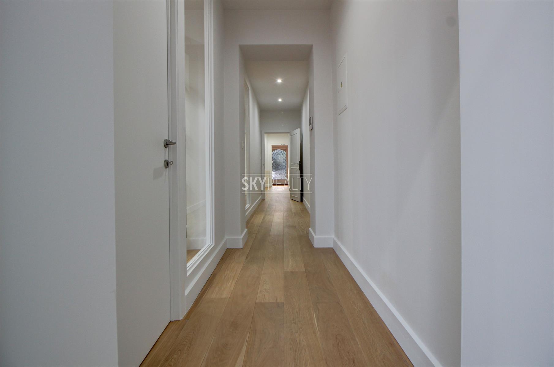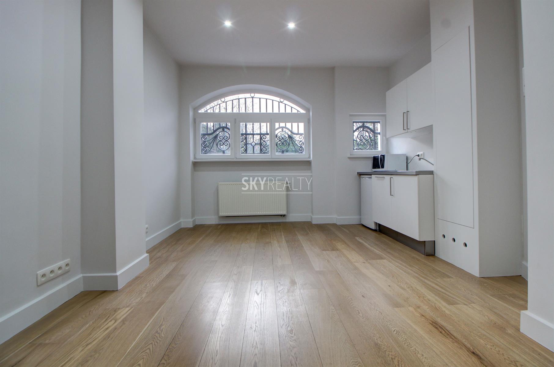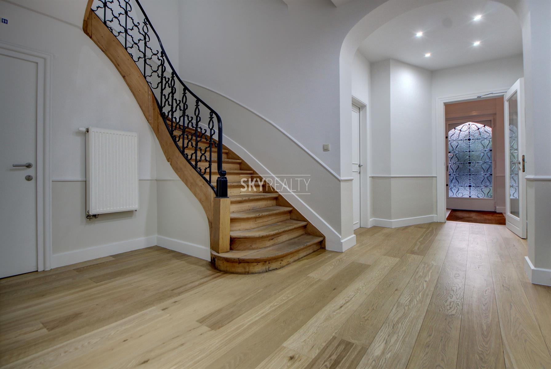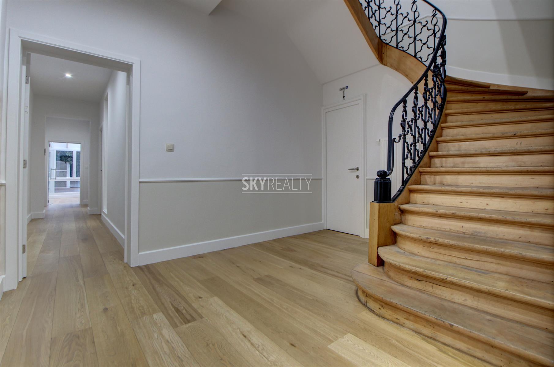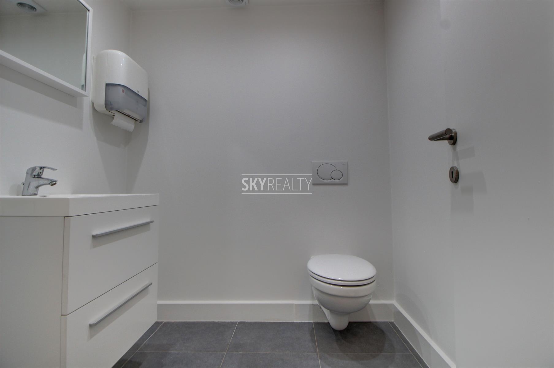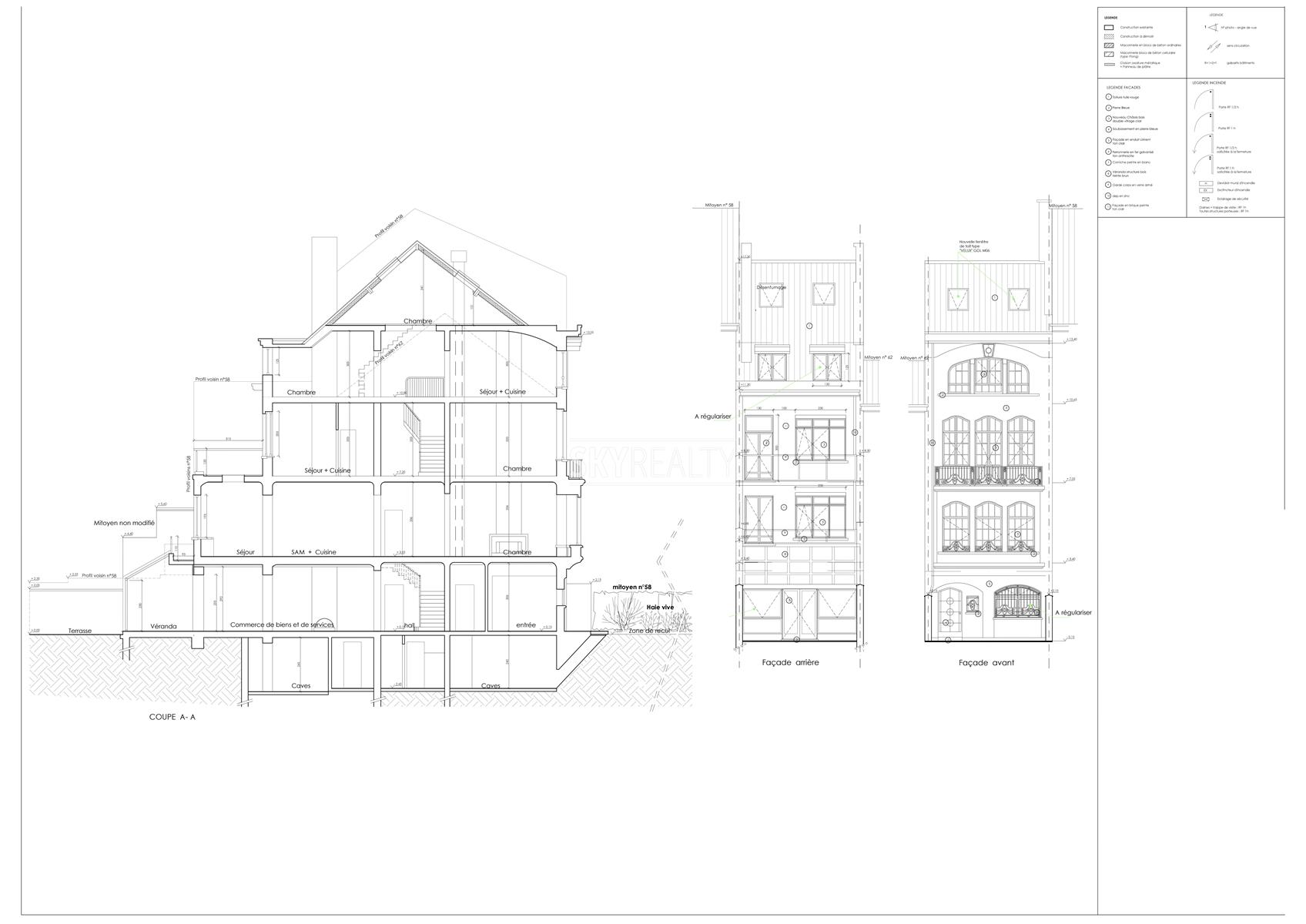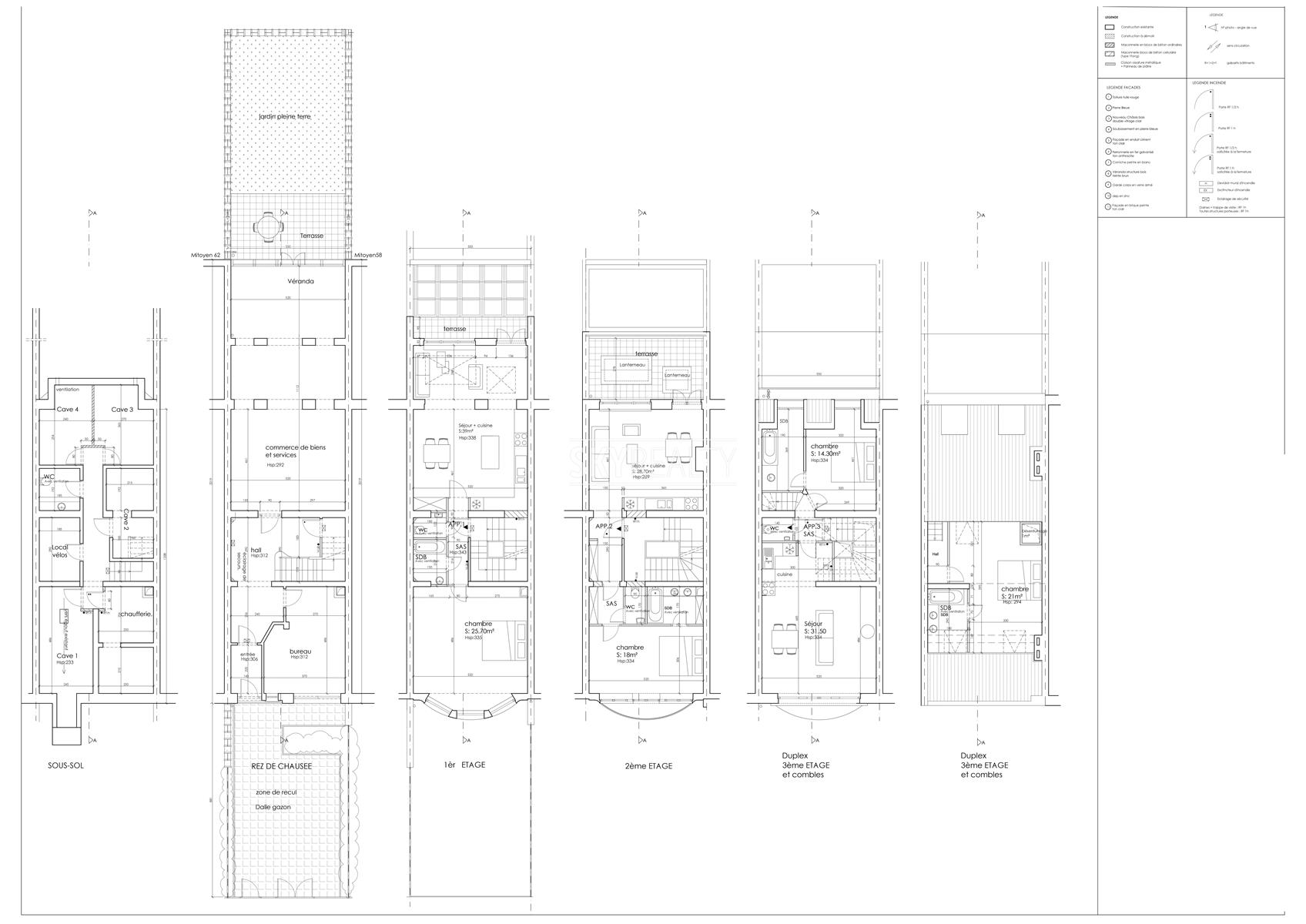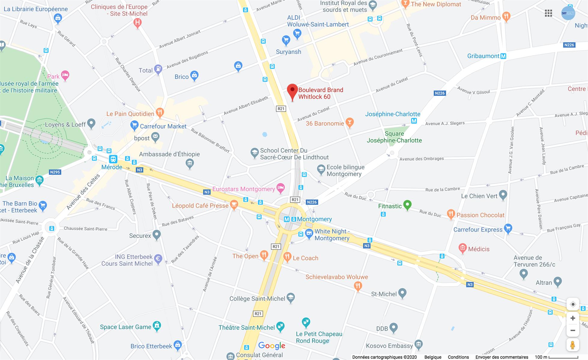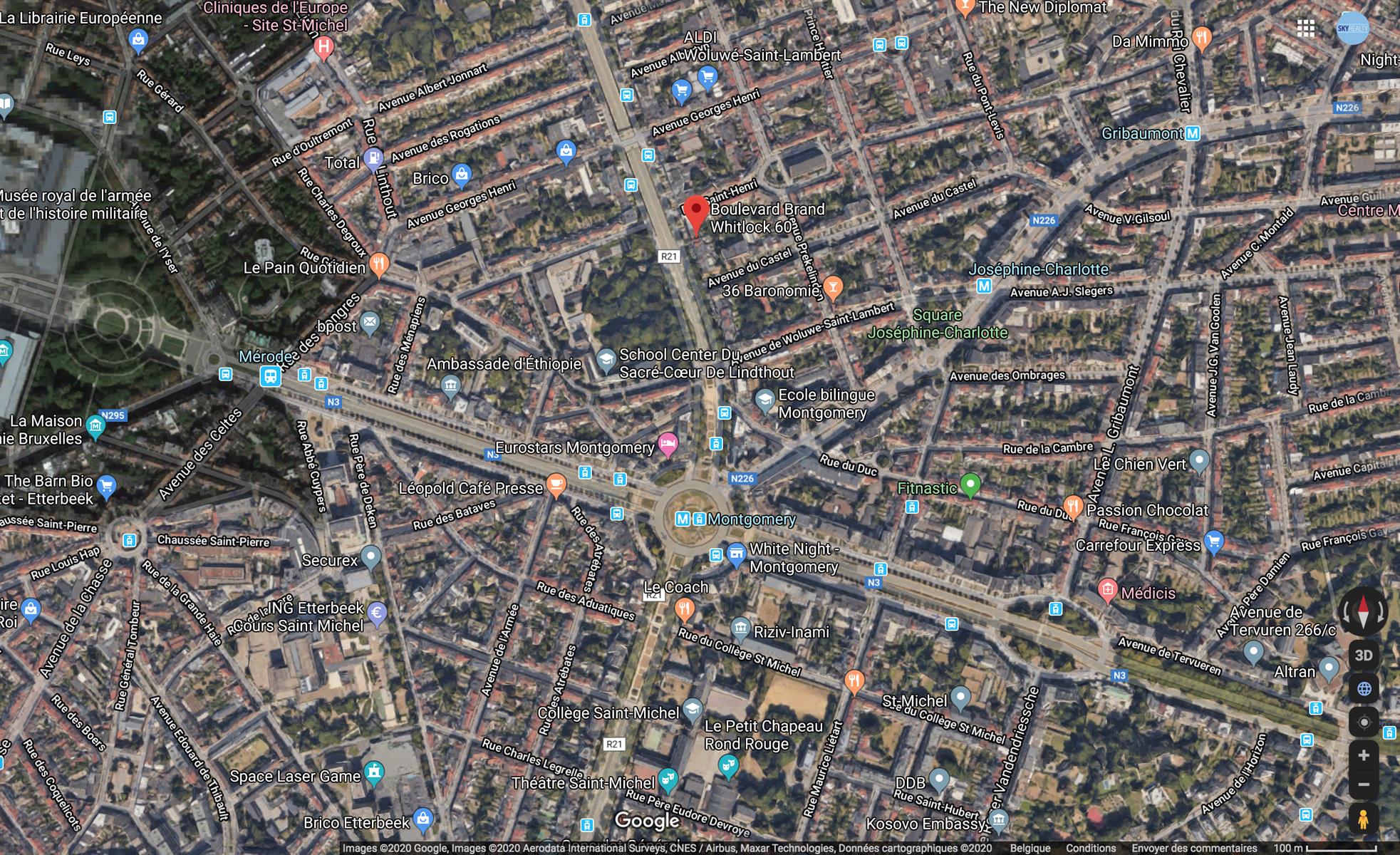
Offices - rented - 1200 Woluwe-Saint-Lambert -
Description
MONTGOMERY / BRAND WITHLOCK / GEORGES HENRI: This magnificent office space of ± 85 sqm on the ground floor and on the 1st floor of a beautiful bourgeois house will enchant you with its beautiful spaces, its pleasant terrace and its ideal location near transport, major highways and all facilities. It is composed as follows: In front of the building: two parking spaces and a reserved parking space in the street (option + € 200); on the ground floor: an entrance hall with a pretty staircase, two office spaces of ± 18 sqm (with kitchenette) on the front facade and of ± 58 sqm on the back opening onto a pleasant veranda (guaranteed brightness) and giving access to a large terrace of 50 sqm; in the basement, two toilets, cellar(s), a bike space. The property has been completely refurbished. Air conditioning. Beautiful natural oak parquet. Double glazing. Ideal location near the Metro (Montgomery), transport and with easy access to major highways. Supermarkets, shops and restaurants nearby (Georges Henri). Rent € 1,250 + charges € 60 (common and water). Free immediately. N.B .: A 2 bedroom apartment is also available for rent in the property. For any further information or to schedule a viewing please feel free to call or text David @ 0495 511 555.
Address
Boulevard Brand Whitlock 60 - 1200 Woluwe-Saint-Lambert
General
| Reference | 3967633 |
|---|---|
| Category | Offices |
| Garage | No |
| Parking | Yes |
| Habitable surface | 85 m² |
| Availability | immediately |
Building
| Construction year | 1925 |
|---|---|
| Inside parking | No |
| Outside parking | Yes |
| Renovation (year) | 2020 |
| Number of outside parkings | 3 |
| Type of roof | slooping roof |
Name, category & location
| Floor | 0 |
|---|---|
| Number of floors | 3 |
Basic Equipment
| Access for people with handicap | Yes |
|---|---|
| Kitchen | Yes |
| Air conditioning | Yes |
| Type (ind/coll) of heating | individual |
| Number of toilets | 3 |
| Computer room | Yes |
| Elevator | No |
| Toilettes M/W | Yes |
| Partitions | Yes |
| Double glass windows | Yes |
| Type of heating | gas |
| Type of kitchen | US hyper equipped |
| Type of double glass windows | thermic and acoustic isol. |
| Quality of partitions | fixed |
Ground details
| Orientation (back) | west |
|---|---|
| Type of environment | residential area |
| Type of environment 2 | city |
| Orientation of terrace 1 | east |
| Orientation of the front | west |
| Flooding type (flood type) | not located in flood area |
| Type of zone (area type) | delimited riverside area |
General Figures
| Built surface (surf. main building) | 175 |
|---|---|
| Number of showerrooms | 1 |
| Bureau (surface) | 85 m² |
Various
| Bureau | Yes |
|---|---|
| Cellars | Yes |
Legal Fields
| Type of ground | |
|---|---|
| Building permission | Yes |
| Parcelling permission | Yes |
| Purpose of the building (type) | polyvalent |
| Urbanistic use (destination) | living zone with a cult., hist. and/or aesthetic value |
Next To
| Shops (distance (m)) | 100 |
|---|---|
| Schools (distance (m)) | 200 |
| Public transports (distance (m)) | 50 |
| Sport center (distance (m)) | 300 |
| Nearby shops | Yes |
| Nearby schools | Yes |
| Nearby public transports | Yes |
| Nearby sport center | Yes |
| Nearby highway | Yes |
| Highway (distance (m)) | 700 |
Admin & Financial
| Charges tenant (amount) | 60 € |
|---|---|
| Property occupied | No |
Security
| Access control | Yes |
|---|---|
| Security | Yes |
| Type of access control | barrier |
| Security door | Yes |
Connections
| Sewage | Yes |
|---|---|
| Electricity | Yes |
| Cable television | Yes |
| Gas | Yes |
| Phone cables | Yes |
| Water | Yes |
Technical Equipment
| Phone syst. | Yes |
|---|---|
| Type of frames | aluminium |
Type Of Equipment & Evaluation
| Type of floor covering | parquet |
|---|
Certificates
| Yes/no of electricity certificate | yes, conform |
|---|
