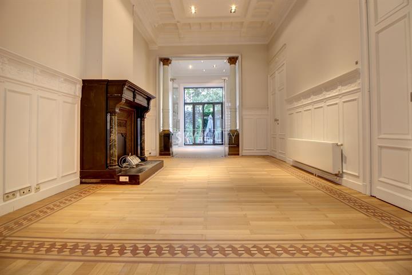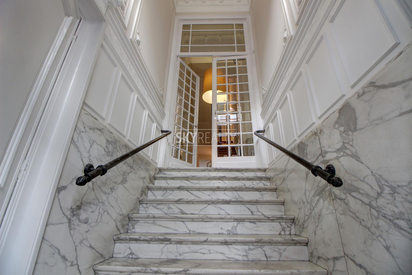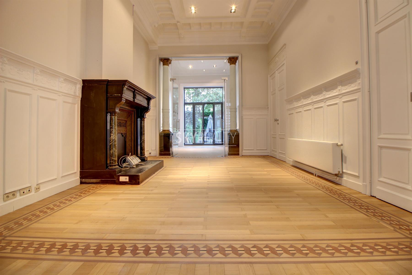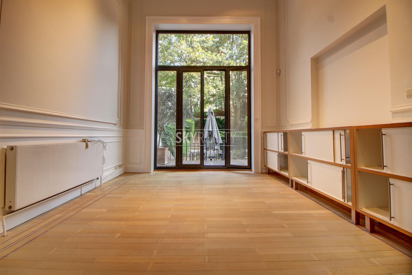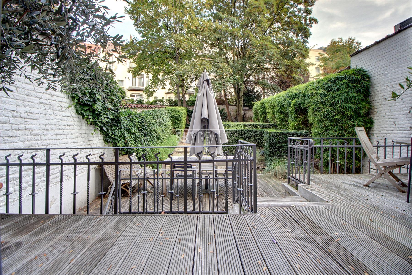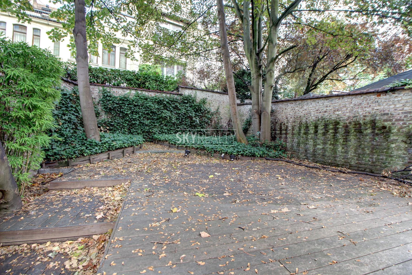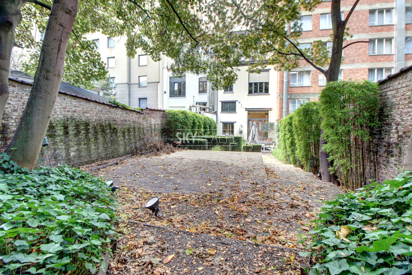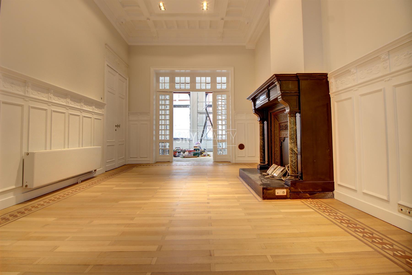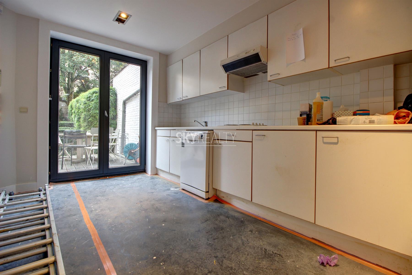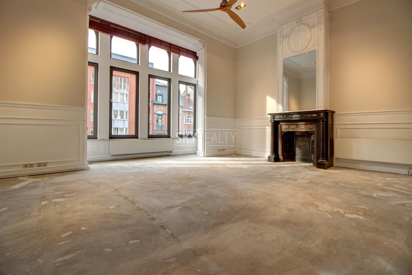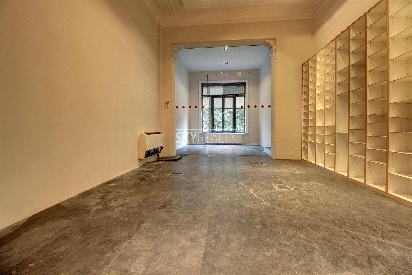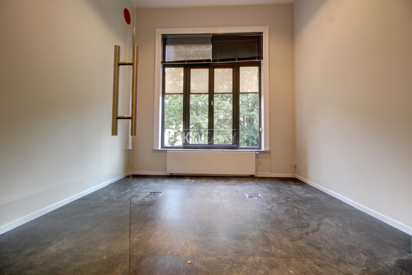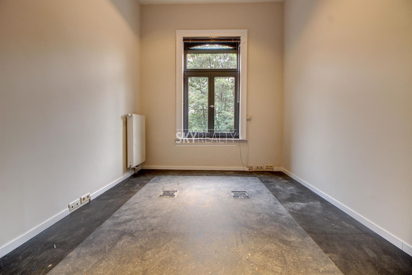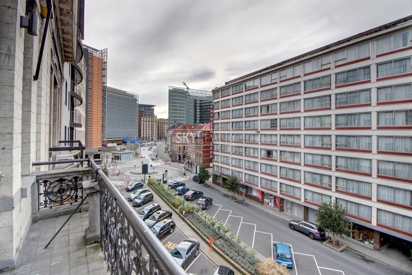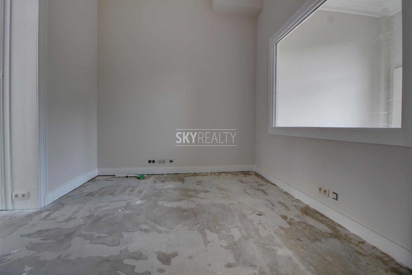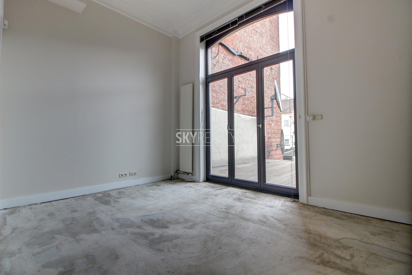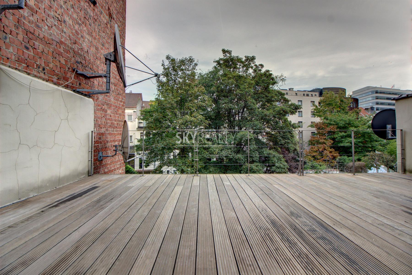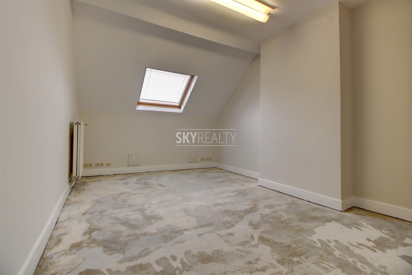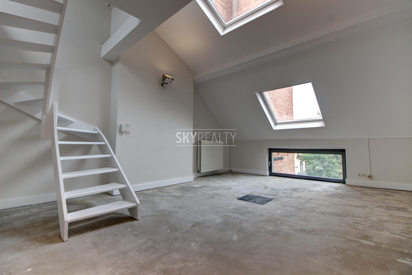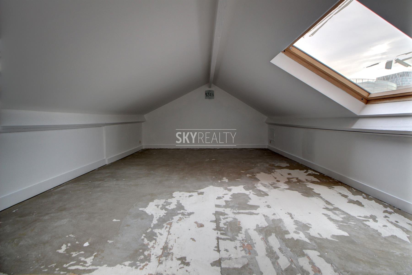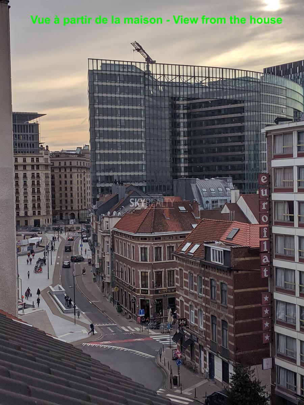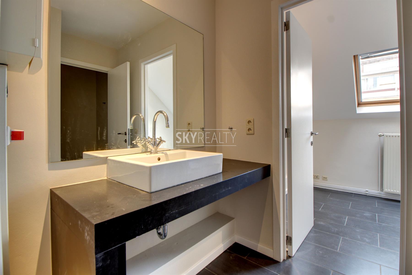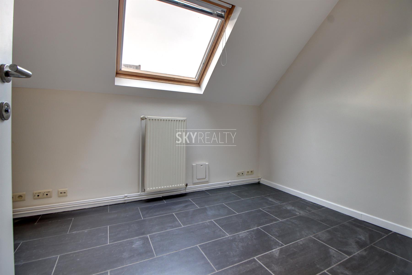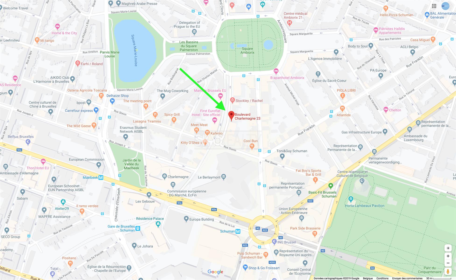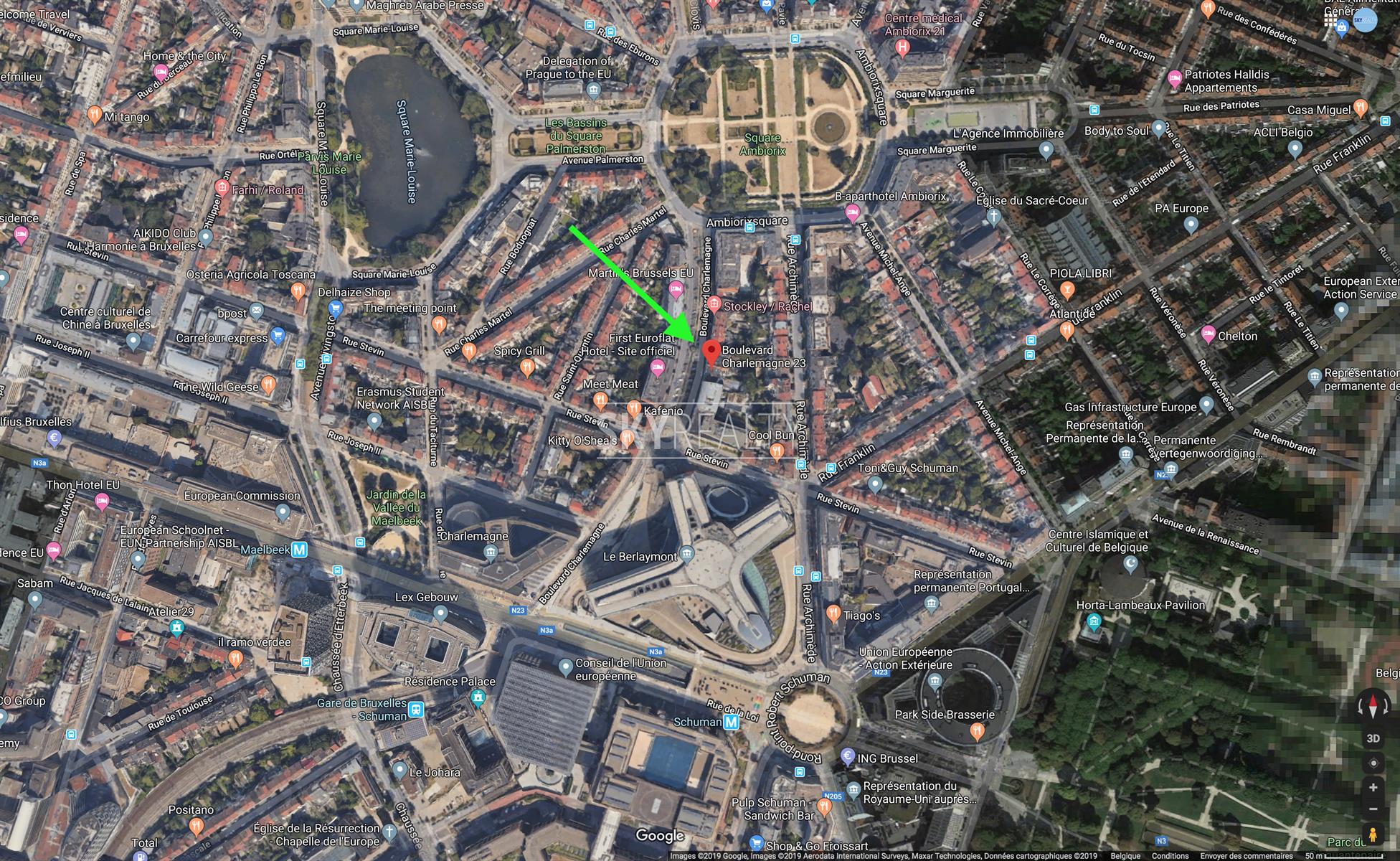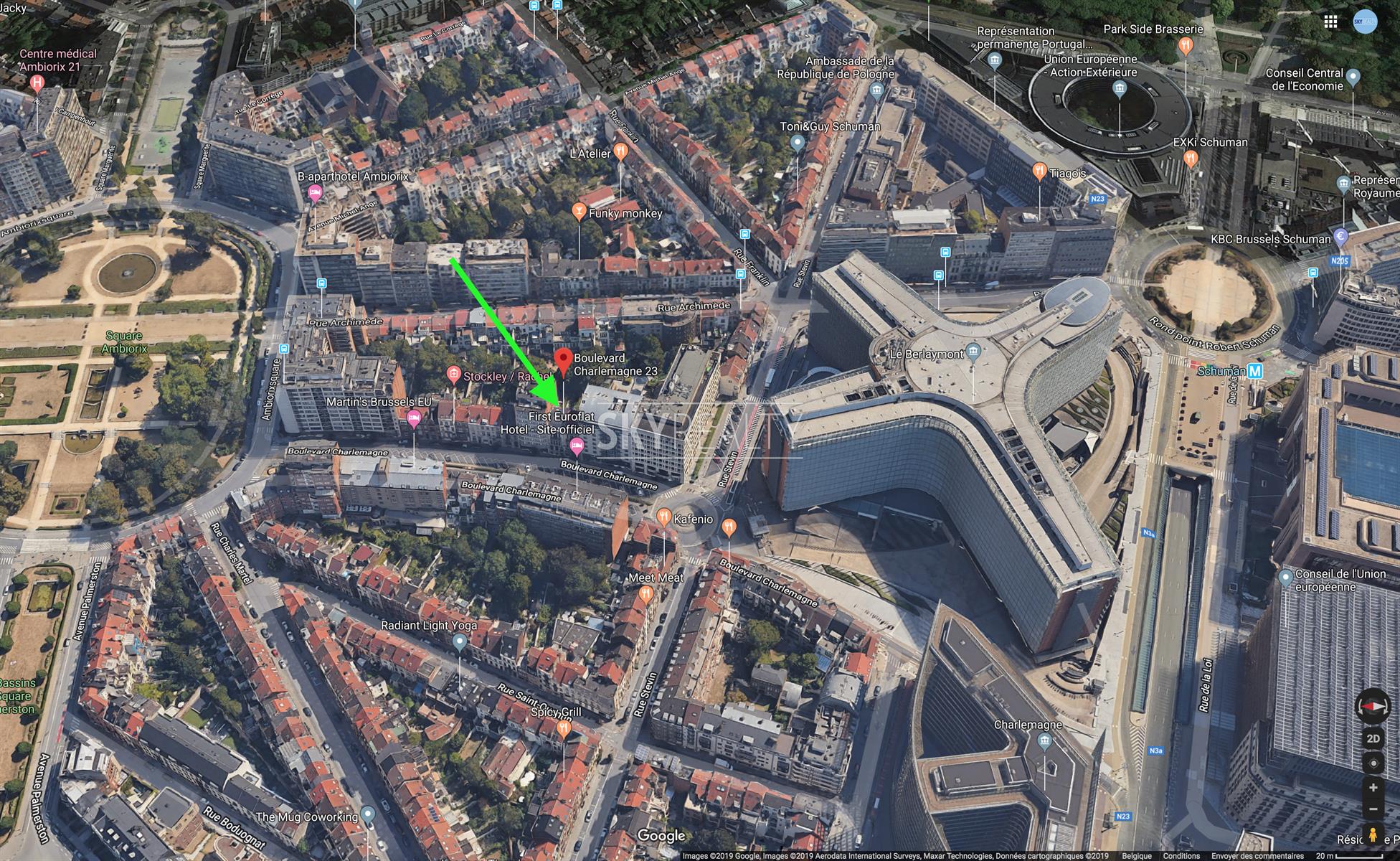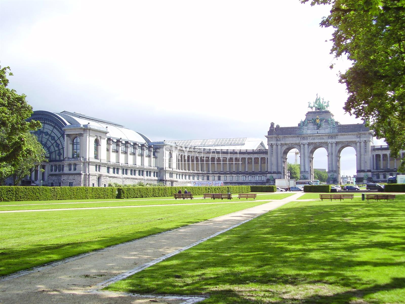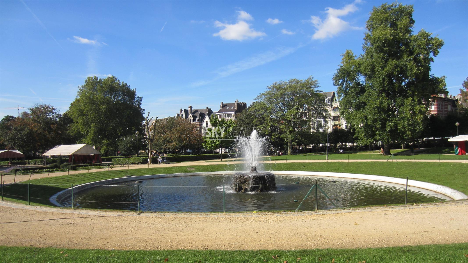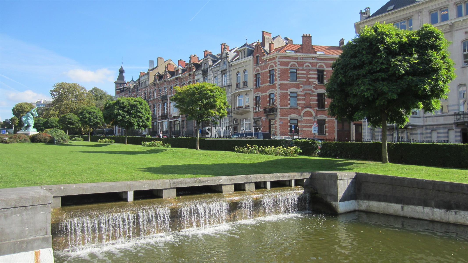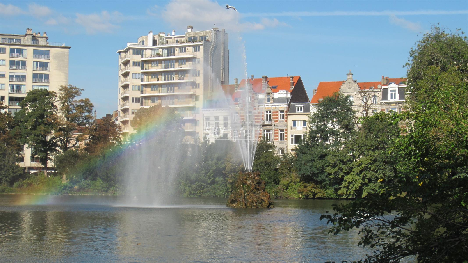Description
SCHUMAN / EUROPEAN DISTRICT: This splendid mansion of ± 600 sqm converted into an office space will seduce you with its beautiful facade, its character, its volumes, its garden, its terraces and its prime location on a quiet street 60m from the Berlaymont, next to all the facilities. It offers: Ground floor: an entrance hall, 3 offices in a row (22-27-16 sqm) with access to the terrace (20 sqm) and large garden (200 sqm, reception up to 100 people), a kitchen; 1st floor: office with bow windows (33 sqm) + 3 offices in the back (27-16-12 sqm); 2nd floor: 3 offices (22 sqm + front balcony + 2x 14 sqm + beautiful rear terrace of 31 sqm) + archives (8 sqm); 3rd floor: 2 offices + converted attic. 3 separate toilets, optional bathroom. Cellars with offices (20-13-13 sqm). optional car parks. Very high ceilings, design spots, moldings, columns, marble fireplaces, mirrors, parquet, electric blinds, air-conditioning, alarm, computer room, filing room, wine cellar, etc. Beautiful carpets will be placed (absent on the photos). First occupation after complete renovation. Perfect for an embassy, a diplomatic representation, a lobby, a company with interests with the European Institutions, etc. Prime location next to the Berlaymont, 50m from Schuman, next to transport (Metro, Bus, Airport Line, Station, motorway), Cinquantenaire/A Park, restaurants, etc. Free immediately. Rent: € 9,000 / month. Property tax: € 2,650 / year. Info & visits: Feel free to call David @ +32 495 511 555
Address
Boulevard Charlemagne 23 - 1000 Bruxelles
General
| Reference |
3876880 |
| Category |
Offices |
| Garage |
No |
| Parking |
Yes |
| Habitable surface |
600 m² |
| Availability |
immediately |
Building
| Construction year |
1903 |
| Number of garages |
10 |
| Inside parking |
Yes |
| Outside parking |
Yes |
| Renovation (year) |
2019 |
| Number of inside parking |
10 |
| Type of roof |
slooping roof |
Basic Equipment
| Access for people with handicap |
No |
| Kitchen |
Yes |
| Air conditioning |
Yes |
| Type (ind/coll) of heating |
collective |
| Number of toilets |
3 |
| Computer room |
Yes |
| Elevator |
No |
| Toilettes M/W |
Yes |
| Partitions |
Yes |
| Double glass windows |
Yes |
| Type of heating |
gas (centr. heat.) |
| Type of kitchen |
hyper equipped |
| Type of double glass windows |
thermic and acoustic isol. |
| Quality of partitions |
removable |
Ground details
| Orientation (back) |
west |
| Type of environment |
residential area |
| Type of environment 2 |
city |
| Orientation of terrace 1 |
south-east |
| Orientation of the front |
west |
| Flooding type (flood type) |
not located in flood area |
| Type of zone (area type) |
delimited riverside area |
Legal Fields
| Area for free profession |
Yes |
| Type of ground |
|
| Easement |
No |
| Purpose of the building (type) |
offices - prestigious |
| Urbanistic use (destination) |
living zone with a cult., hist. and/or aesthetic value |
Various
Security
| Blinds |
Yes |
| Access control |
Yes |
| Security |
Yes |
| Alarm |
Yes |
| Security door |
Yes |
Next To
| Shops (distance (m)) |
30 |
| Schools (distance (m)) |
300 |
| Public transports (distance (m)) |
100 |
| Sport center (distance (m)) |
300 |
| Nearby shops |
Yes |
| Nearby schools |
Yes |
| Nearby public transports |
Yes |
| Nearby sport center |
Yes |
| Nearby highway |
Yes |
| Highway (distance (m)) |
500 |
Connections
| Sewage |
Yes |
| Electricity |
Yes |
| Cable television |
Yes |
| Gas |
Yes |
| Phone cables |
Yes |
Technical Equipment
| Phone syst. |
Yes |
| Type of frames |
wood |
Admin & Financial
Type Of Equipment & Evaluation
| Type of floor covering |
parquet |
Certificates
| Yes/no of electricity certificate |
yes, conform |

