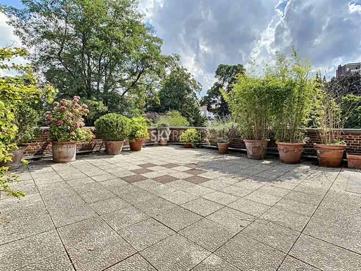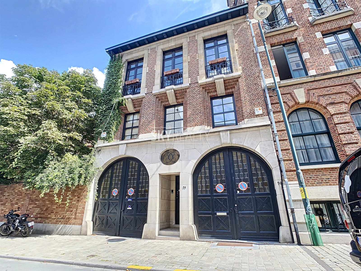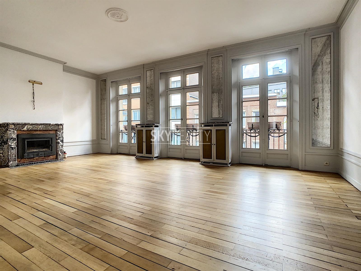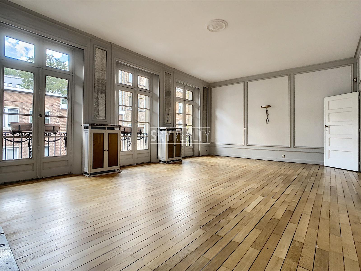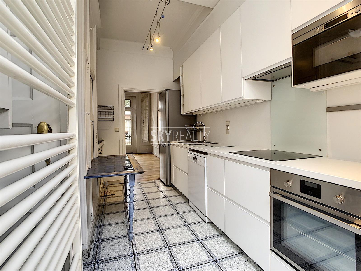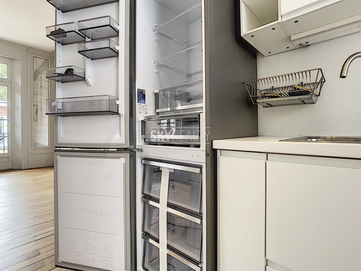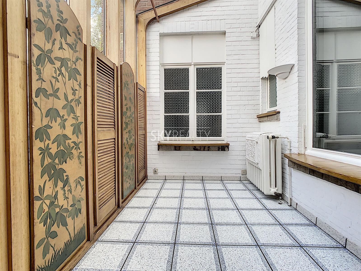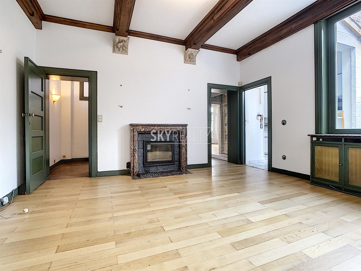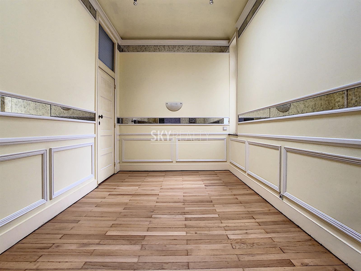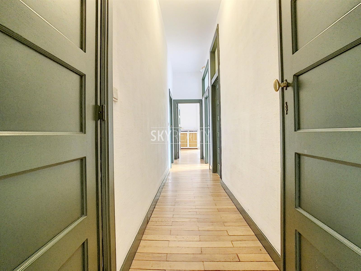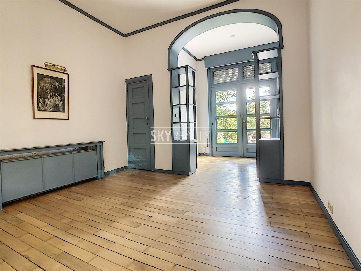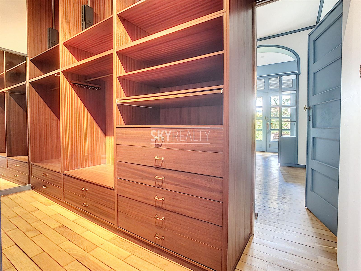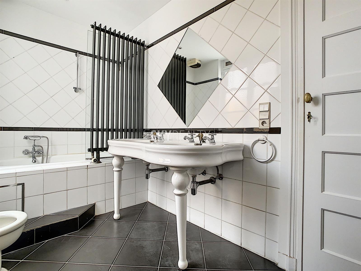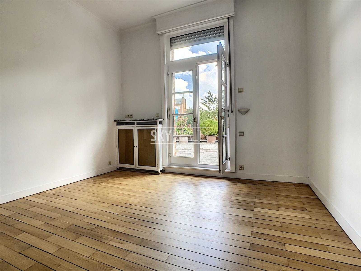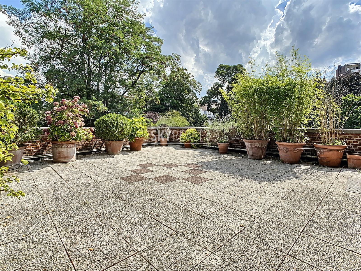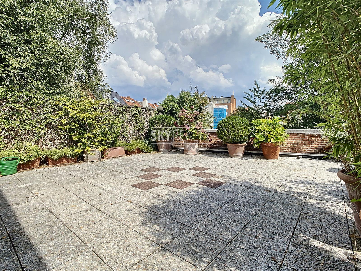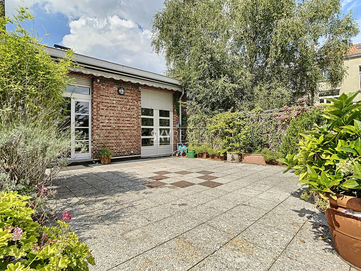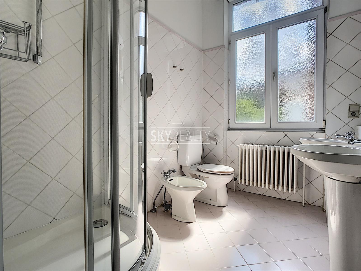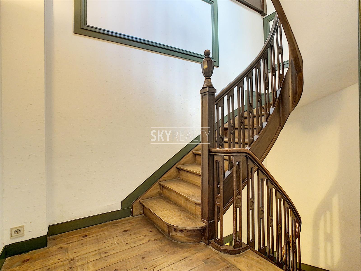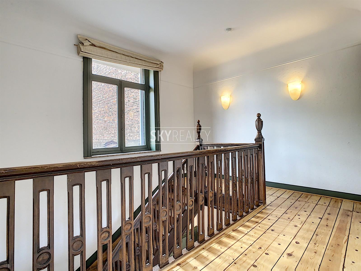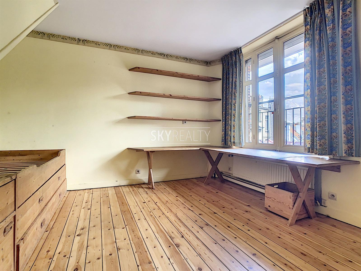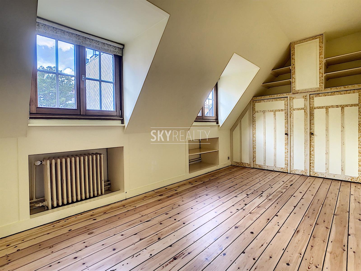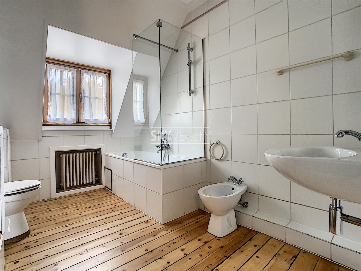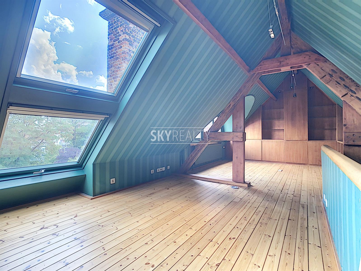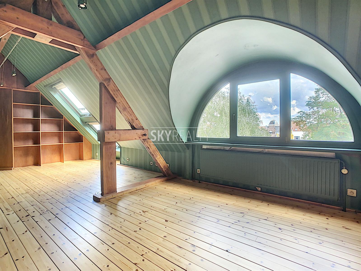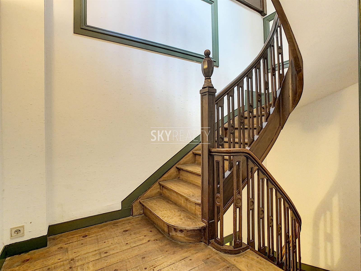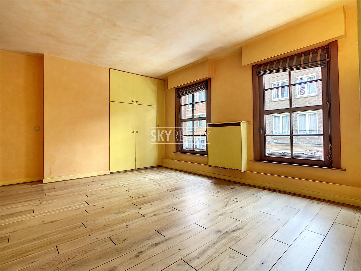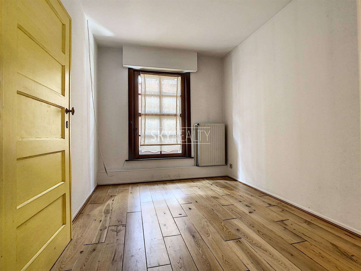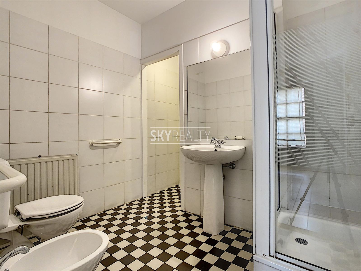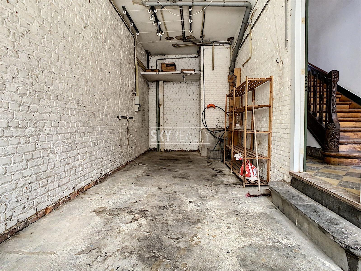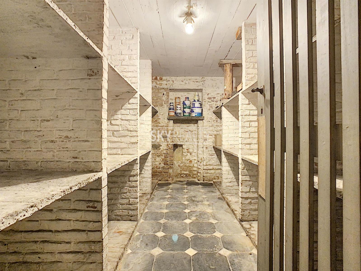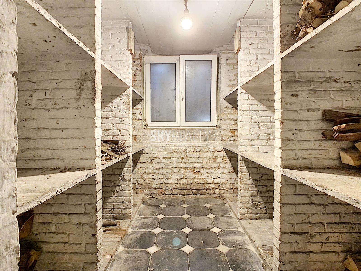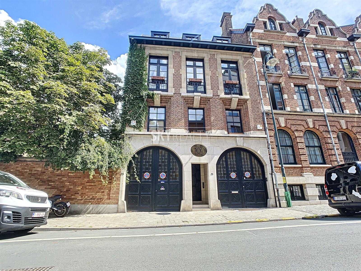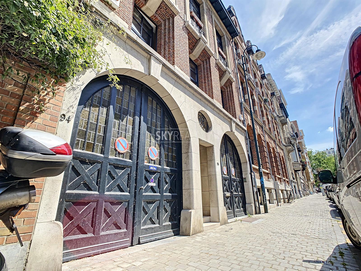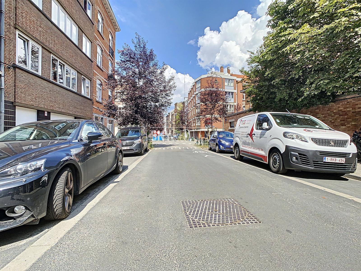
Triplex - rented - 1190 Forest -

Description
*** NO FLAT - SHARING *** VIRTUAL TOUR ON REQUEST *** QUARTIER MOLIERE - LONGCHAMPS / VANDERKINDERE: ideally located in a popular area, close to transport, shops, this splendid triplex of 336 sqm distributed on the 1st, 2nd & 3rd floor of a pretty bourgeois house with a Art Deco inspiration of 1925 will enchant you with its beautiful volumes, its many possibilities thanks to its 5 to 7 bedrooms and its magnificent sunny terrace of 40 sqm facing south. It offers: ON THE GROUND / BASEMENT: a garage, cellars. 1st FLOOR: cloakroom, guest toilet, 2 bedrooms, a shower room, a laundry room. This 1st floor can become a separate apartment or a space for maid or nanny. 2nd FLOOR: a large living room with fireplace (wood cassette), a separate dining room, a fully equipped kitchen with an adjoining veranda, a family room with fireplace (wood cassette), a television area (or office), a master bedroom with adjoining dressing room and its bathroom, a separate toilet, a bedroom (or office) and a shower room. The master bedroom and the bedroom overlook the magnificent terrace set in the middle of lush greenery. 3rd FLOOR: 2 bedrooms, a bathroom and a large attic bedroom (ideally an office). Perfect for a family with several children and possible home help. No charges, individual oil heating, satellite dish installed, terrace & facade with sprinkler system, facade with lighting, anti-theft installation. Free immediately. Info & visits: David @ +32 495 511 555
General
| Reference | 4064866 |
|---|---|
| Category | Triplex |
| Furnished | No |
| Number of bedrooms | 7 |
| Number of bathrooms | 4 |
| Garage | Yes |
| Terrace | Yes |
| Parking | No |
| Habitable surface | 336 m² |
| Availability | 01/09/2020 |
Building
| Construction year | 1925 |
|---|---|
| Number of garages | 1 |
| Inside parking | No |
| Outside parking | Yes |
| Renovation (year) | 2015 |
Name, category & location
| Floor | 1 |
|---|---|
| Number of floors | 4 |
Basic Equipment
| Access for people with handicap | No |
|---|---|
| Kitchen | Yes |
| Type (ind/coll) of heating | individual |
| Elevator | No |
| Double glass windows | Yes |
| Type of heating | oil (centr. heat.) |
| Type of kitchen | hyper equipped |
| Bathroom (type) | shower and bath tub |
| Type of double glass windows | thermic and acoustic isol. |
| Intercom | Yes |
General Figures
| Built surface (surf. main building) | 336 |
|---|---|
| Number of toilets | 5 |
| Room 1 (surface) | 20 m² |
| Room 2 (surface) | 18 m² |
| Room 3 (surface) | 18 m² |
| Room 4 (surface) | 16 m² |
| Room 5 (surface) | 16 m² |
| Width of front width | 8 |
| Number of terraces | 1 |
| Living room (surface) | 45 m² |
| Kitchen (surf) (surface) | 8 m² |
| Area for free profession work (surface) | 18 m² |
| Bureau (surface) | 16 m² |
| Orientation of terrace 1 | south |
Various
| Laundry | Yes |
|---|---|
| Bureau | Yes |
| Cellars | Yes |
Legal Fields
| Type of ground | Logement |
|---|---|
| Purpose of the building (type) | private - housing |
| Urbanistic use (destination) | living zone |
Next To
| Shops (distance (m)) | 100 |
|---|---|
| Schools (distance (m)) | 300 |
| Public transports (distance (m)) | 100 |
| Beach (distance (m)) | 130000 |
| Sport center (distance (m)) | 300 |
| Nearby shops | Yes |
| Nearby schools | Yes |
| Nearby public transports | Yes |
| Nearby beach | Yes |
| Nearby sport center | Yes |
| Nearby highway | Yes |
| Highway (distance (m)) | 2000 |
Outdoor equipment
| Pool | No |
|---|
Charges & Costs
| Number of months of rental guarantee | 2 |
|---|---|
| Property occupied | Yes |
Security
| Security | Yes |
|---|---|
| Alarm | Yes |
Connections
| Electricity | Yes |
|---|---|
| Cable television | Yes |
| Phone cables | Yes |
| Water | Yes |
Technical Equipment
| Type of frames | wood |
|---|
Ground details
| Type of environment | city |
|---|---|
| Type of environment 2 | residential area |
| Orientation of the front | west |
| Flooding type (flood type) | not located in flood area |
| Type of zone (area type) | delimited riverside area |
Main features
| Terrace 1 (surf) (surface) | 40 m² |
|---|
Certificates
| Yes/no of electricity certificate | yes, conform |
|---|
Energy Certificates
| Energy certif. class | G |
|---|---|
| Energy consumption (kwh/m²/y) | 428 |
| CO2 emission | 128 |
