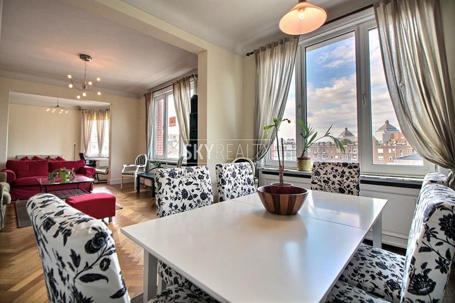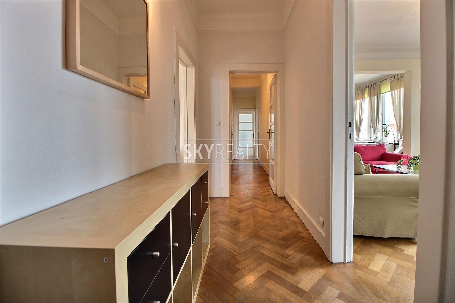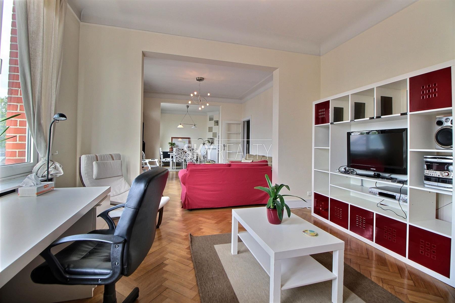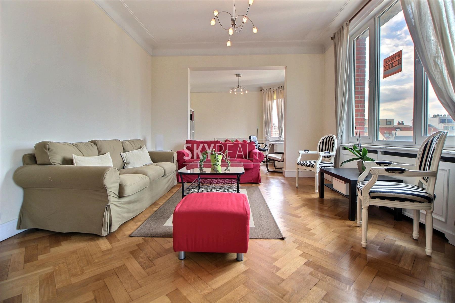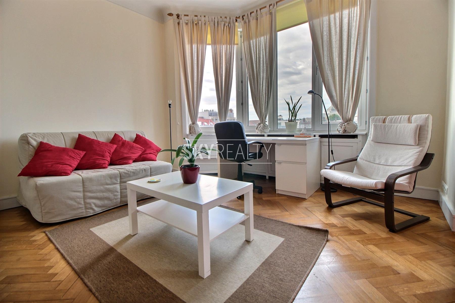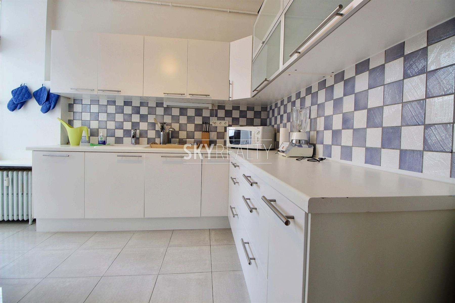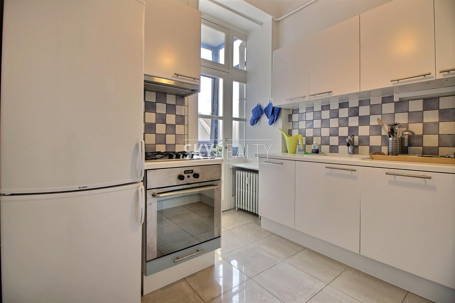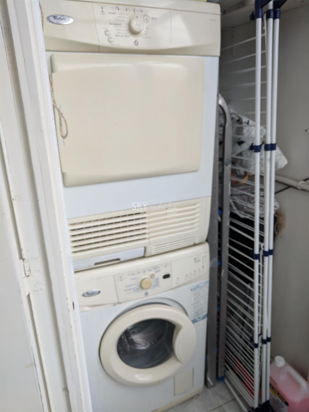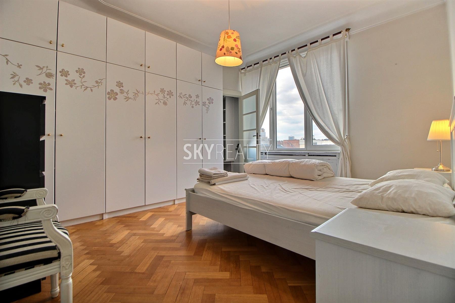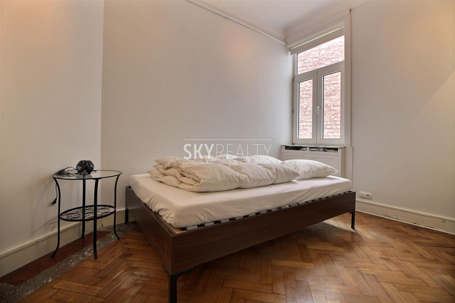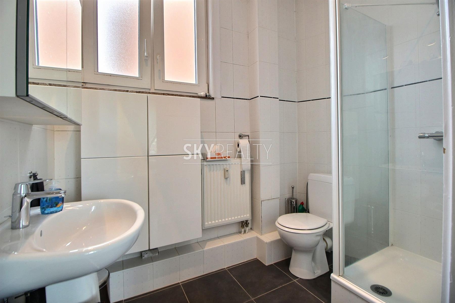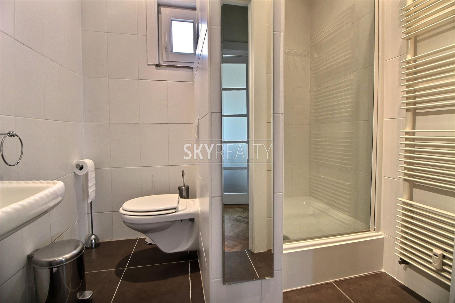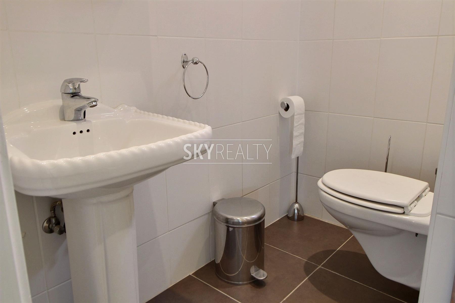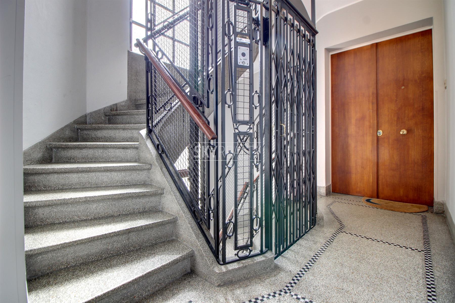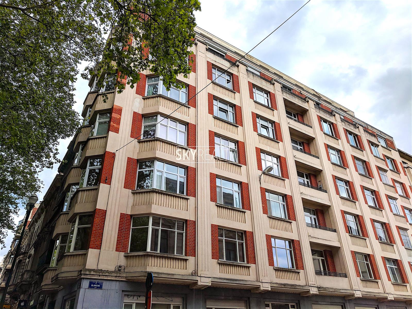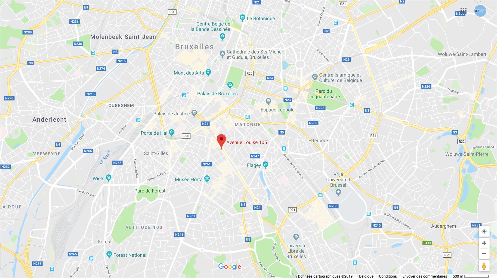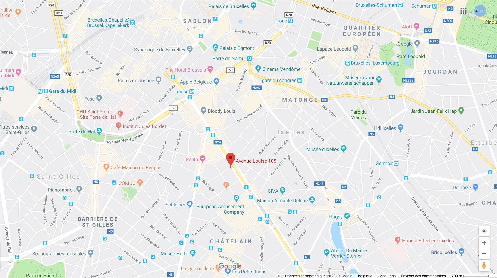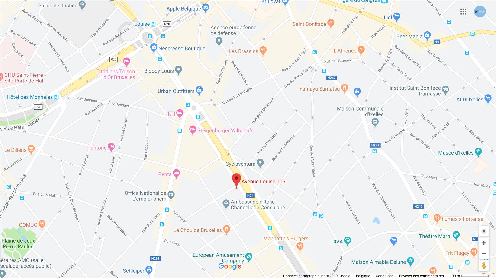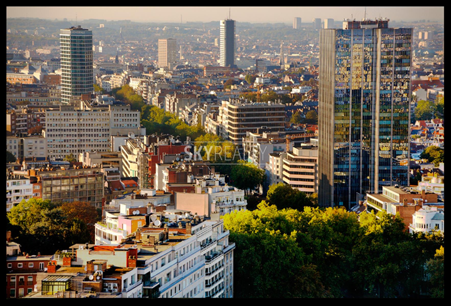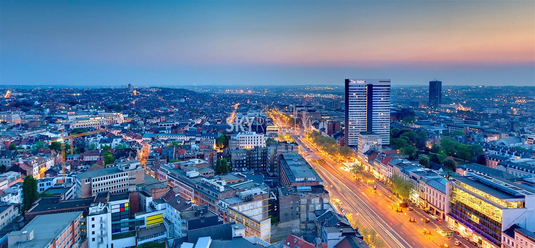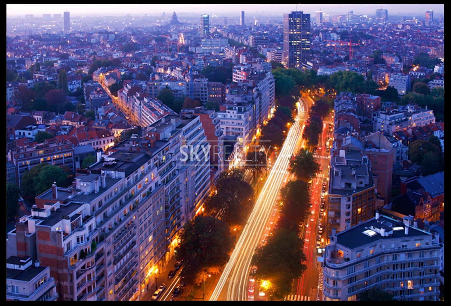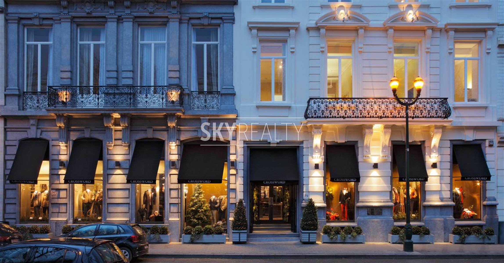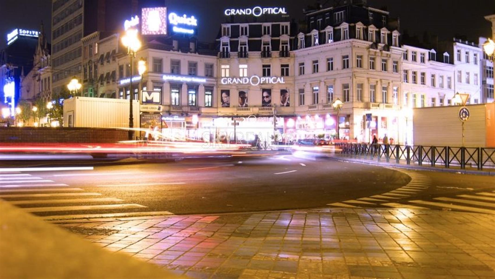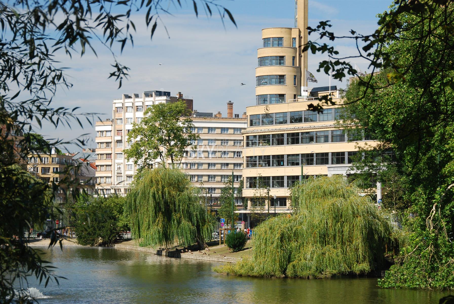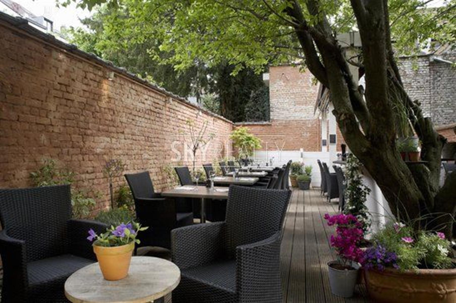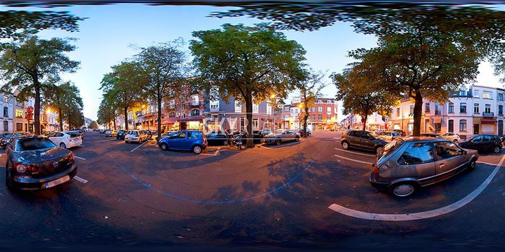
Flat - rented - 1050 Ixelles -

Description
LOUISE AVENUE / STEPHANIE SQUARE: Ideally located in a sought after area, this beautiful 2 bedroom furnished apartment of ± 110 sqm on the fifth floor of an Art Deco building from 1933 will enchant you for its beautiful volumes and brightness. It is composed as follows: a large entrance hall, a spacious and bright living room with 3 rooms in rows (dining room, office or reading room ...) with large windows over the entire length (facing west), a large fully equipped kitchen (gas hob, cooker hood, fridge, oven, microwave, dishwasher), a closed balcony with equipped laundry area (washing machine + dryer included), a large bedroom (14 sqm + separate dressing), a second bedroom of 12 sqm, two bathrooms (with shower, washbasin and toilet), cupboard and a cellar. Beautiful oak parquet, high ceilings and double glazing throughout the apartment. A bright, quiet and pleasant apartment with prime location close to transport (metro, tram, bus), all facilities and just a few minutes walk from the Place du Chatelain, Etangs d'Ixelles, Flagey, Shopping @ Louise / Toison d'Or / Bld Waterloo. Lease of a minimum of 1 year. Available as of 1 september 2021. Flat sharing / room mate: OK. Rent: € 1,200 + € 300 (provision for cold & hot water, heating and maintenance of common area). For any further information or to schedule a viewing please feel free to call or text David @ +32 495 511 555.
Address
Avenue Louise 105 - 1050 Ixelles
General
| Reference | 4444094 |
|---|---|
| Category | Flat |
| Furnished | Yes |
| Number of bedrooms | 2 |
| Number of bathrooms | 2 |
| Garage | No |
| Terrace | No |
| Parking | No |
| Habitable surface | 110 m² |
| Ground surface | 110 m² |
| Availability | 01/09/2021 |
Building
| Construction year | 1932 |
|---|---|
| Inside parking | No |
| Outside parking | No |
| Renovation (year) | 2010 |
Name, category & location
| Floor | 5 |
|---|---|
| Number of floors | 7 |
Basic Equipment
| Access for people with handicap | No |
|---|---|
| Kitchen | Yes |
| Type (ind/coll) of heating | collective |
| Elevator | Yes |
| Double glass windows | Yes |
| Type of heating | gas (centr. heat.) |
| Type of elevator | person |
| Type of kitchen | hyper equipped |
| Bathroom (type) | shower |
| Type of double glass windows | thermic and acoustic isol. |
| Intercom | Yes |
General Figures
| Built surface (surf. main building) | 110 |
|---|---|
| Number of toilets | 2 |
| Room 1 (surface) | 14 m² |
| Room 2 (surface) | 12 m² |
| Width of front width | 15 |
| Number of terraces | 1 |
| Living room (surface) | 65 m² |
| Kitchen (surf) (surface) | 13 m² |
Various
| Laundry | Yes |
|---|---|
| Cellars | Yes |
Next To
| Shops (distance (m)) | 100 |
|---|---|
| Schools (distance (m)) | 400 |
| Public transports (distance (m)) | 100 |
| Beach (distance (m)) | 130000 |
| Sport center (distance (m)) | 300 |
| Nearby shops | Yes |
| Nearby schools | Yes |
| Nearby public transports | Yes |
| Nearby beach | Yes |
| Nearby sport center | Yes |
| Nearby highway | Yes |
| Highway (distance (m)) | 1500 |
Charges & Costs
| Charges tenant (amount) | 300 € |
|---|---|
| Number of months of rental guarantee | 2 |
| Property occupied | Yes |
Outdoor equipment
| Pool | No |
|---|
Security
| Access control | Yes |
|---|---|
| Security | Yes |
| Security door | Yes |
Connections
| Electricity | Yes |
|---|---|
| Cable television | Yes |
| Gas | Yes |
| Phone cables | Yes |
| Water | Yes |
Technical Equipment
| Type of frames | vinyl |
|---|
Ground details
| Type of environment | residential area |
|---|---|
| Type of environment 2 | city |
| Orientation of the front | west |
| Flooding type (flood type) | not located in flood area |
| Type of zone (area type) | delimited riverside area |
Legal Fields
| Urbanistic use (destination) | living zone with a cult., hist. and/or aesthetic value |
|---|
Certificates
| Yes/no of electricity certificate | yes, conform |
|---|
Energy Certificates
| Energy certif. class | D |
|---|---|
| Energy consumption (kwh/m²/y) | 154 |
| CO2 emission | 33 |
| E total (Kwh/year) | 154 |
