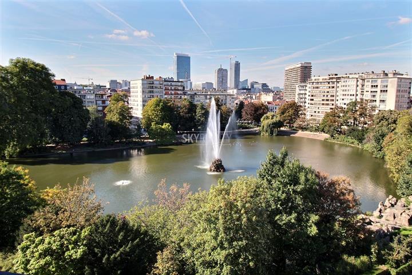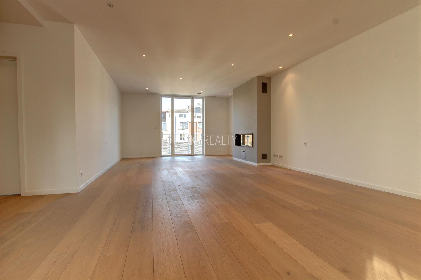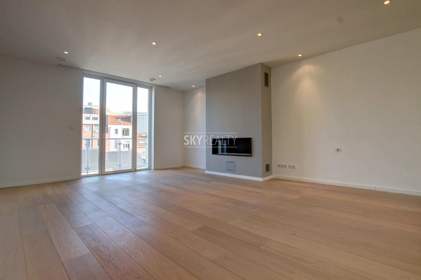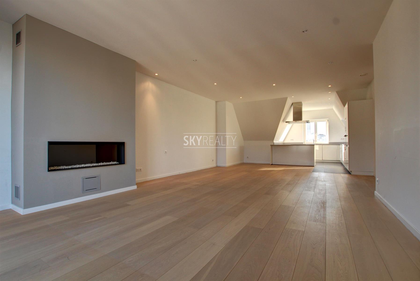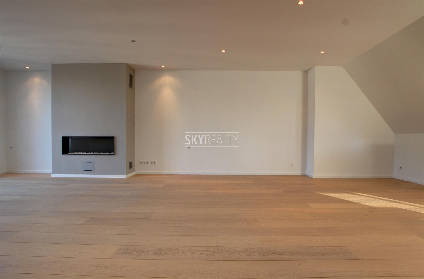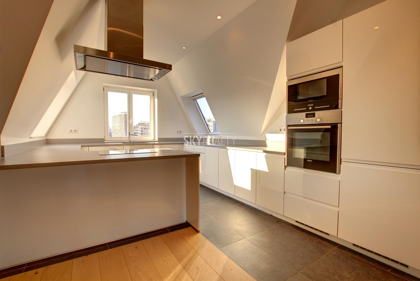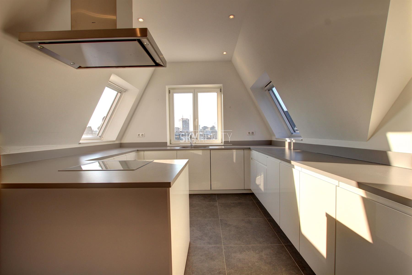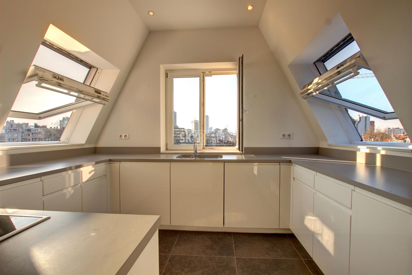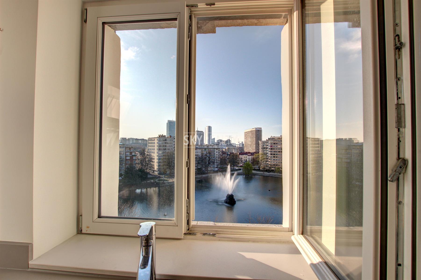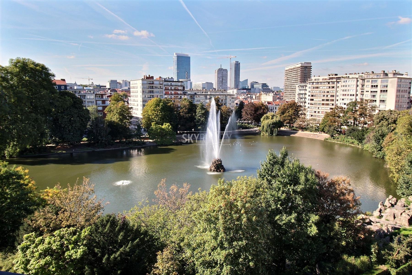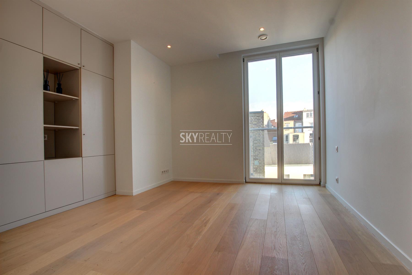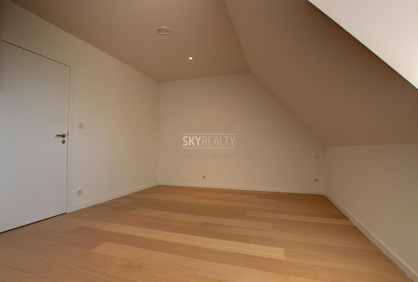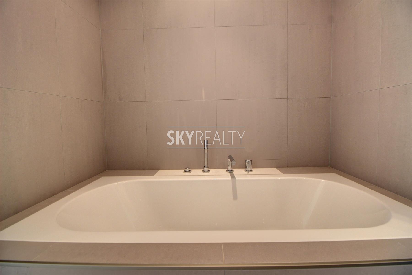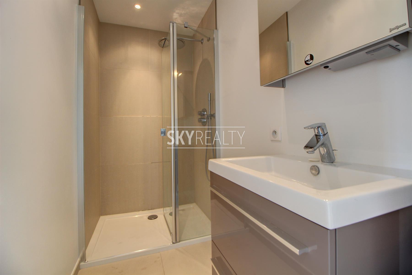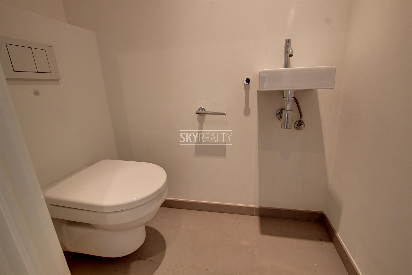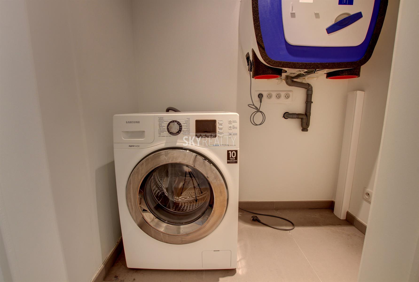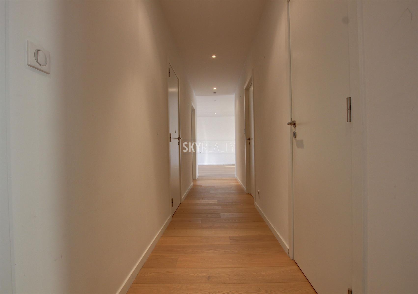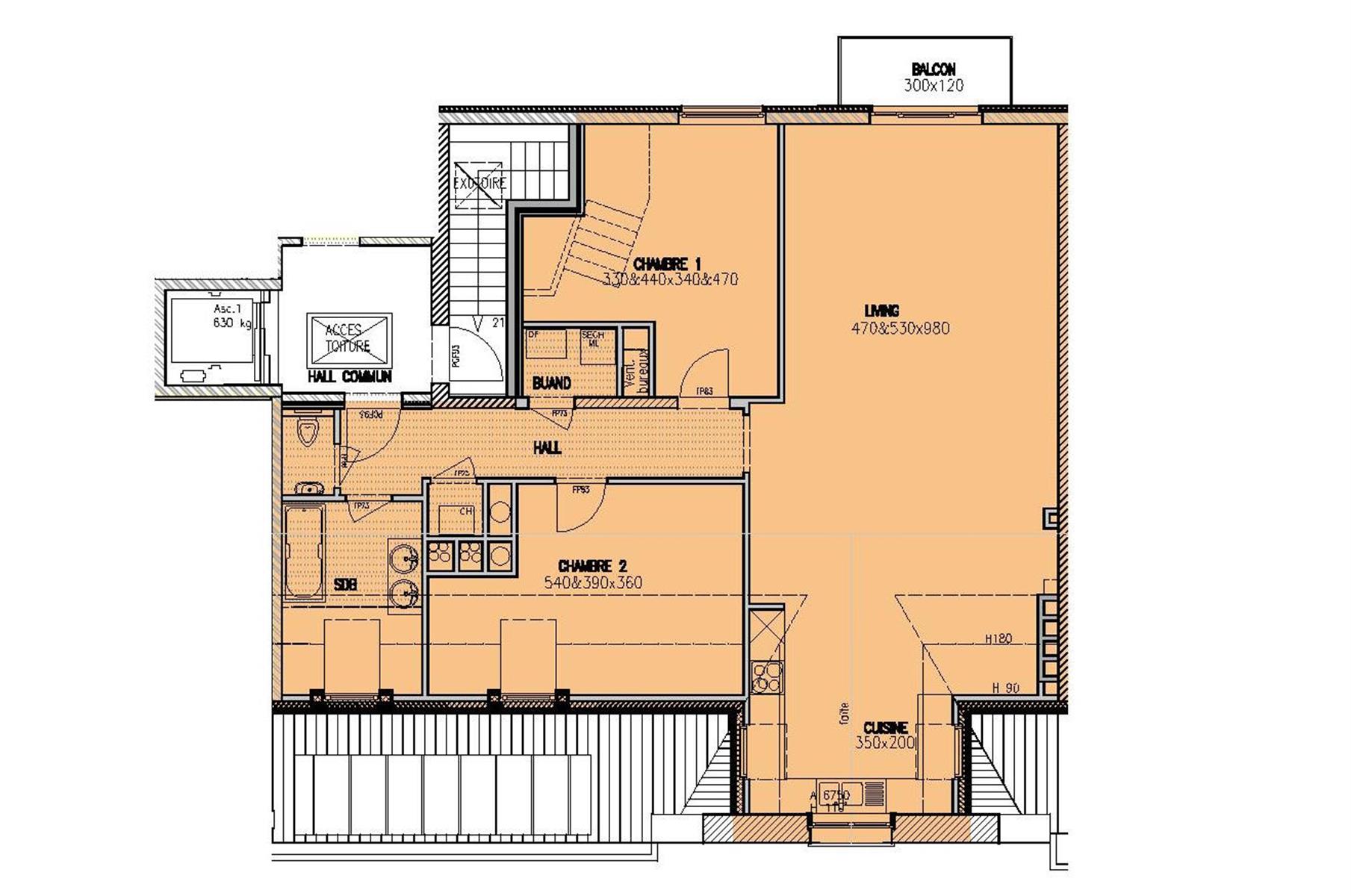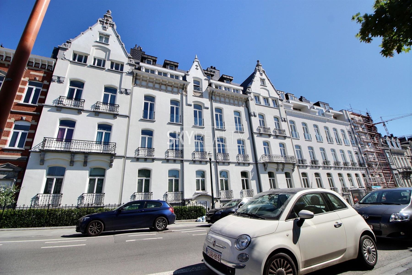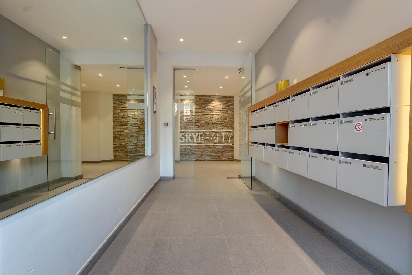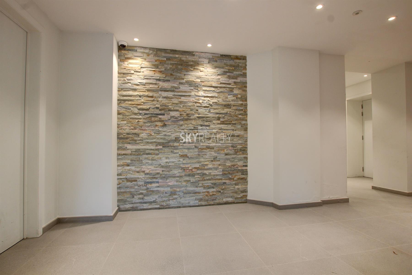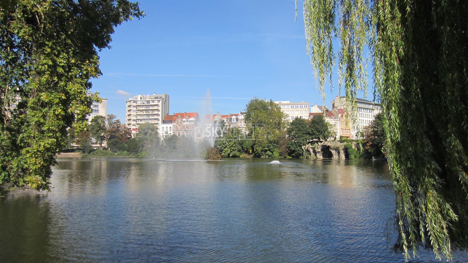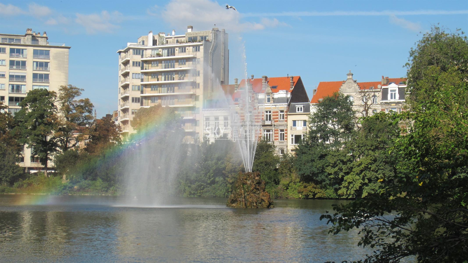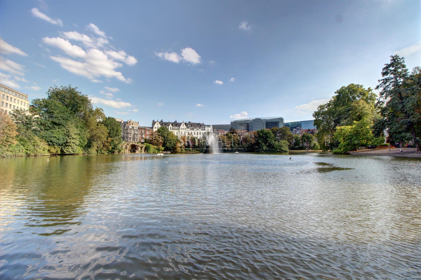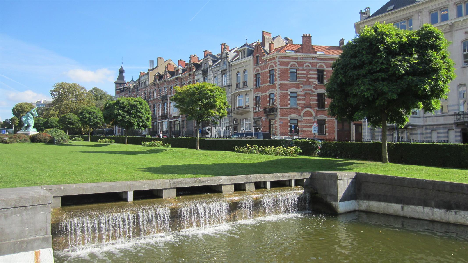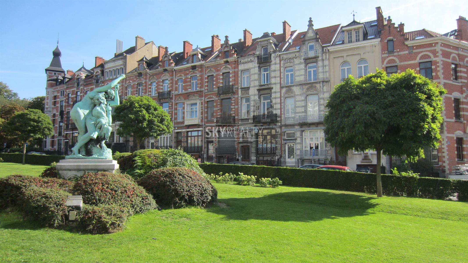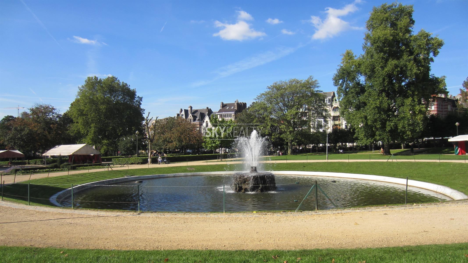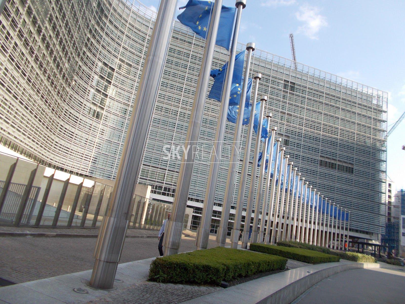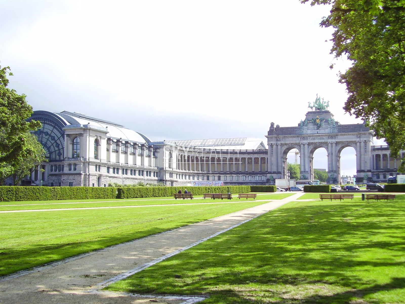
Penthouse - rented - 1000 Bruxelles -

Description
*** R E N T E D *** SCHUMAN / EUROPEAN DISTRICT / SQUARE MARIE-LOUISE: ideally located near transport and all facilities, this splendid new 2-bedroom penthouse apartment of 132 sqm will enchant you with its beautiful finishes and its magnificent view of the water at Square Marie-Louise . It offers: a 50 sqm through living room with terrace and a designer gas insert (remotely controllable), a hyper-equipped kitchen (Siemens), 2 large bedrooms (18 sqm with custom wardrobe & 16 sqm), a bathroom (bath, shower, double sink), a separate toilet, an equipped laundry room, a large cellar, a bicycle / stroller room, optional parking spaces. Beautiful finishes and very high standard equipment combining luxury, modernity and security. Double-flow ventilation system, underfloor heating, parquet, spotlights with dimmers, videophone, armored door, alarm, safe, high quality insulation and individual gas heating (low energy consumption). A popular address in the heart of the European Quarter, 300m from Schuman (Metro - Train station - Taxis - Villo - Cambio - STIB Airport Line - etc.) with all services nearby: restaurants, cafes, supermarkets, small shops, banks, pharmacies, post office, fitness and medical center, etc. Easy access to major highways. The Cinquantenaire Park is a 3-minute walk away. A secure, green and pleasant neighborhood. Free immediately. EPC: B-. Common charges: provision of € 140 / month.
Address
Square Marie-Louise 58 - 1000 Bruxelles
General
| Reference | 4006602 |
|---|---|
| Category | Penthouse |
| Furnished | No |
| Number of bedrooms | 2 |
| Number of bathrooms | 1 |
| Garage | No |
| Terrace | Yes |
| Parking | Yes |
| Habitable surface | 132 m² |
| Availability | immediately |
Building
| Construction year | 2014 |
|---|---|
| Inside parking | Yes |
| Outside parking | No |
| Number of inside parking | 1 |
Name, category & location
| Floor | 5 |
|---|---|
| Number of floors | 5 |
Basic Equipment
| Access for people with handicap | Yes |
|---|---|
| Kitchen | Yes |
| Type (ind/coll) of heating | individual |
| Elevator | Yes |
| Double glass windows | Yes |
| Type of heating | floor heating |
| Type of elevator | person |
| Type of kitchen | US hyper equipped |
| Bathroom (type) | all comfort |
| Type of double glass windows | thermic and acoustic isol. |
| Videophone | Yes |
General Figures
| Built surface (surf. main building) | 132 |
|---|---|
| Number of toilets | 1 |
| Room 1 (surface) | 18 m² |
| Room 2 (surface) | 14 m² |
| Width of front width | 10 |
| Number of terraces | 1 |
| Living room (surface) | 50 m² |
| Kitchen (surf) (surface) | 7 m² |
| Orientation of terrace 1 | south-east |
Various
| Laundry | Yes |
|---|---|
| Cellars | Yes |
Legal Fields
| Type of ground | |
|---|---|
| Purpose of the building (type) | private - housing |
| Urbanistic use (destination) | living zone with a cult., hist. and/or aesthetic value |
Next To
| Shops (distance (m)) | 200 |
|---|---|
| Schools (distance (m)) | 400 |
| Public transports (distance (m)) | 100 |
| Sport center (distance (m)) | 700 |
| Nearby shops | Yes |
| Nearby schools | Yes |
| Nearby public transports | Yes |
| Nearby sport center | Yes |
| Nearby highway | Yes |
| Highway (distance (m)) | 800 |
Charges & Costs
| Charges tenant (amount) | 140 € |
|---|---|
| Number of months of rental guarantee | 2 |
| Property occupied | No |
Outdoor equipment
| Pool | No |
|---|
Security
| Access control | Yes |
|---|---|
| Security | Yes |
| Type of access control | badge |
| Alarm | Yes |
| Janitor | Yes |
| Security door | Yes |
Connections
| Electricity | Yes |
|---|---|
| Cable television | Yes |
| Gas | Yes |
| Phone cables | Yes |
| Water | Yes |
Technical Equipment
| Type of frames | vinyl |
|---|
Ground details
| Type of environment | residential area |
|---|---|
| Type of environment 2 | city |
| Orientation of the front | north-west |
| Flooding type (flood type) | not located in flood area |
| Type of zone (area type) | delimited riverside area |
Main features
| Terrace 1 (surf) (surface) | 3.6 m² |
|---|
Certificates
| Yes/no of electricity certificate | yes, conform |
|---|
Energy Certificates
| Energy consumption (kwh/m²/y) | 94 |
|---|---|
| CO2 emission | 19 |
| En. cert. unique code | 20140613-0000233520-01-8 |
