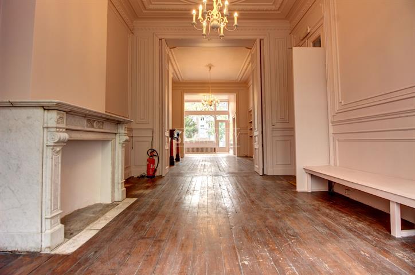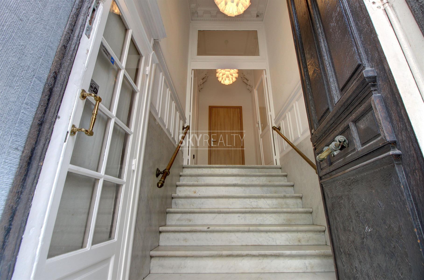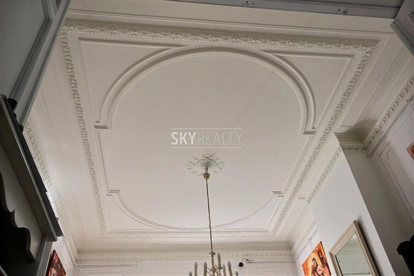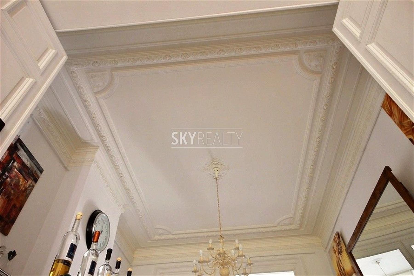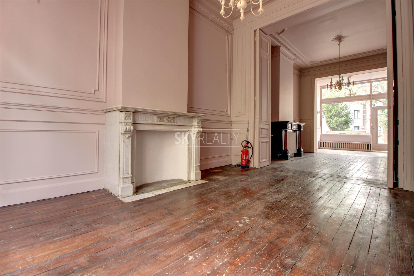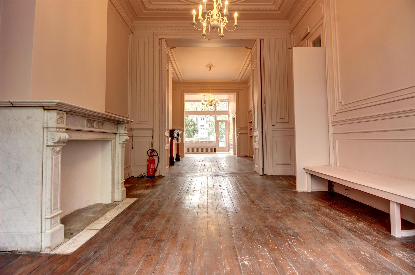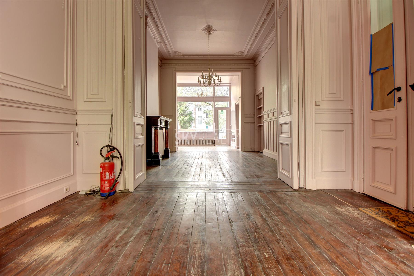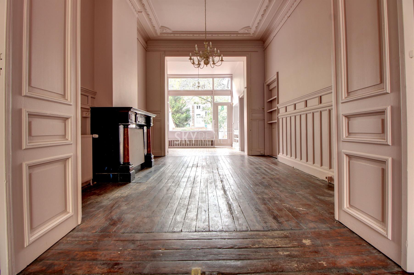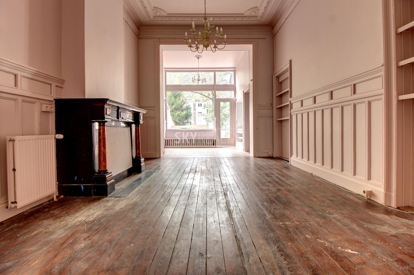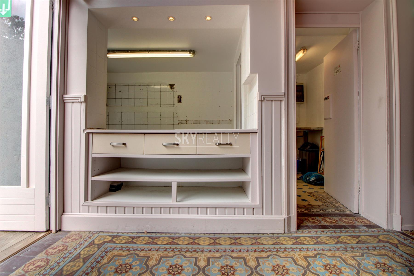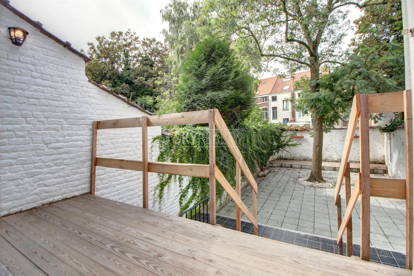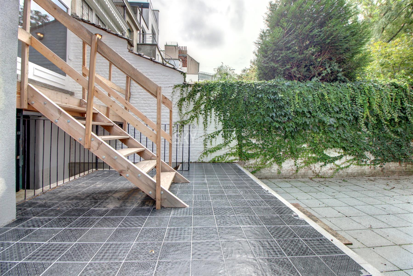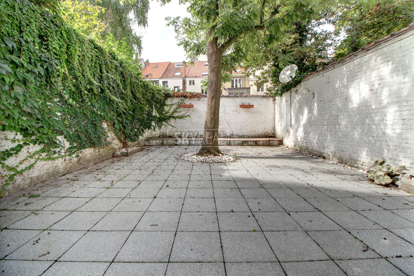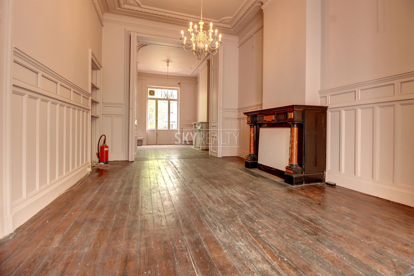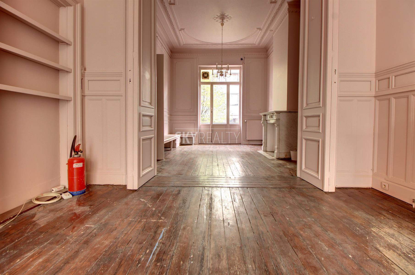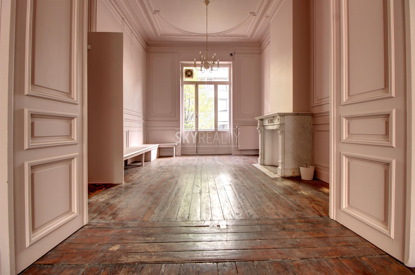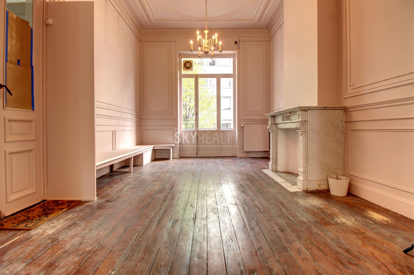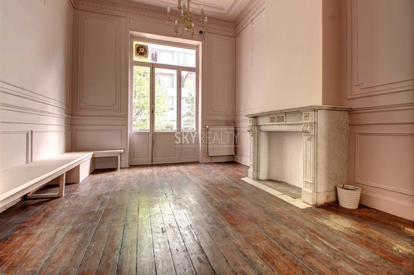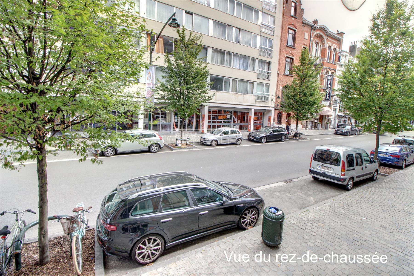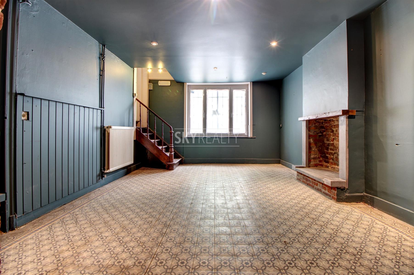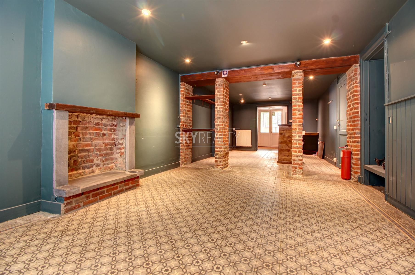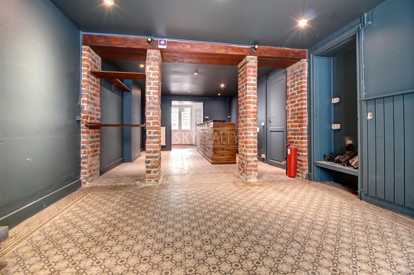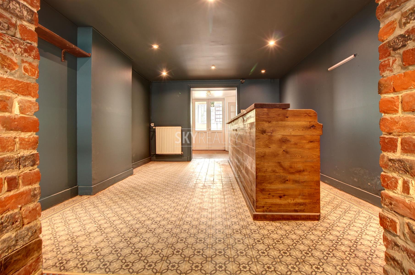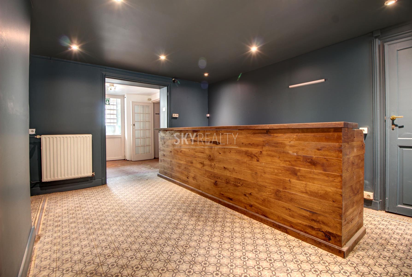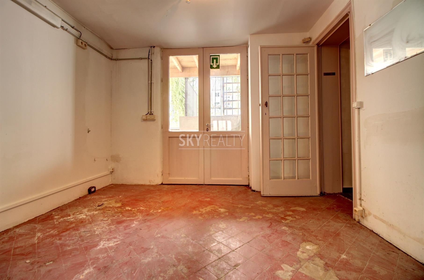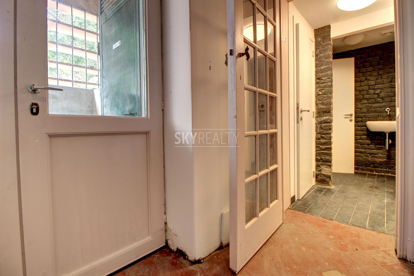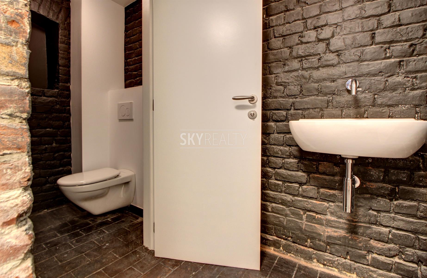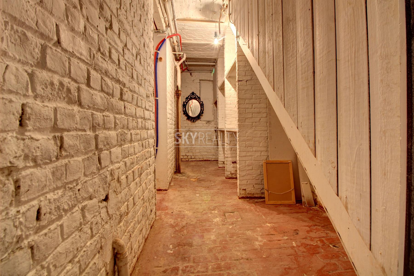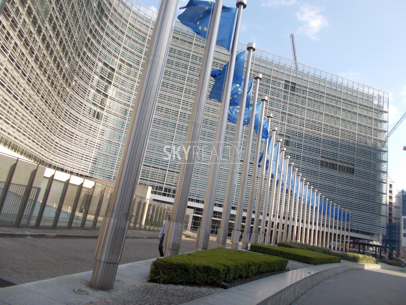
Individual shop - rented - 1000 Bruxelles -
Description
*** R E N T E D *** SCHUMAN / European Quarter / Rue Archimède: ideally located between the Robert Schuman Roundabout and Square Ambiorix, beautiful commercial space of ± 120 m² located on the ground floor and in the basement of a magnificent mansion dating from 1896. HORECA use is currently unauthorized, tasting room is authorized. It offers: On the ground floor (raised): a space of ± 60 sqm giving access to the back to a pleasant sunny terrace of ± 90 sqm ; IN THE BASEMENT: an independent entrance through the common hall of the house, a space of ± 60 sqm with natural light in the front and rear, a renovated space dedicated to toilets (man and lady) and access to the large terrace. Beautiful finishes: original chassis, marble fireplaces, high ceiling, moldings (walls and ceiling), decorative tiles in the basement, etc.. New gas condensing boiler, new double glazing, new terrace with exotic wood staircase, controlled electricity and plumbing. A perfect location in the Rue Archimède, a shopping street long prized by expatriates, just 300m from the Schuman Roundabout and the European Institutions (Metro - Station - STIB Airport Line - Taxis) with all facilities nearby: restaurants, cafes, small shops, supermarkets, banks, pharmacies, etc. Easy access to major highways. The Parc du Cinquantenaire is 3 min. walk. For any further information or to schedule a viewing please feel free to call or text David @ 0495 511 555.
Address
Archimède 48 - 1000 Bruxelles
General
| Reference | 3587121 |
|---|---|
| Category | Individual shop |
| Garage | No |
| Parking | No |
| Habitable surface | 120 m² |
| Availability | immediately |
Building
| Construction year | 1896 |
|---|---|
| Renovation (year) | 2018 |
| Type of roof | flat roof |
Name, category & location
| Floor | 0 |
|---|---|
| Number of floors | 2 |
Basic Equipment
| Access for people with handicap | No |
|---|---|
| Type (ind/coll) of heating | individual |
| Multipurpose room | Yes |
| Elevator | No |
| Toilettes M/W | Yes |
| Double glass windows | Yes |
| Type of heating | condensation |
| Type of double glass windows | thermic and acoustic isol. |
Ground details
| Orientation (back) | east |
|---|---|
| Type of environment | residential area |
| Type of environment 2 | city |
| Orientation of the front | east |
| Flooding type (flood type) | not located in flood area |
| Type of zone (area type) | delimited riverside area |
General Figures
| Built surface (surf. main building) | 90 |
|---|---|
| Width of front width | 6 |
| Number of terraces | 1 |
| Bureau (surface) | 120 m² |
| Orientation of terrace 1 | west |
Various
| Laundry | Yes |
|---|---|
| Commercial area | Yes |
| Bureau | Yes |
| Cellars | Yes |
Legal Fields
| Type of ground | |
|---|---|
| Purpose of the building (type) | commerces + housing |
| Urbanistic use (destination) | living zone with a cult., hist. and/or aesthetic value |
Next To
| Shops (distance (m)) | 30 |
|---|---|
| Schools (distance (m)) | 300 |
| Public transports (distance (m)) | 50 |
| Sport center (distance (m)) | 100 |
| Nearby shops | Yes |
| Nearby schools | Yes |
| Nearby public transports | Yes |
| Nearby sport center | Yes |
| Nearby highway | Yes |
| Highway (distance (m)) | 400 |
Connections
| Sewage | Yes |
|---|---|
| Electricity | Yes |
| Cable television | Yes |
| Gas | Yes |
| Phone cables | Yes |
| Water | Yes |
Technical Equipment
| Type of frames | wood |
|---|
Admin & Financial
| Property occupied | No |
|---|
Type Of Equipment & Evaluation
| Type of floor covering | wooden floor |
|---|
